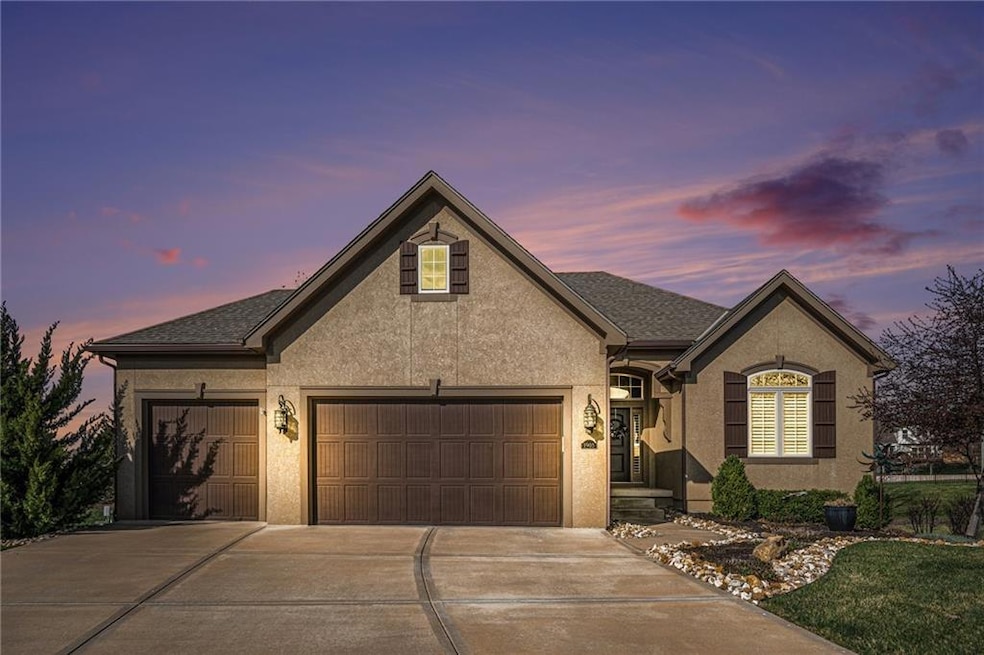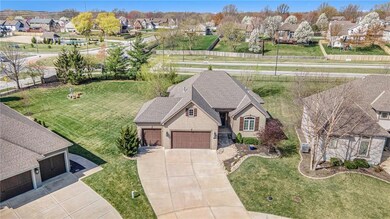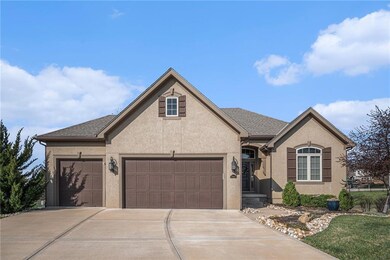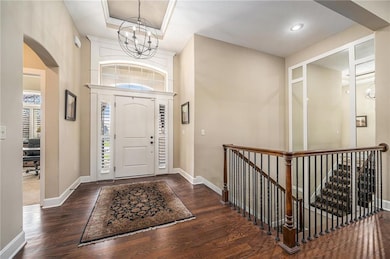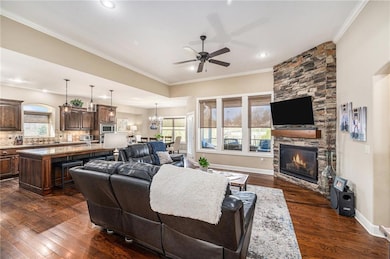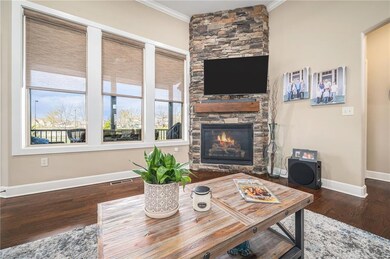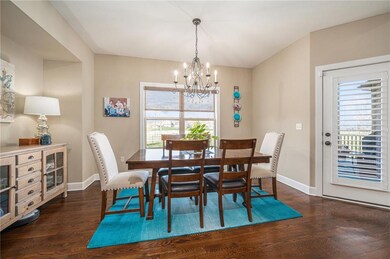
1905 NE 100th Terrace Kansas City, MO 64155
Northland NeighborhoodHighlights
- Golf Course Community
- Custom Closet System
- Recreation Room
- Bell Prairie Elementary School Rated A
- Clubhouse
- Traditional Architecture
About This Home
As of May 2025Experience effortless luxury living in this stunning reverse 1.5-story maintenance-provided villa in the highly sought-after Staley Farms community. Designed with comfort and sophistication in mind, this home offers high-end finishes, modern conveniences, and an inviting open layout. Step inside to beautiful hardwood flooring that flows throughout the main living spaces. The great room serves as the heart of the home, featuring a gas fireplace that creates a warm and welcoming ambiance. The gourmet kitchen boasts granite countertops & elegant cabinetry. The lower level space includes a wet bar with tile backsplash and upper and lower glass cabinets, perfect for entertaining. Enjoy the beauty of the outdoors from the screened deck, complete with a ceiling fan and TV hookup, ideal for relaxing year-round. The walkout lower level opens to a level, landscaped backyard, providing a private retreat with plenty of space to enjoy nature. Additional standout features include plantation shutters on the front of the home, stylish shades throughout, and maintenance-free living, allowing you more time to enjoy the fantastic amenities of Staley Farms, including the golf course, pool, fitness center, and clubhouse. Don’t miss this rare opportunity to own a luxurious villa in one of Kansas City’s premier communities.
Last Agent to Sell the Property
Keller Williams KC North Brokerage Phone: 816-547-9699 License #1999031585 Listed on: 03/31/2025

Co-Listed By
Keller Williams KC North Brokerage Phone: 816-547-9699 License #SP00233574
Last Buyer's Agent
Keller Williams KC North Brokerage Phone: 816-547-9699 License #1999031585 Listed on: 03/31/2025

Home Details
Home Type
- Single Family
Est. Annual Taxes
- $6,862
Year Built
- Built in 2015
Lot Details
- 0.35 Acre Lot
- Level Lot
HOA Fees
- $137 Monthly HOA Fees
Parking
- 3 Car Attached Garage
- Front Facing Garage
- Garage Door Opener
Home Design
- Traditional Architecture
- Composition Roof
- Stucco
Interior Spaces
- Wet Bar
- Ceiling Fan
- Fireplace With Gas Starter
- Thermal Windows
- Great Room with Fireplace
- Family Room
- Combination Kitchen and Dining Room
- Recreation Room
- Finished Basement
- Bedroom in Basement
- Home Security System
Kitchen
- Breakfast Room
- Walk-In Pantry
- <<builtInOvenToken>>
- Dishwasher
- Kitchen Island
- Disposal
Flooring
- Wood
- Carpet
- Ceramic Tile
Bedrooms and Bathrooms
- 4 Bedrooms
- Primary Bedroom on Main
- Custom Closet System
- Walk-In Closet
- 3 Full Bathrooms
- Bathtub With Separate Shower Stall
- Spa Bath
Laundry
- Laundry Room
- Laundry on main level
Schools
- Bell Prairie Elementary School
- Staley High School
Utilities
- Forced Air Heating and Cooling System
- Satellite Dish
Additional Features
- Playground
- City Lot
Listing and Financial Details
- Assessor Parcel Number 09-916-00-08-6.00
- $0 special tax assessment
Community Details
Overview
- Association fees include lawn service, snow removal
- First Service Residential Association
- Staley Farms Subdivision, The Stanton Floorplan
Amenities
- Clubhouse
- Party Room
Recreation
- Golf Course Community
- Tennis Courts
- Community Pool
Ownership History
Purchase Details
Home Financials for this Owner
Home Financials are based on the most recent Mortgage that was taken out on this home.Purchase Details
Home Financials for this Owner
Home Financials are based on the most recent Mortgage that was taken out on this home.Purchase Details
Home Financials for this Owner
Home Financials are based on the most recent Mortgage that was taken out on this home.Purchase Details
Home Financials for this Owner
Home Financials are based on the most recent Mortgage that was taken out on this home.Purchase Details
Home Financials for this Owner
Home Financials are based on the most recent Mortgage that was taken out on this home.Purchase Details
Home Financials for this Owner
Home Financials are based on the most recent Mortgage that was taken out on this home.Similar Homes in Kansas City, MO
Home Values in the Area
Average Home Value in this Area
Purchase History
| Date | Type | Sale Price | Title Company |
|---|---|---|---|
| Warranty Deed | -- | Security Land Title Agency | |
| Warranty Deed | -- | Security Land Title Agency | |
| Deed | -- | None Listed On Document | |
| Warranty Deed | -- | None Available | |
| Warranty Deed | -- | Secured Title Kansas City No | |
| Warranty Deed | -- | Secured Title Of Kansas City | |
| Warranty Deed | -- | Secured Title Of Kansas City |
Mortgage History
| Date | Status | Loan Amount | Loan Type |
|---|---|---|---|
| Previous Owner | $200,000 | New Conventional | |
| Previous Owner | $192,500 | New Conventional | |
| Previous Owner | $336,861 | New Conventional | |
| Previous Owner | $306,850 | Construction |
Property History
| Date | Event | Price | Change | Sq Ft Price |
|---|---|---|---|---|
| 05/29/2025 05/29/25 | Sold | -- | -- | -- |
| 04/04/2025 04/04/25 | Pending | -- | -- | -- |
| 04/03/2025 04/03/25 | For Sale | $595,000 | +45.2% | $217 / Sq Ft |
| 05/11/2017 05/11/17 | Sold | -- | -- | -- |
| 03/27/2017 03/27/17 | Pending | -- | -- | -- |
| 03/09/2017 03/09/17 | For Sale | $409,900 | +10.8% | $150 / Sq Ft |
| 10/09/2015 10/09/15 | Sold | -- | -- | -- |
| 08/19/2015 08/19/15 | Pending | -- | -- | -- |
| 07/29/2015 07/29/15 | For Sale | $369,900 | -- | $135 / Sq Ft |
Tax History Compared to Growth
Tax History
| Year | Tax Paid | Tax Assessment Tax Assessment Total Assessment is a certain percentage of the fair market value that is determined by local assessors to be the total taxable value of land and additions on the property. | Land | Improvement |
|---|---|---|---|---|
| 2024 | $6,862 | $85,180 | -- | -- |
| 2023 | $6,802 | $85,180 | $0 | $0 |
| 2022 | $6,121 | $73,260 | $0 | $0 |
| 2021 | $6,128 | $73,264 | $15,675 | $57,589 |
| 2020 | $6,109 | $67,550 | $0 | $0 |
| 2019 | $5,995 | $67,550 | $0 | $0 |
| 2018 | $6,063 | $65,280 | $0 | $0 |
| 2017 | $5,953 | $65,280 | $14,630 | $50,650 |
| 2016 | $5,953 | $65,280 | $14,630 | $50,650 |
| 2015 | $953 | $19,060 | $14,630 | $4,430 |
| 2014 | $967 | $10,450 | $10,450 | $0 |
Agents Affiliated with this Home
-
Jenny Burkhead

Seller's Agent in 2025
Jenny Burkhead
Keller Williams KC North
(816) 547-9699
123 in this area
183 Total Sales
-
Sarah Johnson
S
Seller Co-Listing Agent in 2025
Sarah Johnson
Keller Williams KC North
(816) 452-4200
95 in this area
111 Total Sales
-
Tradition Home Group
T
Buyer's Agent in 2017
Tradition Home Group
Compass Realty Group
(816) 857-5700
48 in this area
412 Total Sales
-
C
Seller's Agent in 2015
Carter Buschardt
ReeceNichols-KCN
-
Rob Ellerman

Seller Co-Listing Agent in 2015
Rob Ellerman
ReeceNichols - Lees Summit
(816) 304-4434
55 in this area
5,206 Total Sales
Map
Source: Heartland MLS
MLS Number: 2539436
APN: 09-916-00-08-006.00
- 1915 NE 101st St
- 10001 N Wayne Place
- 10126 N Highland Terrace
- 1309 NE 102nd St
- 9627 N Wayne Ave
- 9623 N Wayne Ave
- 9638 N Wayne Ave
- 2605 NE 101st St
- 9617 N Lydia Ave
- 1910 NE 104th Terrace
- 1012 NE 99th St
- 9705 N Virginia Ave
- 10220 N Prospect Ave
- 10233 N Prospect Ave
- 10115 N Kansas Ct
- 10522 N Garfield Ave
- 2819 NE 102nd Terrace
- 2136 NE 105th St
- 10601 N Euclid Ave
- 10414 N Tracy Ave
