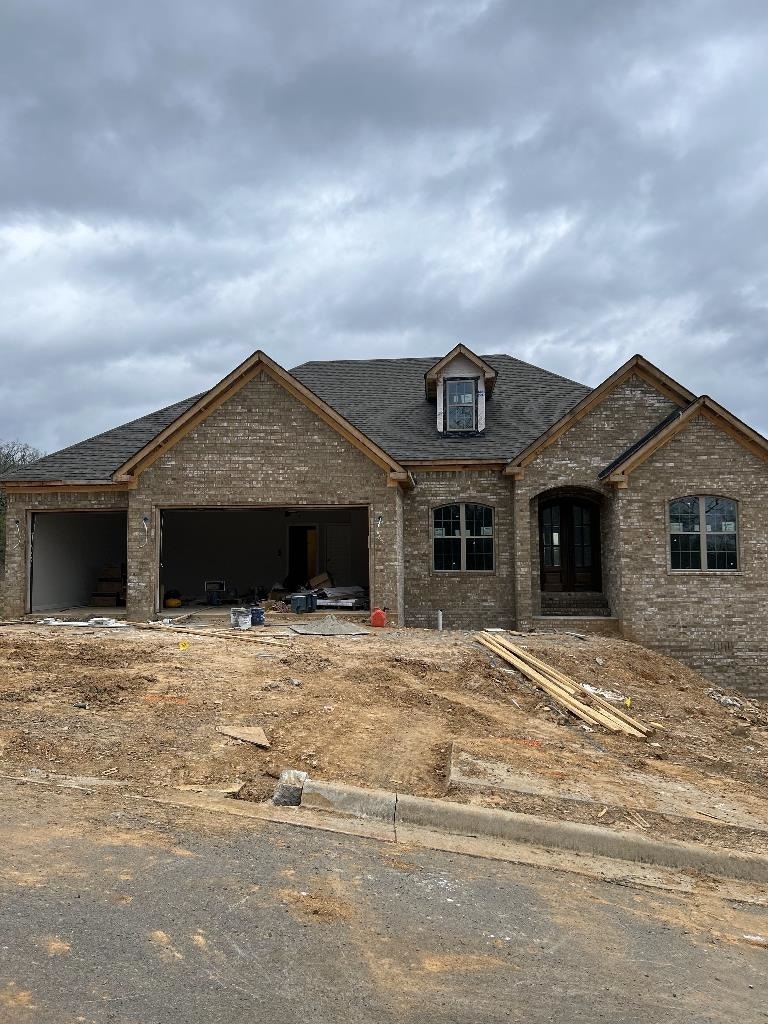
1905 Tapped Maple Dr Sherwood, AR 72120
Gibson NeighborhoodHighlights
- New Construction
- Home Office
- Eat-In Kitchen
- Ranch Style House
- Covered patio or porch
- Walk-In Closet
About This Home
As of April 2025Beautiful 4 bedroom 3 bath plus a study! This all brick home has an incredible view from the back deck. 3 car garage, LVP flooring, carpeted bedrooms, custom tile master shower. Quiet neighborhood borders Camp Robinson and 3 miles from Sylvan Hills high school.
Home Details
Home Type
- Single Family
Est. Annual Taxes
- $715
Year Built
- Built in 2023 | New Construction
Lot Details
- 0.25 Acre Lot
- Level Lot
Parking
- 3 Car Garage
Home Design
- Ranch Style House
- Brick Exterior Construction
- Architectural Shingle Roof
Interior Spaces
- 2,261 Sq Ft Home
- Ceiling Fan
- Gas Log Fireplace
- Family Room
- Home Office
- Crawl Space
- Laundry Room
Kitchen
- Eat-In Kitchen
- Electric Range
- Microwave
- Dishwasher
- Disposal
Flooring
- Carpet
- Laminate
Bedrooms and Bathrooms
- 4 Bedrooms
- Walk-In Closet
- 3 Full Bathrooms
Outdoor Features
- Covered patio or porch
Schools
- Sylvan Hills Elementary School
- Sylvan Hills Middle School
- Sylvan Hills High School
Utilities
- Central Heating and Cooling System
- Electric Water Heater
- Cable TV Available
Listing and Financial Details
- Assessor Parcel Number 32N-024-02-064-00
Ownership History
Purchase Details
Home Financials for this Owner
Home Financials are based on the most recent Mortgage that was taken out on this home.Purchase Details
Home Financials for this Owner
Home Financials are based on the most recent Mortgage that was taken out on this home.Similar Homes in the area
Home Values in the Area
Average Home Value in this Area
Purchase History
| Date | Type | Sale Price | Title Company |
|---|---|---|---|
| Warranty Deed | $389,000 | Commerce Title | |
| Warranty Deed | $389,000 | Commerce Title | |
| Warranty Deed | $370,000 | Beach Abstract & Guaranty |
Mortgage History
| Date | Status | Loan Amount | Loan Type |
|---|---|---|---|
| Open | $389,000 | New Conventional | |
| Previous Owner | $363,298 | FHA |
Property History
| Date | Event | Price | Change | Sq Ft Price |
|---|---|---|---|---|
| 04/30/2025 04/30/25 | Sold | $389,000 | 0.0% | $172 / Sq Ft |
| 03/25/2025 03/25/25 | Pending | -- | -- | -- |
| 03/03/2025 03/03/25 | For Sale | $389,000 | +5.1% | $172 / Sq Ft |
| 06/13/2023 06/13/23 | Sold | $370,000 | -0.2% | $164 / Sq Ft |
| 05/26/2023 05/26/23 | Pending | -- | -- | -- |
| 04/12/2023 04/12/23 | For Sale | $370,800 | -- | $164 / Sq Ft |
Tax History Compared to Growth
Tax History
| Year | Tax Paid | Tax Assessment Tax Assessment Total Assessment is a certain percentage of the fair market value that is determined by local assessors to be the total taxable value of land and additions on the property. | Land | Improvement |
|---|---|---|---|---|
| 2023 | $474 | $8,000 | $8,000 | $0 |
| 2022 | $834 | $8,000 | $8,000 | $0 |
| 2021 | $715 | $6,600 | $6,600 | $0 |
| 2020 | $332 | $6,600 | $6,600 | $0 |
| 2019 | $668 | $6,600 | $6,600 | $0 |
| 2018 | $644 | $6,600 | $6,600 | $0 |
| 2017 | $620 | $6,600 | $6,600 | $0 |
| 2016 | $597 | $4,000 | $4,000 | $0 |
| 2015 | $237 | $4,000 | $4,000 | $0 |
| 2014 | $237 | $4,000 | $4,000 | $0 |
Agents Affiliated with this Home
-
Lori Quinn

Seller's Agent in 2025
Lori Quinn
CBRPM Conway
(501) 472-7385
1 in this area
212 Total Sales
-
Kelly Fernandez

Buyer's Agent in 2025
Kelly Fernandez
iRealty Arkansas - Sherwood
(912) 663-1144
1 in this area
59 Total Sales
-
Ralph Harvey

Seller's Agent in 2023
Ralph Harvey
ListWithFreedom.com, Inc.
(855) 456-4945
12 in this area
11,387 Total Sales
-
Erika Franklin

Buyer's Agent in 2023
Erika Franklin
Lux Real Estate Group
(501) 804-5592
1 in this area
38 Total Sales
Map
Source: Cooperative Arkansas REALTORS® MLS
MLS Number: 23010738
APN: 32N-024-02-064-00
- 17012 Willow Creek Dr
- 17200 Crooked Oak Dr
- 21 Seville Dr
- 16 Jane Dr
- 2704 Kellogg Acres Rd
- 10 Bauer Dr
- 7 Butterfly Dr
- 28 Sheraton Oaks Dr
- 102 Antler Way Dr
- 36 Single Oaks Dr
- 504 Sussix Loop
- 3109 Village Dr E
- 5 Cardinal Valley Dr
- 15 Falcon Dr
- 10015 Jacksonville Cato Rd
- 00 Sherwood Way
- 7224 Stonehenge Dr
- 7300 Stonehenge Dr
- 7316 Stonehenge Dr
- 7213 Stonehenge Dr
