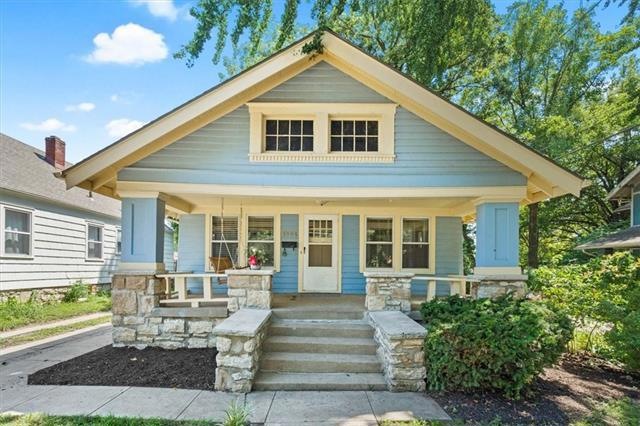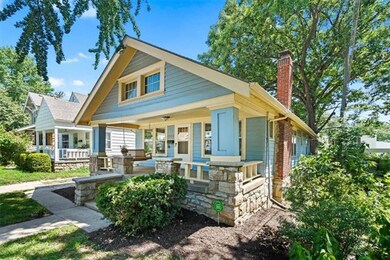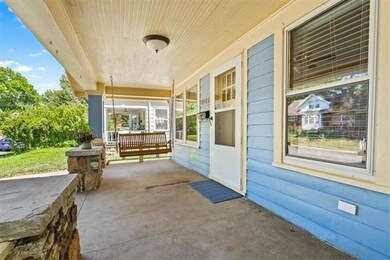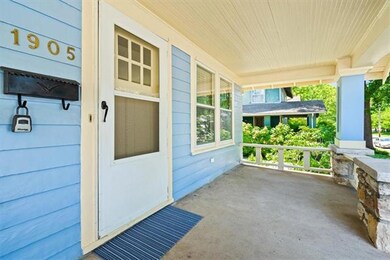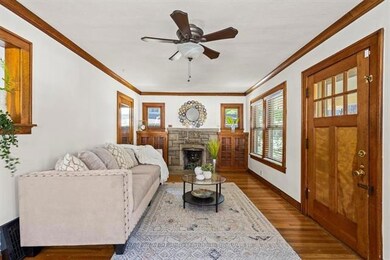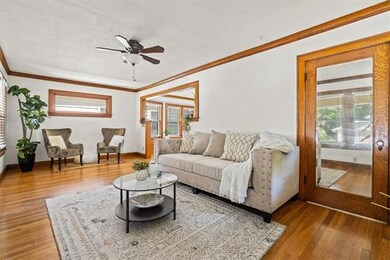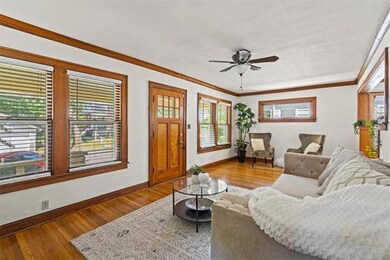
1905 W 42nd Ave Kansas City, KS 66103
Rosedale NeighborhoodEstimated Value: $281,000 - $325,000
Highlights
- Craftsman Architecture
- Wood Flooring
- No HOA
- Vaulted Ceiling
- Granite Countertops
- Screened Porch
About This Home
As of September 2022You will fall in love with this Historic Hanover Heights Neighborhood, airplane bungalow that is walkable to KU Med and 43rd & 39th Street Shops. This 1940 arts and crafts home has a covered front porch, new roof, fresh paint, hardwoods, and original, unpainted woodwork in main spaces. The first floor includes the living room, formal dining room, eat-in kitchen, updated bathroom and two bedrooms. The living room has a fireplace framed by built-ins and the dining room has bench seating built into the bay of windows. The updated bathroom has double vanities and new tile. The third bedroom, or potential office space, is located on the second floor. The home has a fully fenced backyard and private drive.
Home Details
Home Type
- Single Family
Est. Annual Taxes
- $3,237
Year Built
- Built in 1940
Lot Details
- 5,719 Sq Ft Lot
- Wood Fence
- Paved or Partially Paved Lot
Home Design
- Craftsman Architecture
- Traditional Architecture
- Bungalow
- Frame Construction
- Composition Roof
- Wood Siding
Interior Spaces
- 1,239 Sq Ft Home
- Wet Bar: Hardwood, Ceramic Tiles, Granite Counters, All Window Coverings, Built-in Features, Fireplace, Wood Floor
- Built-In Features: Hardwood, Ceramic Tiles, Granite Counters, All Window Coverings, Built-in Features, Fireplace, Wood Floor
- Vaulted Ceiling
- Ceiling Fan: Hardwood, Ceramic Tiles, Granite Counters, All Window Coverings, Built-in Features, Fireplace, Wood Floor
- Skylights
- Some Wood Windows
- Shades
- Plantation Shutters
- Drapes & Rods
- Living Room with Fireplace
- Formal Dining Room
- Screened Porch
- Storm Windows
Kitchen
- Eat-In Kitchen
- Free-Standing Range
- Dishwasher
- Granite Countertops
- Laminate Countertops
Flooring
- Wood
- Wall to Wall Carpet
- Linoleum
- Laminate
- Stone
- Ceramic Tile
- Luxury Vinyl Plank Tile
- Luxury Vinyl Tile
Bedrooms and Bathrooms
- 3 Bedrooms
- Cedar Closet: Hardwood, Ceramic Tiles, Granite Counters, All Window Coverings, Built-in Features, Fireplace, Wood Floor
- Walk-In Closet: Hardwood, Ceramic Tiles, Granite Counters, All Window Coverings, Built-in Features, Fireplace, Wood Floor
- 1 Full Bathroom
- Double Vanity
- Bathtub with Shower
Basement
- Stone or Rock in Basement
- Laundry in Basement
Parking
- Inside Entrance
- Off-Street Parking
Schools
- Rushton Elementary School
- Harmon High School
Additional Features
- City Lot
- Forced Air Heating and Cooling System
Community Details
- No Home Owners Association
- Hanover Heights Subdivision
Listing and Financial Details
- Assessor Parcel Number 096930
Ownership History
Purchase Details
Home Financials for this Owner
Home Financials are based on the most recent Mortgage that was taken out on this home.Purchase Details
Purchase Details
Home Financials for this Owner
Home Financials are based on the most recent Mortgage that was taken out on this home.Purchase Details
Home Financials for this Owner
Home Financials are based on the most recent Mortgage that was taken out on this home.Purchase Details
Home Financials for this Owner
Home Financials are based on the most recent Mortgage that was taken out on this home.Similar Homes in Kansas City, KS
Home Values in the Area
Average Home Value in this Area
Purchase History
| Date | Buyer | Sale Price | Title Company |
|---|---|---|---|
| Jones Aaron Wade | -- | Mccaffree Short Title | |
| Kimmis Family Trust | -- | None Available | |
| Kimmis David G | -- | Platinum Title Llc | |
| Taylor Michael D | -- | Guarantee Title-First Americ | |
| Campbell Rebecca L | -- | First American Title |
Mortgage History
| Date | Status | Borrower | Loan Amount |
|---|---|---|---|
| Open | Jones Aaron Wade | $261,250 | |
| Previous Owner | Kimmis David G | $106,250 | |
| Previous Owner | Taylor Michael D | $132,050 | |
| Previous Owner | Abbott Julie C | $80,000 |
Property History
| Date | Event | Price | Change | Sq Ft Price |
|---|---|---|---|---|
| 09/14/2022 09/14/22 | Sold | -- | -- | -- |
| 07/10/2022 07/10/22 | For Sale | $265,000 | +112.0% | $214 / Sq Ft |
| 01/21/2015 01/21/15 | Sold | -- | -- | -- |
| 12/21/2014 12/21/14 | Pending | -- | -- | -- |
| 12/17/2014 12/17/14 | For Sale | $125,000 | -- | $100 / Sq Ft |
Tax History Compared to Growth
Tax History
| Year | Tax Paid | Tax Assessment Tax Assessment Total Assessment is a certain percentage of the fair market value that is determined by local assessors to be the total taxable value of land and additions on the property. | Land | Improvement |
|---|---|---|---|---|
| 2024 | $4,779 | $31,878 | $4,672 | $27,206 |
| 2023 | $5,123 | $31,741 | $4,382 | $27,359 |
| 2022 | $3,458 | $21,448 | $3,954 | $17,494 |
| 2021 | $3,237 | $19,598 | $4,239 | $15,359 |
| 2020 | $3,081 | $18,664 | $3,458 | $15,206 |
| 2019 | $2,891 | $17,538 | $3,333 | $14,205 |
| 2018 | $2,584 | $15,779 | $2,877 | $12,902 |
| 2017 | $2,608 | $15,779 | $2,877 | $12,902 |
| 2016 | $2,519 | $15,105 | $2,877 | $12,228 |
| 2015 | $2,449 | $14,524 | $2,877 | $11,647 |
| 2014 | $2,620 | $15,947 | $2,877 | $13,070 |
Agents Affiliated with this Home
-
francine knight

Seller's Agent in 2022
francine knight
KW KANSAS CITY METRO
(816) 686-7499
4 in this area
172 Total Sales
-
Jen Denslow

Buyer's Agent in 2022
Jen Denslow
KW KANSAS CITY METRO
(816) 721-4201
1 in this area
18 Total Sales
-
David Van Noy Jr.

Seller's Agent in 2015
David Van Noy Jr.
Van Noy Real Estate
(816) 536-7653
2 in this area
303 Total Sales
-
Pam Anderson Gard

Buyer's Agent in 2015
Pam Anderson Gard
ReeceNichols - Country Club Plaza
(816) 729-1241
26 Total Sales
Map
Source: Heartland MLS
MLS Number: 2392812
APN: 096930
- 4231 Wyoming St
- 4144 Wyoming St
- 1704 W 41st St
- 4409 Genessee St
- 4417 Rainbow Blvd
- 4427 Fairmount Ave
- 1317 W 40th St
- 4501 Francis St
- 4503 Wyoming St
- 4441 Fairmount Ave
- 4011 Mercier St
- 1225 W 40th St
- 2601 Essex St
- 2608 Essex Ave
- 4536 Genessee St
- 4019 Holly St
- 4524 Eaton St
- 4465 Booth St
- 4512 Terrace St
- 4602 State Line Rd
- 1905 W 42nd Ave
- 1903 W 42nd Ave
- 1909 W 42nd Ave
- 1901 W 42nd Ave
- 1911 W 42nd Ave
- 4172 State Line Rd
- 4175 Cambridge St
- 4235 State Line Rd
- 4170 State Line Rd
- 4173 Cambridge St
- 4227 State Line Rd
- 1820 Westport Rd
- 4223 State Line Rd
- 4166 State Line Rd
- 4171 Cambridge St
- 4204 Cambridge St
- 4221 State Line Rd
- 4202 Cambridge St
- 4206 Cambridge St
- 4218 Cambridge St
