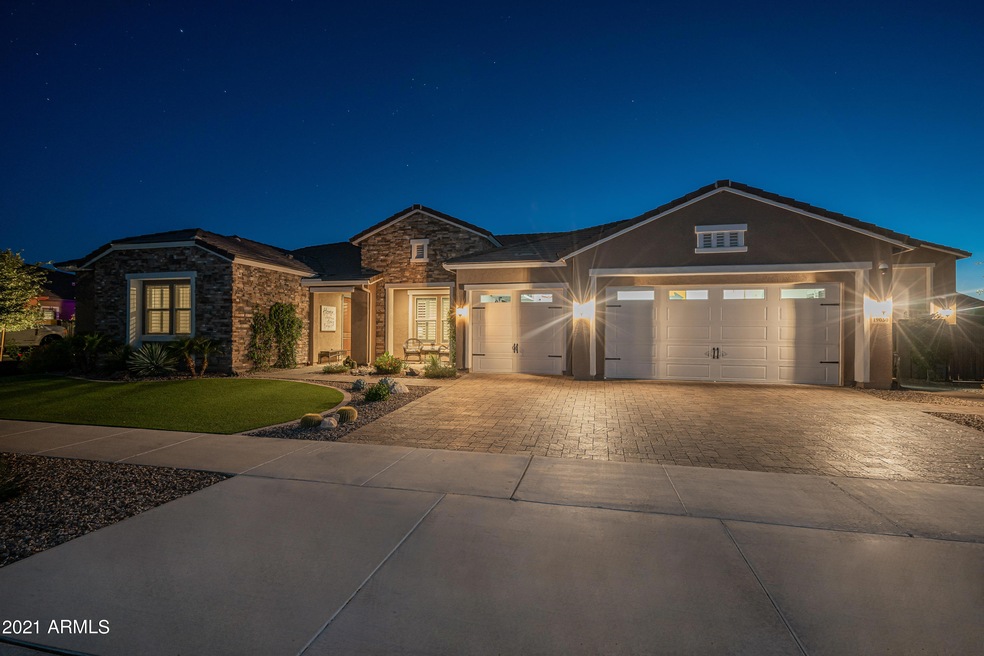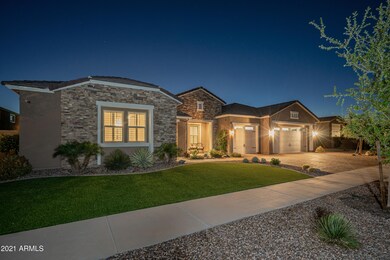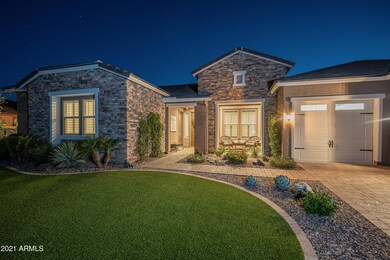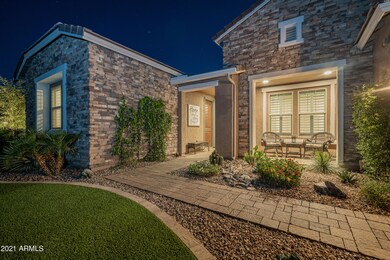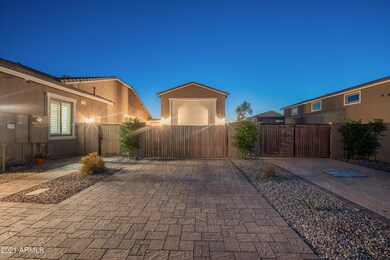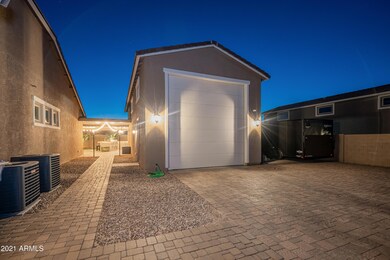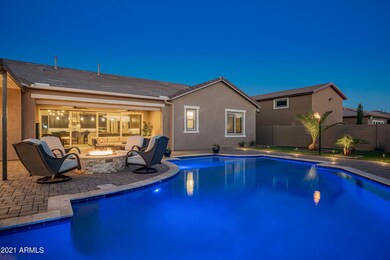
19050 S 196th Way Queen Creek, AZ 85142
Estimated Value: $1,253,000 - $1,576,914
Highlights
- Equestrian Center
- Play Pool
- RV Parking in Community
- Jack Barnes Elementary School Rated A-
- RV Garage
- 0.43 Acre Lot
About This Home
As of May 2021Don't miss out on this truly unique property in La Jara Farms II. This gorgeous single-level home boasts 4,000+ sq ft. of beautiful living space including a charming guest suite with a bedroom, bathroom, kitchenette, walk-in closet, and sitting area. It even has a private, separate entrance. Some interior highlights include an open floor plan with a floor-to-ceiling stacked stone fireplace, plantation shutters, office/den, a walk-in pantry and butler's pantry, and a show-stopping 14.5' x 6.5' granite kitchen island centered in the heart of this home. The large master bedroom has a tray ceiling and a deluxe master bathroom suite with his and hers walk-in closets, a walk-in glass shower with dual rain shower heads and tub. Looking for paradise? Step outside through the .... telescopic sliding glass doors into your dream backyard. Take a dip in the pebble tec pool, enjoy the sounds of waterfalls, gather at the gas firepit, or hang at the outdoor kitchen/bar equipped with a sink, outdoor frig, gas grill and 60,000 BTU side burner with a wok cut-out. Needing additional space for all your toys? The air conditioned, 50' x 20' RV garage is sure to accommodate it all! Still need more space? Check out the additional paved parking on the other side of the RV garage. This property has two RV gates for easy access from the front to the back. Come see this one today... there's just too much to list!
Last Agent to Sell the Property
Keller Williams Integrity First License #SA548035000 Listed on: 04/22/2021

Home Details
Home Type
- Single Family
Est. Annual Taxes
- $5,827
Year Built
- Built in 2018
Lot Details
- 0.43 Acre Lot
- Block Wall Fence
- Artificial Turf
- Front and Back Yard Sprinklers
- Sprinklers on Timer
- Private Yard
HOA Fees
- $150 Monthly HOA Fees
Parking
- 6 Car Direct Access Garage
- 10 Open Parking Spaces
- Heated Garage
- Garage Door Opener
- RV Garage
Home Design
- Wood Frame Construction
- Cellulose Insulation
- Tile Roof
- Stone Exterior Construction
- ICAT Recessed Lighting
- Stucco
Interior Spaces
- 4,019 Sq Ft Home
- 1-Story Property
- Vaulted Ceiling
- Ceiling Fan
- Double Pane Windows
- ENERGY STAR Qualified Windows with Low Emissivity
- Vinyl Clad Windows
- Tinted Windows
- Roller Shields
- Family Room with Fireplace
- Washer and Dryer Hookup
Kitchen
- Eat-In Kitchen
- Breakfast Bar
- Gas Cooktop
- Built-In Microwave
- Kitchen Island
- Granite Countertops
Flooring
- Carpet
- Tile
Bedrooms and Bathrooms
- 5 Bedrooms
- Primary Bathroom is a Full Bathroom
- 4.5 Bathrooms
- Dual Vanity Sinks in Primary Bathroom
- Easy To Use Faucet Levers
- Bathtub With Separate Shower Stall
Home Security
- Security System Owned
- Smart Home
Accessible Home Design
- Insulated Kitchen Pipes
- Accessible Hallway
- Remote Devices
- Doors with lever handles
- Doors are 32 inches wide or more
- No Interior Steps
- Multiple Entries or Exits
- Raised Toilet
Eco-Friendly Details
- Energy Monitoring System
- ENERGY STAR Qualified Equipment for Heating
Pool
- Play Pool
- Pool Pump
Outdoor Features
- Covered patio or porch
- Fire Pit
- Built-In Barbecue
Schools
- Jack Barnes Elementary School
- Eastmark High Middle School
- Eastmark High School
Horse Facilities and Amenities
- Equestrian Center
Utilities
- Ducts Professionally Air-Sealed
- Zoned Heating and Cooling System
- Heating System Uses Natural Gas
- Water Purifier
- Water Softener
- High Speed Internet
- Cable TV Available
Listing and Financial Details
- Tax Lot 93
- Assessor Parcel Number 314-10-521
Community Details
Overview
- Association fees include ground maintenance
- Trestle Mgmt Group Association, Phone Number (480) 422-0888
- Built by Richmond American
- La Jara Farms 2 Subdivision, Robert Floorplan
- RV Parking in Community
Recreation
- Horse Trails
- Bike Trail
Ownership History
Purchase Details
Home Financials for this Owner
Home Financials are based on the most recent Mortgage that was taken out on this home.Purchase Details
Home Financials for this Owner
Home Financials are based on the most recent Mortgage that was taken out on this home.Similar Homes in the area
Home Values in the Area
Average Home Value in this Area
Purchase History
| Date | Buyer | Sale Price | Title Company |
|---|---|---|---|
| Alden Kevin | $1,400,000 | First Arizona Title Agency | |
| Sottie Eric | $764,852 | Fidelity National Title Agen |
Mortgage History
| Date | Status | Borrower | Loan Amount |
|---|---|---|---|
| Previous Owner | Sottie Eric | $611,880 |
Property History
| Date | Event | Price | Change | Sq Ft Price |
|---|---|---|---|---|
| 05/13/2021 05/13/21 | Sold | $1,400,000 | +12.0% | $348 / Sq Ft |
| 04/22/2021 04/22/21 | For Sale | $1,250,000 | -- | $311 / Sq Ft |
Tax History Compared to Growth
Tax History
| Year | Tax Paid | Tax Assessment Tax Assessment Total Assessment is a certain percentage of the fair market value that is determined by local assessors to be the total taxable value of land and additions on the property. | Land | Improvement |
|---|---|---|---|---|
| 2025 | $5,942 | $60,713 | -- | -- |
| 2024 | $6,081 | $57,822 | -- | -- |
| 2023 | $6,081 | $105,430 | $21,080 | $84,350 |
| 2022 | $6,234 | $73,280 | $14,650 | $58,630 |
| 2021 | $6,028 | $68,950 | $13,790 | $55,160 |
| 2020 | $5,827 | $67,000 | $13,400 | $53,600 |
| 2019 | $1,800 | $18,330 | $18,330 | $0 |
| 2018 | $1,645 | $15,210 | $15,210 | $0 |
| 2017 | $1,575 | $14,370 | $14,370 | $0 |
| 2016 | $1,513 | $15,705 | $15,705 | $0 |
Agents Affiliated with this Home
-
Mike Schude

Seller's Agent in 2021
Mike Schude
Keller Williams Integrity First
(480) 201-9593
12 in this area
275 Total Sales
-
Stacy Sottile
S
Seller Co-Listing Agent in 2021
Stacy Sottile
Real Broker
(623) 202-5512
4 in this area
77 Total Sales
-
Sharon Moncur
S
Buyer's Agent in 2021
Sharon Moncur
R & S PREMIER HOMES
(480) 892-5300
2 in this area
20 Total Sales
-
M
Buyer Co-Listing Agent in 2021
Mackenzi King
R & S PREMIER HOMES
Map
Source: Arizona Regional Multiple Listing Service (ARMLS)
MLS Number: 6225417
APN: 314-10-521
- 18965 S 196th Place
- 19788 E Cattle Dr
- 19850 E Cattle Dr
- 19675 E Oriole Way
- 19372 E Timberline Rd
- 19736 E Emperor Blvd
- 19641 E Emperor Blvd
- 19305 E Oriole Way
- 20040 E Kestrel St
- 19172 E Kingbird Dr
- 19339 E Mockingbird Dr
- 19820 E Reins Rd
- 20075 E Kestrel St
- 19741 E Reins Rd
- 19359 E Canary Way
- 19106 E Superstition Ct
- 19668 E Carriage Way
- 19323 E Canary Way
- 19403 E Arrowhead Trail
- 19814 E Carriage Way
- 19050 S 196th Way
- 19010 S 196th Way
- 19090 S 196th Way
- 19051 S 196th Place
- 19011 S 196th Place
- 19091 S 196th Place
- 19005 S 196th Way
- 18966 S 196th Way
- 19132 S 196th Way
- 19133 S 196th Place
- 19133 S 196th Place
- 18967 S 196th Way
- 19040 S 196th Place
- 19064 S 196th Place
- 19002 S 197th St
- 19723 E Willow Dr
- 19120 S 196th Place
- 19178 S 196th Way
- 18968 S 197th St
- 19177 S 196th Place
