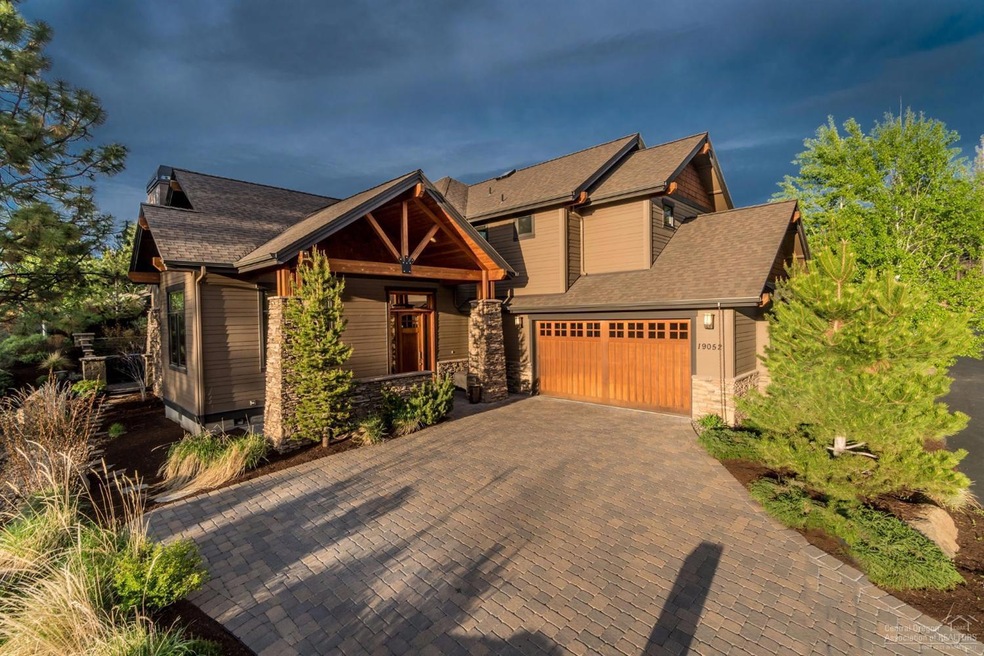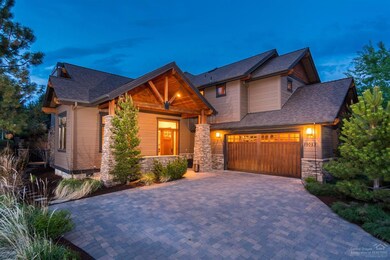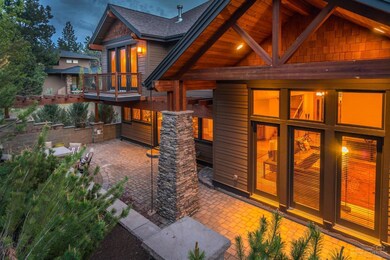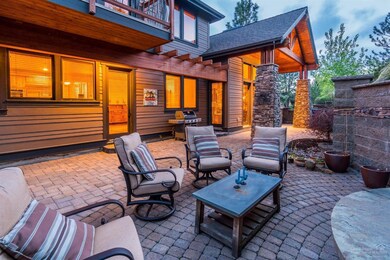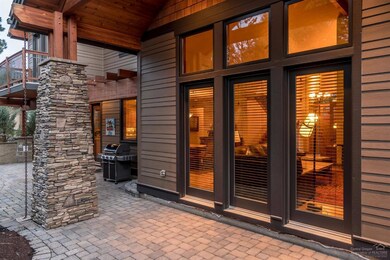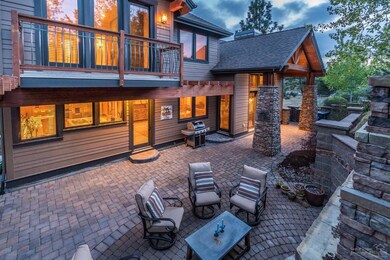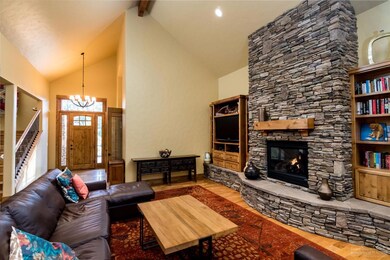
19052 Mt Shasta Dr Bend, OR 97701
Summit West NeighborhoodEstimated Value: $1,287,113 - $1,500,000
Highlights
- Craftsman Architecture
- Fireplace in Primary Bedroom
- Territorial View
- William E. Miller Elementary School Rated A-
- Deck
- 2-minute walk to Three Pines Neighborhood Park
About This Home
As of December 2016Three Pines in NW Bend! Imagine coming home to this elegant NW Craftsman style home! Step inside to the white oak & knotty alder woods, extensive use of tile, stone & custom lighting all designed for comfort! The great room is incredible with floor to ceiling fireplace, huge island kitchen & plenty of cabinetry & storage. Step out back & imagine life in this paver stone back yard with outdoor fireplace, easy care landscaping & covered areas for shade. Then retire to this stunning master suite! Incredible!
Last Agent to Sell the Property
Bend Premier Real Estate LLC Brokerage Phone: 541.771.1168 License #200409017 Listed on: 04/22/2016
Co-Listed By
Susan Pitarro
Windermere Realty Trust Brokerage Phone: 541.771.1168 License #200408213
Last Buyer's Agent
Angela Tweedie
Fred Real Estate Group License #200912114
Home Details
Home Type
- Single Family
Est. Annual Taxes
- $5,251
Year Built
- Built in 2006
Lot Details
- 6,970 Sq Ft Lot
- Fenced
- Drip System Landscaping
- Native Plants
- Property is zoned RS, RS
HOA Fees
- $69 Monthly HOA Fees
Home Design
- Craftsman Architecture
- Stem Wall Foundation
- Frame Construction
- Composition Roof
Interior Spaces
- 2,870 Sq Ft Home
- 2-Story Property
- Gas Fireplace
- Double Pane Windows
- Great Room with Fireplace
- Living Room
- Home Office
- Loft
- Territorial Views
Kitchen
- Eat-In Kitchen
- Breakfast Bar
- Oven
- Range
- Microwave
- Dishwasher
- Kitchen Island
- Solid Surface Countertops
- Disposal
Flooring
- Wood
- Carpet
- Stone
Bedrooms and Bathrooms
- 3 Bedrooms
- Fireplace in Primary Bedroom
- Linen Closet
- Walk-In Closet
- Double Vanity
- Hydromassage or Jetted Bathtub
- Bathtub Includes Tile Surround
Laundry
- Dryer
- Washer
Parking
- Attached Garage
- Workshop in Garage
- Garage Door Opener
- Driveway
- Paver Block
Eco-Friendly Details
- Sprinklers on Timer
Outdoor Features
- Deck
- Patio
Schools
- William E Miller Elementary School
- Cascade Middle School
- Summit High School
Utilities
- Forced Air Heating and Cooling System
- Heating System Uses Natural Gas
- Water Heater
Community Details
- Built by Premier Homes
- Threeb Subdivision
Listing and Financial Details
- Tax Lot 44
- Assessor Parcel Number 248626
Ownership History
Purchase Details
Home Financials for this Owner
Home Financials are based on the most recent Mortgage that was taken out on this home.Purchase Details
Home Financials for this Owner
Home Financials are based on the most recent Mortgage that was taken out on this home.Purchase Details
Purchase Details
Purchase Details
Home Financials for this Owner
Home Financials are based on the most recent Mortgage that was taken out on this home.Similar Homes in Bend, OR
Home Values in the Area
Average Home Value in this Area
Purchase History
| Date | Buyer | Sale Price | Title Company |
|---|---|---|---|
| Conneen Dennis M | $695,000 | First American Title | |
| Barberich John M | $535,000 | First American Title | |
| Weatherly William M | $425,000 | Amerititle | |
| Premier Homes & Design Inc | -- | Accommodation | |
| Lenz Billy R | $158,000 | Amerititle |
Mortgage History
| Date | Status | Borrower | Loan Amount |
|---|---|---|---|
| Open | Conneen Dennis | $450,000 | |
| Previous Owner | Barberich John M | $417,000 | |
| Previous Owner | Lenz Billy R | $588,000 | |
| Previous Owner | Lenz Billy R | $158,000 |
Property History
| Date | Event | Price | Change | Sq Ft Price |
|---|---|---|---|---|
| 12/05/2016 12/05/16 | Sold | $695,000 | -11.9% | $242 / Sq Ft |
| 10/19/2016 10/19/16 | Pending | -- | -- | -- |
| 04/22/2016 04/22/16 | For Sale | $789,000 | +47.5% | $275 / Sq Ft |
| 09/07/2012 09/07/12 | Sold | $535,000 | -5.3% | $187 / Sq Ft |
| 07/26/2012 07/26/12 | Pending | -- | -- | -- |
| 06/22/2012 06/22/12 | For Sale | $565,000 | -- | $198 / Sq Ft |
Tax History Compared to Growth
Tax History
| Year | Tax Paid | Tax Assessment Tax Assessment Total Assessment is a certain percentage of the fair market value that is determined by local assessors to be the total taxable value of land and additions on the property. | Land | Improvement |
|---|---|---|---|---|
| 2024 | $7,214 | $430,860 | -- | -- |
| 2023 | $6,688 | $418,320 | $0 | $0 |
| 2022 | $6,239 | $394,320 | $0 | $0 |
| 2021 | $6,249 | $382,840 | $0 | $0 |
| 2020 | $5,928 | $382,840 | $0 | $0 |
| 2019 | $5,830 | $371,690 | $0 | $0 |
| 2018 | $5,667 | $360,870 | $0 | $0 |
| 2017 | $5,503 | $350,360 | $0 | $0 |
| 2016 | $5,251 | $340,160 | $0 | $0 |
| 2015 | $5,107 | $330,260 | $0 | $0 |
| 2014 | $4,959 | $320,650 | $0 | $0 |
Agents Affiliated with this Home
-
Eric Andrews
E
Seller's Agent in 2016
Eric Andrews
Bend Premier Real Estate LLC
(541) 323-2779
2 in this area
163 Total Sales
-
S
Seller Co-Listing Agent in 2016
Susan Pitarro
Windermere Realty Trust
-
A
Buyer's Agent in 2016
Angela Tweedie
Fred Real Estate Group
-
D
Seller's Agent in 2012
Dylan Darling
Berkshire Hathaway HomeService
-
C
Buyer's Agent in 2012
Clair Sagiv
Windermere Realty Trust
Map
Source: Oregon Datashare
MLS Number: 201603716
APN: 248626
- 19062 Mt McLoughlin Ln
- 19085 Mt Hood Place
- 19160 Mt Shasta Ct
- 62734 Mt Hood Dr
- 19169 NW Mt Shasta Ct
- 3431 NW Jackwood Place
- 18947 NW Squirrel Tail Loop
- 19145 NW Chiloquin Dr
- 62654 NW Woodsman Ct
- 19201 NW Mount Shasta Dr
- 62659 NW Ember Place
- 62651 NW Ember Place
- 62720 NW Ridge Rock Ct
- 62646 Mount Hood Dr Unit 45
- 62636 NW Mt Thielsen Dr
- 62617 NW Mt Thielsen Dr
- 2671 NW Brickyard St
- 62589 Mt Hood Dr
- 62581 Mt Hood Dr
- 62474 NW Woodsman Ct
- 19052 Mt Shasta Dr
- 19056 Mount Shasta Dr
- 19056 NW Mount Shasta Dr
- 19056 Mt Shasta Dr
- 19048 Mt Shasta Dr
- 19048 NW Mount Shasta Dr
- 19048 Mount Shasta Dr
- 19073 Mt Hood Place
- 19067 Mt Hood Place
- 19053 Mt Shasta Dr
- 19064 Mt Shasta Dr
- 19044 Mt Shasta Dr
- 19049 Mt Shasta Dr
- 19079 Mt Hood Place
- 57 NW Mount Shasta Dr
- 0 NW Mount Shasta Dr
- 19012 NW Mount Shasta Dr
- 19079 Mount Hood Place
- 19061 Mt Hood Place
- 19185 Mount Hood Place
