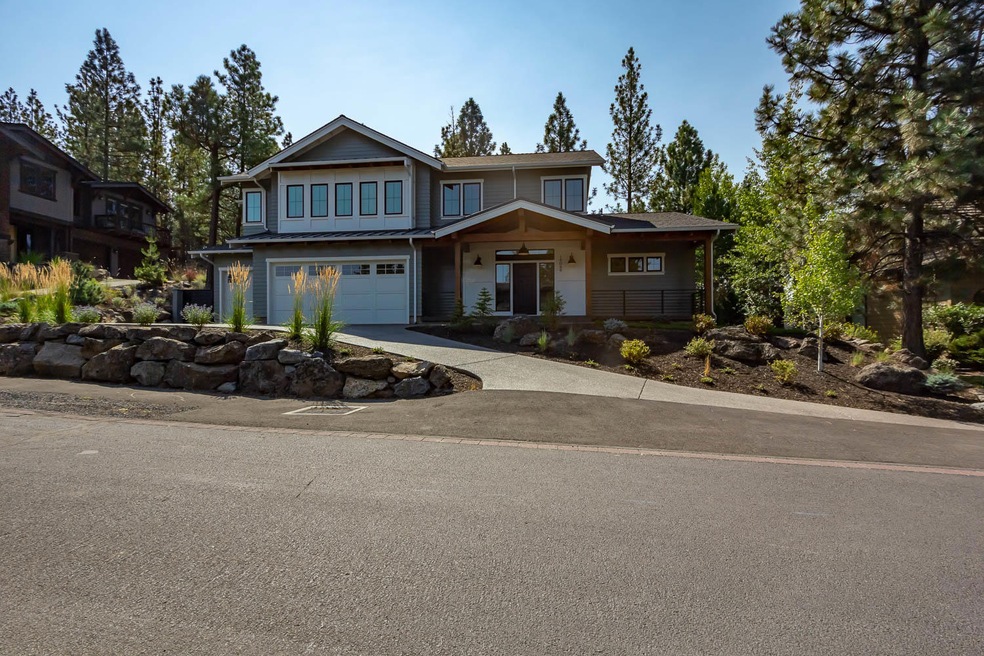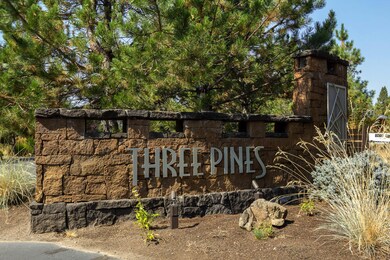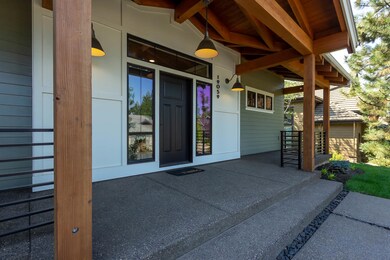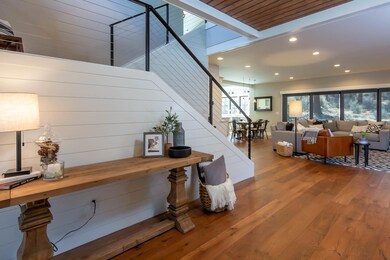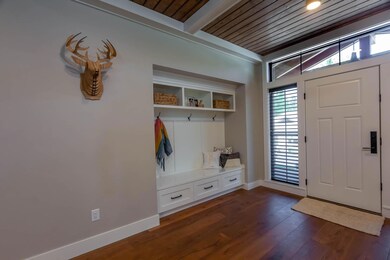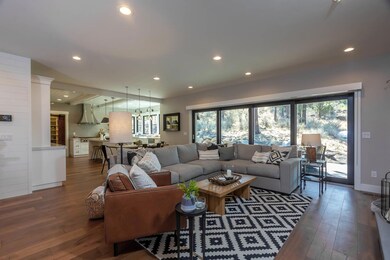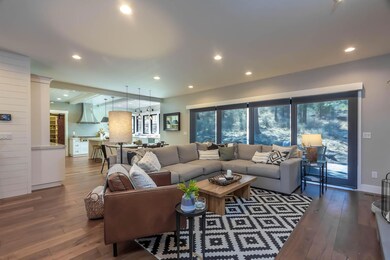
19059 Mt McLoughlin Ln Bend, OR 97701
Summit West NeighborhoodHighlights
- Open Floorplan
- Craftsman Architecture
- Wood Flooring
- William E. Miller Elementary School Rated A-
- Territorial View
- 4-minute walk to Three Pines Neighborhood Park
About This Home
As of October 2020A significant amount of thought, care and attention to detail went in to this 3140 sq ft home located in the peaceful Three Pines Neighborhood. Built in 2019, this one of a kind custom built home has a fabulous floor plan which includes master on the main, a resort feel, spa-like bathroom that leads into a large walk in closet. Step outside of your bedroom doors and enjoy a cup of coffee on the patio. Expand your living area from inside out with the expansive retractable bi-folding doors. The state of the art beautiful and expansive well thought out kitchen is an entertainer's delight! Large walk in pantry with an awesome laundry room complete the first floor! Every nook and corner in this home has been well thought out including the easy access desk area as you approach the next level. Upstairs you will find a large bonus room, two additional bedrooms, full bath and a built-in bunk room! There is plenty of room for everybody to enjoy their own space, while still feeling connected!
Last Agent to Sell the Property
Shirin Abplanalp
Bend Premier Real Estate LLC License #201214263 Listed on: 08/27/2020
Home Details
Home Type
- Single Family
Est. Annual Taxes
- $4,830
Year Built
- Built in 2019
Lot Details
- 7,405 Sq Ft Lot
- Drip System Landscaping
- Native Plants
- Front Yard Sprinklers
- Property is zoned RS, RS
HOA Fees
- $90 Monthly HOA Fees
Parking
- 3 Car Attached Garage
- Garage Door Opener
- Driveway
- On-Street Parking
Home Design
- Craftsman Architecture
- Stem Wall Foundation
- Frame Construction
- Composition Roof
Interior Spaces
- 3,140 Sq Ft Home
- 2-Story Property
- Open Floorplan
- Ceiling Fan
- Gas Fireplace
- Double Pane Windows
- Aluminum Window Frames
- Living Room with Fireplace
- Bonus Room
- Territorial Views
- Laundry Room
Kitchen
- Range with Range Hood
- Microwave
- Kitchen Island
- Stone Countertops
- Disposal
Flooring
- Wood
- Carpet
- Tile
Bedrooms and Bathrooms
- 3 Bedrooms
- Primary Bedroom on Main
- Walk-In Closet
- Double Vanity
- Soaking Tub
- Bathtub with Shower
Home Security
- Security System Owned
- Smart Thermostat
- Carbon Monoxide Detectors
- Fire and Smoke Detector
Schools
- William E Miller Elementary School
- Pacific Crest Middle School
- Summit High School
Utilities
- Forced Air Zoned Cooling and Heating System
- Heating System Uses Natural Gas
Additional Features
- Drip Irrigation
- Patio
Listing and Financial Details
- Exclusions: TVs
- Tax Lot 21
- Assessor Parcel Number 248639
Community Details
Overview
- Three Pines Subdivision
- The community has rules related to covenants, conditions, and restrictions, covenants
- Property is near a preserve or public land
Recreation
- Park
- Trails
- Snow Removal
Ownership History
Purchase Details
Purchase Details
Home Financials for this Owner
Home Financials are based on the most recent Mortgage that was taken out on this home.Purchase Details
Home Financials for this Owner
Home Financials are based on the most recent Mortgage that was taken out on this home.Purchase Details
Home Financials for this Owner
Home Financials are based on the most recent Mortgage that was taken out on this home.Purchase Details
Home Financials for this Owner
Home Financials are based on the most recent Mortgage that was taken out on this home.Similar Homes in Bend, OR
Home Values in the Area
Average Home Value in this Area
Purchase History
| Date | Type | Sale Price | Title Company |
|---|---|---|---|
| Bargain Sale Deed | -- | None Listed On Document | |
| Warranty Deed | $1,375,000 | First American Title | |
| Warranty Deed | $180,000 | Western Title & Escrow | |
| Warranty Deed | $85,000 | Deschutes County Title Co | |
| Warranty Deed | $175,000 | Amerititle |
Mortgage History
| Date | Status | Loan Amount | Loan Type |
|---|---|---|---|
| Previous Owner | $962,500 | New Conventional | |
| Previous Owner | $68,000 | New Conventional | |
| Previous Owner | $157,500 | Fannie Mae Freddie Mac |
Property History
| Date | Event | Price | Change | Sq Ft Price |
|---|---|---|---|---|
| 10/30/2020 10/30/20 | Sold | $1,375,000 | 0.0% | $438 / Sq Ft |
| 10/30/2020 10/30/20 | Sold | $1,375,000 | +1.9% | $438 / Sq Ft |
| 09/11/2020 09/11/20 | Pending | -- | -- | -- |
| 09/11/2020 09/11/20 | Pending | -- | -- | -- |
| 09/08/2020 09/08/20 | For Sale | $1,350,000 | -1.8% | $430 / Sq Ft |
| 08/21/2020 08/21/20 | For Sale | $1,375,000 | +663.9% | $438 / Sq Ft |
| 04/29/2016 04/29/16 | Sold | $180,000 | -2.4% | -- |
| 04/17/2016 04/17/16 | Pending | -- | -- | -- |
| 11/20/2015 11/20/15 | For Sale | $184,500 | -- | -- |
Tax History Compared to Growth
Tax History
| Year | Tax Paid | Tax Assessment Tax Assessment Total Assessment is a certain percentage of the fair market value that is determined by local assessors to be the total taxable value of land and additions on the property. | Land | Improvement |
|---|---|---|---|---|
| 2024 | $8,076 | $482,350 | -- | -- |
| 2023 | $7,487 | $468,310 | $0 | $0 |
| 2022 | $6,985 | $441,430 | $0 | $0 |
| 2021 | $6,996 | $428,580 | $0 | $0 |
| 2020 | $6,637 | $428,580 | $0 | $0 |
| 2019 | $4,830 | $307,210 | $0 | $0 |
| 2018 | $1,752 | $112,970 | $0 | $0 |
| 2017 | $1,706 | $109,680 | $0 | $0 |
| 2016 | $1,642 | $106,490 | $0 | $0 |
| 2015 | $1,559 | $103,390 | $0 | $0 |
| 2014 | $1,356 | $90,110 | $0 | $0 |
Agents Affiliated with this Home
-
S
Seller's Agent in 2020
Shirin Abplanalp
Bend Premier Real Estate LLC
-
Jacqueline Martini Roberts

Seller's Agent in 2020
Jacqueline Martini Roberts
Bend Premier Real Estate
(541) 517-1170
2 in this area
113 Total Sales
-
Mollie Hogan
M
Buyer's Agent in 2020
Mollie Hogan
Varsity Real Estate
(541) 408-6033
13 in this area
67 Total Sales
-
OR and WA Non Rmls
O
Buyer's Agent in 2020
OR and WA Non Rmls
Non Rmls Broker
(503) 236-7657
-
T
Buyer Co-Listing Agent in 2020
Terry Skjersaa
Duke Warner Realty
(541) 383-1426
-
S
Seller's Agent in 2016
Susan Trask
Keller Williams Realty Central Oregon
Map
Source: Oregon Datashare
MLS Number: 220107560
APN: 248639
- 19062 Mt McLoughlin Ln
- 62734 Mt Hood Dr
- 3431 NW Jackwood Place
- 19160 Mt Shasta Ct
- 19085 Mt Hood Place
- 19169 NW Mt Shasta Ct
- 62659 NW Ember Place
- 62654 NW Woodsman Ct
- 18947 NW Squirrel Tail Loop
- 62651 NW Ember Place
- 19201 NW Mount Shasta Dr
- 19145 NW Chiloquin Dr
- 62646 Mount Hood Dr Unit 45
- 62636 NW Mt Thielsen Dr
- 62720 NW Ridge Rock Ct
- 62617 NW Mt Thielsen Dr
- 62589 Mt Hood Dr
- 62581 Mt Hood Dr
- 62474 NW Woodsman Ct
- 2671 NW Brickyard St
