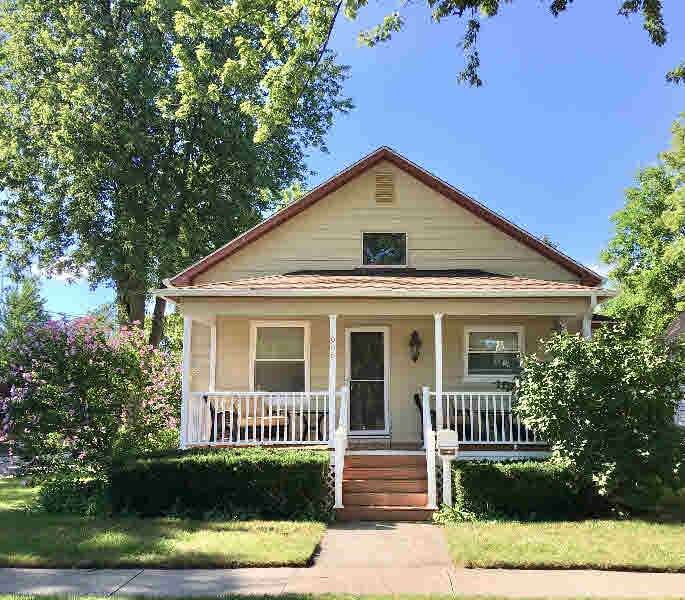
1906 10th St Bay City, MI 48708
Highlights
- Bungalow
- Forced Air Heating System
- Carpet
- 1-Story Property
About This Home
As of June 2025Beautiful 2 bedroom "Pottery Barn" home on Bay City's East Side. Truly in move in condition. Bright updated kitchen (2011/2012) with lots of counter space, island seating, stainless appliances. Spacious dining room, remodeled bath (2015), large 16 x 20 family/game room to host family and friends. Most recent updates include newer roof and gutter system (summer 2016), and brand new windows (summer 2017!), front porch rebuilt 2011, Located within walking/biking distance to Johnson Street, downtown Bay City, hospitals, schools and parks. Call for appointment to see soon!
Last Agent to Sell the Property
RE/MAX Results License #BCRA-6501243032 Listed on: 09/07/2017

Home Details
Home Type
- Single Family
Est. Annual Taxes
- $1,058
Year Built
- Built in 1930
Lot Details
- 3,485 Sq Ft Lot
- Lot Dimensions are 50 x 73
Home Design
- Bungalow
Interior Spaces
- 1,184 Sq Ft Home
- 1-Story Property
- Carpet
Kitchen
- Oven or Range
- Microwave
- Dishwasher
- Disposal
Bedrooms and Bathrooms
- 2 Bedrooms
- 1 Full Bathroom
Laundry
- Dryer
- Washer
Basement
- Basement Fills Entire Space Under The House
- Block Basement Construction
Utilities
- Forced Air Heating System
- Gas Water Heater
Listing and Financial Details
- Assessor Parcel Number 160-027-177-004-00
Ownership History
Purchase Details
Home Financials for this Owner
Home Financials are based on the most recent Mortgage that was taken out on this home.Purchase Details
Home Financials for this Owner
Home Financials are based on the most recent Mortgage that was taken out on this home.Purchase Details
Purchase Details
Purchase Details
Purchase Details
Similar Homes in Bay City, MI
Home Values in the Area
Average Home Value in this Area
Purchase History
| Date | Type | Sale Price | Title Company |
|---|---|---|---|
| Warranty Deed | $125,000 | Crossroads Title | |
| Warranty Deed | $70,000 | None Available | |
| Quit Claim Deed | -- | None Available | |
| Sheriffs Deed | $42,500 | None Available | |
| Deed | -- | -- | |
| Warranty Deed | $68,900 | -- |
Mortgage History
| Date | Status | Loan Amount | Loan Type |
|---|---|---|---|
| Open | $122,735 | FHA | |
| Previous Owner | $0 | New Conventional | |
| Previous Owner | $0 | Unknown | |
| Previous Owner | $687,332 | FHA | |
| Previous Owner | $5,000 | Commercial | |
| Previous Owner | $19,697 | Unknown | |
| Previous Owner | $10,347 | Unknown |
Property History
| Date | Event | Price | Change | Sq Ft Price |
|---|---|---|---|---|
| 06/04/2025 06/04/25 | Sold | $125,000 | +2.5% | $79 / Sq Ft |
| 04/17/2025 04/17/25 | Pending | -- | -- | -- |
| 03/25/2025 03/25/25 | Price Changed | $121,900 | -2.4% | $77 / Sq Ft |
| 03/22/2025 03/22/25 | Price Changed | $124,900 | -3.8% | $78 / Sq Ft |
| 03/10/2025 03/10/25 | For Sale | $129,900 | +85.6% | $82 / Sq Ft |
| 11/03/2017 11/03/17 | Sold | $70,000 | +2.2% | $59 / Sq Ft |
| 09/18/2017 09/18/17 | Pending | -- | -- | -- |
| 09/07/2017 09/07/17 | For Sale | $68,500 | -- | $58 / Sq Ft |
Tax History Compared to Growth
Tax History
| Year | Tax Paid | Tax Assessment Tax Assessment Total Assessment is a certain percentage of the fair market value that is determined by local assessors to be the total taxable value of land and additions on the property. | Land | Improvement |
|---|---|---|---|---|
| 2025 | $1,657 | $57,450 | $0 | $0 |
| 2024 | $1,364 | $51,750 | $0 | $0 |
| 2023 | $1,298 | $42,500 | $0 | $0 |
| 2022 | $1,491 | $36,650 | $0 | $0 |
| 2021 | $1,402 | $34,700 | $34,700 | $0 |
| 2020 | $1,491 | $31,400 | $31,400 | $0 |
| 2019 | $1,459 | $30,500 | $0 | $0 |
| 2018 | $1,444 | $29,400 | $0 | $0 |
| 2017 | $1,045 | $21,300 | $0 | $0 |
| 2016 | $1,082 | $24,500 | $0 | $24,500 |
| 2015 | $1,159 | $21,900 | $0 | $21,900 |
| 2014 | $1,159 | $24,300 | $0 | $24,300 |
Agents Affiliated with this Home
-
Lyndsie Cook

Seller's Agent in 2025
Lyndsie Cook
Century 21 Signature Realty
(586) 339-4917
1 in this area
30 Total Sales
-
Kimberly Bodenschatz

Buyer's Agent in 2025
Kimberly Bodenschatz
Crown Real Estate Group
(989) 598-7401
3 in this area
48 Total Sales
-
Debbi Patterson

Seller's Agent in 2017
Debbi Patterson
RE/MAX Michigan
(989) 522-3254
39 in this area
76 Total Sales
Map
Source: Bay County Realtor® Association MLS
MLS Number: 2171729
APN: 09-160-027-177-004-00
- 413 N Johnson St
- 2108 Mckinley Ave
- 2021 7th St
- 1517 11th St
- 419 N Birney St
- 705 N Trumbull St
- 1912 5th St
- 820 N Johnson St
- 208 S Sheridan St
- 2110 4th St
- 302 N Farragut St
- 224 N Farragut St
- 614 Mulholland St
- 501 N Farragut St
- 1020 N Trumbull St
- 1213 Center Ave
- 308 S Sherman St
- 105 Parkwood Ct
- 1010 6th Street 6th St
- 2123 3rd St
