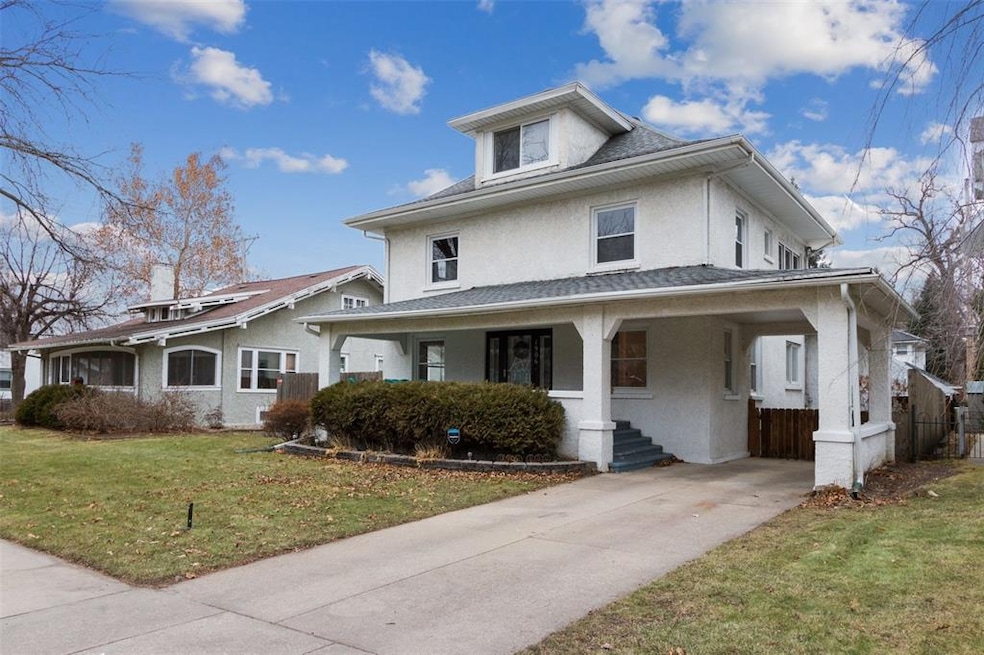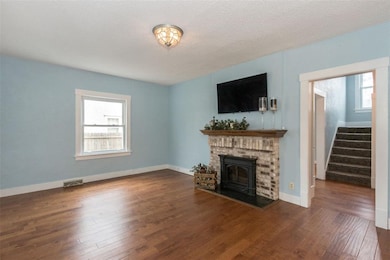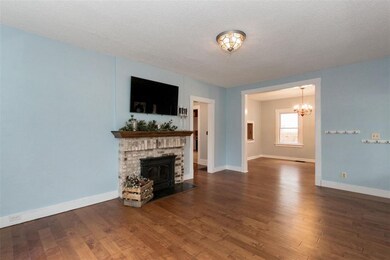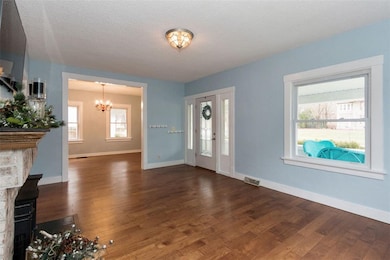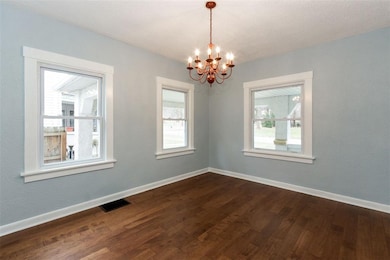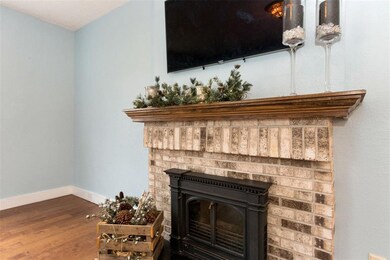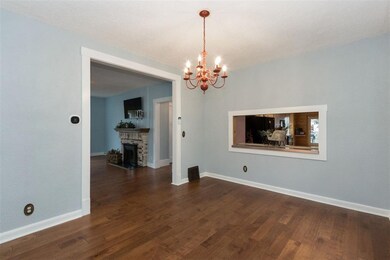
1906 5th Ave SE Cedar Rapids, IA 52403
Vernon Heights NeighborhoodHighlights
- Deck
- Formal Dining Room
- Forced Air Cooling System
- Den
- Eat-In Kitchen
- 1-minute walk to Fairview Park
About This Home
As of October 2022This charming stucco home has as much space as you need for all the entertaining you want! There is a bedroom/office on the main level with a half bath, a formal living room that has a wood burning fireplace, and a formal dining room. The kitchen is enormous and it looks into a family room with a gas fireplace and a second dining area.
The backyard is beautiful with an extra tall privacy fence and has multiple decks and settings for grilling and outdoor entertaining. There is an oversized shed for storing all your lawn and garden items. The covered front porch is another great space for you to enjoy the beauty and architecture of the highly desirable neighborhood, Vernon Heights, where neighbors still enjoy monthly gatherings and shared meals.
There are three bedrooms on the second floor and two full bathrooms. The master bedroom has a brand new remodeled walk-in closet and gorgeous new master suite with two vanities, a soaking tub, and an incredible tiled shower. This is a must see!
The attic area, bonus room is perfect for an art studio or playroom. There is a second full kitchen in the basement and yet another full bath, non-conforming bedroom, and family room area. This home has a newer roof, all new windows and is well cared for. It is within biking and walking distance from the Brucemore.
Last Agent to Sell the Property
Bob & Lenchen Raeside
Realty87 Listed on: 11/29/2018

Last Buyer's Agent
Taylor Bergen
Realty87
Home Details
Home Type
- Single Family
Est. Annual Taxes
- $4,188
Year Built
- 1914
Lot Details
- Lot Dimensions are 60 x 140
- Fenced
Home Design
- Frame Construction
- Stucco
Interior Spaces
- 2-Story Property
- Wood Burning Fireplace
- Gas Fireplace
- Family Room with Fireplace
- Living Room with Fireplace
- Formal Dining Room
- Den
- Basement Fills Entire Space Under The House
- Home Security System
Kitchen
- Eat-In Kitchen
- Range<<rangeHoodToken>>
- <<microwave>>
- Dishwasher
- Trash Compactor
- Disposal
Bedrooms and Bathrooms
- 3 Bedrooms
- Primary bedroom located on second floor
Laundry
- Dryer
- Washer
Parking
- Carport
- On-Street Parking
- Off-Street Parking
Outdoor Features
- Deck
- Patio
- Storage Shed
Utilities
- Forced Air Cooling System
- Heating System Uses Gas
- Gas Water Heater
- Cable TV Available
Ownership History
Purchase Details
Home Financials for this Owner
Home Financials are based on the most recent Mortgage that was taken out on this home.Purchase Details
Home Financials for this Owner
Home Financials are based on the most recent Mortgage that was taken out on this home.Purchase Details
Home Financials for this Owner
Home Financials are based on the most recent Mortgage that was taken out on this home.Purchase Details
Home Financials for this Owner
Home Financials are based on the most recent Mortgage that was taken out on this home.Purchase Details
Similar Homes in Cedar Rapids, IA
Home Values in the Area
Average Home Value in this Area
Purchase History
| Date | Type | Sale Price | Title Company |
|---|---|---|---|
| Warranty Deed | $265,000 | -- | |
| Warranty Deed | $195,000 | None Available | |
| Warranty Deed | $175,000 | None Available | |
| Special Warranty Deed | $90,000 | None Available | |
| Quit Claim Deed | -- | None Available | |
| Legal Action Court Order | -- | -- |
Mortgage History
| Date | Status | Loan Amount | Loan Type |
|---|---|---|---|
| Open | $165,000 | New Conventional | |
| Previous Owner | $192,700 | New Conventional | |
| Previous Owner | $194,275 | New Conventional | |
| Previous Owner | $29,250 | Stand Alone Second | |
| Previous Owner | $165,750 | Adjustable Rate Mortgage/ARM | |
| Previous Owner | $32,500 | Unknown | |
| Previous Owner | $157,500 | New Conventional | |
| Previous Owner | $130,000 | No Value Available | |
| Previous Owner | $50,000 | Unknown |
Property History
| Date | Event | Price | Change | Sq Ft Price |
|---|---|---|---|---|
| 10/17/2022 10/17/22 | Sold | $265,000 | 0.0% | $77 / Sq Ft |
| 09/01/2022 09/01/22 | Pending | -- | -- | -- |
| 08/30/2022 08/30/22 | For Sale | $265,000 | +35.9% | $77 / Sq Ft |
| 04/08/2019 04/08/19 | Sold | $195,000 | -4.8% | $68 / Sq Ft |
| 03/16/2019 03/16/19 | Pending | -- | -- | -- |
| 03/07/2019 03/07/19 | For Sale | $204,900 | 0.0% | $72 / Sq Ft |
| 02/05/2019 02/05/19 | Pending | -- | -- | -- |
| 01/23/2019 01/23/19 | Price Changed | $204,900 | -3.3% | $72 / Sq Ft |
| 11/29/2018 11/29/18 | For Sale | $212,000 | -- | $74 / Sq Ft |
Tax History Compared to Growth
Tax History
| Year | Tax Paid | Tax Assessment Tax Assessment Total Assessment is a certain percentage of the fair market value that is determined by local assessors to be the total taxable value of land and additions on the property. | Land | Improvement |
|---|---|---|---|---|
| 2023 | $4,758 | $275,700 | $45,000 | $230,700 |
| 2022 | $4,400 | $234,500 | $45,000 | $189,500 |
| 2021 | $4,694 | $212,400 | $36,000 | $176,400 |
| 2020 | $4,694 | $212,700 | $31,500 | $181,200 |
| 2019 | $4,122 | $199,800 | $31,500 | $168,300 |
| 2018 | $4,004 | $199,800 | $31,500 | $168,300 |
| 2017 | $4,004 | $195,500 | $31,500 | $164,000 |
| 2016 | $3,827 | $180,100 | $31,500 | $148,600 |
| 2015 | $3,857 | $181,297 | $30,000 | $151,297 |
| 2014 | $3,672 | $181,297 | $30,000 | $151,297 |
| 2013 | $3,590 | $181,297 | $30,000 | $151,297 |
Agents Affiliated with this Home
-
Noelle Mcclellan
N
Seller's Agent in 2022
Noelle Mcclellan
Realty87
(319) 325-5601
1 in this area
56 Total Sales
-
Rhyse Pelley
R
Buyer's Agent in 2022
Rhyse Pelley
Twenty40 Real Estate + Development
(319) 929-5330
1 in this area
69 Total Sales
-
B
Seller's Agent in 2019
Bob & Lenchen Raeside
Realty87
-
T
Buyer's Agent in 2019
Taylor Bergen
Realty87
Map
Source: Cedar Rapids Area Association of REALTORS®
MLS Number: 1808160
APN: 14224-04013-00000
- 414 18th St SE
- 1735 4th Ave SE
- 395 18th St SE
- 371 20th St SE
- 2021 Bever Ave SE
- 1828 7th Ave SE
- 2001 Washington Ave SE
- 2011 Washington Ave SE
- 618 18th St SE
- 383 21st St SE
- 384 21st St SE
- 1625 6th Ave SE
- 38/3 21st St SE
- 351 19th St SE
- 1818 Park Ave SE
- 510 Knollwood Dr SE
- 1554 4th Ave SE
- 1727 Grande Ave SE
- 362 Garden Dr SE
- 1946 Higley Ave SE
