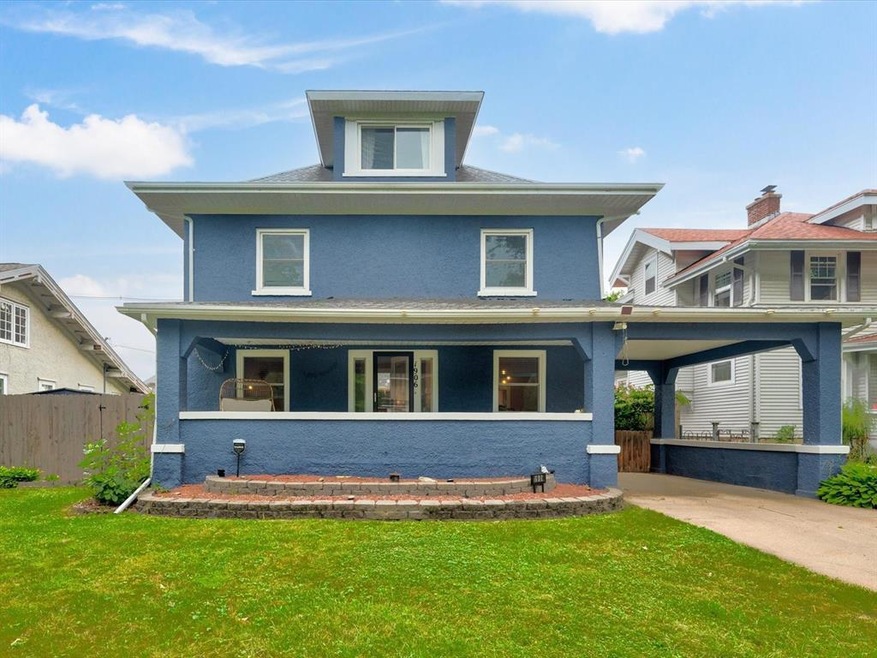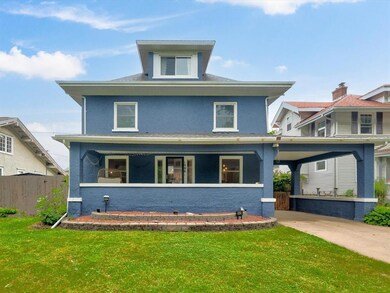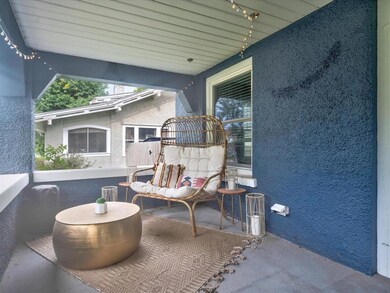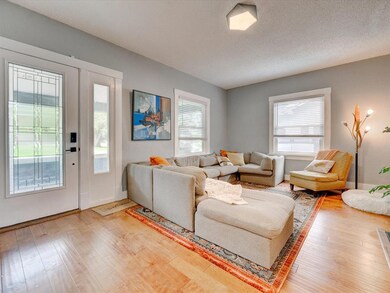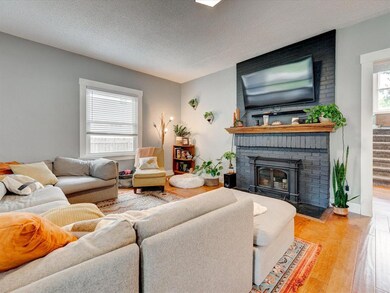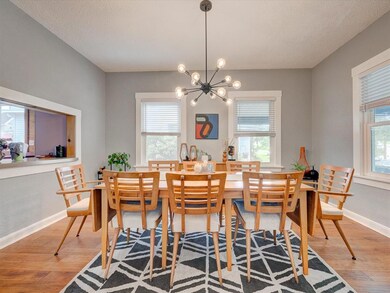
1906 5th Ave SE Cedar Rapids, IA 52403
Vernon Heights NeighborhoodHighlights
- Fireplace in Kitchen
- Formal Dining Room
- Forced Air Cooling System
- Deck
- Eat-In Kitchen
- 1-minute walk to Fairview Park
About This Home
As of October 2022This is an AMAZING stucco home with so much space to spread out and enjoy life! There is tons of vintage cabinetry in the expansive kitchen along with new LVP flooring and new french doors leading to the recently built deck. There is a gas fireplace in the kitchen which would make a cozy place to have breakfast as you look out in the fully fenced yard and garage with alley access. The living room has a wood burning fireplace, and a formal dining room has a pass through to the kitchen. There is one bedroom on the main that has an attached full bathroom and upstairs there are 2 additional bedrooms and the primary suite. Gorgeous walk-in shower and huge closet make this room so dreamy! There is also a very large, finished 3rd floor attic space with unlimited potential. Finally, the location of this home is so special. Close enough to downtown to feel connected to the city but far enough away to relax and enjoy peace and quiet.
Home Details
Home Type
- Single Family
Est. Annual Taxes
- $4,857
Year Built
- 1914
Lot Details
- Lot Dimensions are 60 x 140
- Fenced
Home Design
- Frame Construction
- Stucco
Interior Spaces
- 2-Story Property
- Living Room with Fireplace
- Formal Dining Room
- Basement Fills Entire Space Under The House
Kitchen
- Eat-In Kitchen
- Range
- Microwave
- Dishwasher
- Disposal
- Fireplace in Kitchen
Bedrooms and Bathrooms
- Primary bedroom located on second floor
Parking
- 2 Car Garage
- Garage Door Opener
Outdoor Features
- Deck
- Patio
Utilities
- Forced Air Cooling System
- Heating System Uses Gas
- Gas Water Heater
- Cable TV Available
Ownership History
Purchase Details
Home Financials for this Owner
Home Financials are based on the most recent Mortgage that was taken out on this home.Purchase Details
Home Financials for this Owner
Home Financials are based on the most recent Mortgage that was taken out on this home.Purchase Details
Home Financials for this Owner
Home Financials are based on the most recent Mortgage that was taken out on this home.Purchase Details
Home Financials for this Owner
Home Financials are based on the most recent Mortgage that was taken out on this home.Purchase Details
Similar Homes in Cedar Rapids, IA
Home Values in the Area
Average Home Value in this Area
Purchase History
| Date | Type | Sale Price | Title Company |
|---|---|---|---|
| Warranty Deed | $265,000 | -- | |
| Warranty Deed | $195,000 | None Available | |
| Warranty Deed | $175,000 | None Available | |
| Special Warranty Deed | $90,000 | None Available | |
| Quit Claim Deed | -- | None Available | |
| Legal Action Court Order | -- | -- |
Mortgage History
| Date | Status | Loan Amount | Loan Type |
|---|---|---|---|
| Open | $165,000 | New Conventional | |
| Previous Owner | $192,700 | New Conventional | |
| Previous Owner | $194,275 | New Conventional | |
| Previous Owner | $29,250 | Stand Alone Second | |
| Previous Owner | $165,750 | Adjustable Rate Mortgage/ARM | |
| Previous Owner | $32,500 | Unknown | |
| Previous Owner | $157,500 | New Conventional | |
| Previous Owner | $130,000 | No Value Available | |
| Previous Owner | $50,000 | Unknown |
Property History
| Date | Event | Price | Change | Sq Ft Price |
|---|---|---|---|---|
| 10/17/2022 10/17/22 | Sold | $265,000 | 0.0% | $77 / Sq Ft |
| 09/01/2022 09/01/22 | Pending | -- | -- | -- |
| 08/30/2022 08/30/22 | For Sale | $265,000 | +35.9% | $77 / Sq Ft |
| 04/08/2019 04/08/19 | Sold | $195,000 | -4.8% | $68 / Sq Ft |
| 03/16/2019 03/16/19 | Pending | -- | -- | -- |
| 03/07/2019 03/07/19 | For Sale | $204,900 | 0.0% | $72 / Sq Ft |
| 02/05/2019 02/05/19 | Pending | -- | -- | -- |
| 01/23/2019 01/23/19 | Price Changed | $204,900 | -3.3% | $72 / Sq Ft |
| 11/29/2018 11/29/18 | For Sale | $212,000 | -- | $74 / Sq Ft |
Tax History Compared to Growth
Tax History
| Year | Tax Paid | Tax Assessment Tax Assessment Total Assessment is a certain percentage of the fair market value that is determined by local assessors to be the total taxable value of land and additions on the property. | Land | Improvement |
|---|---|---|---|---|
| 2023 | $4,758 | $275,700 | $45,000 | $230,700 |
| 2022 | $4,400 | $234,500 | $45,000 | $189,500 |
| 2021 | $4,694 | $212,400 | $36,000 | $176,400 |
| 2020 | $4,694 | $212,700 | $31,500 | $181,200 |
| 2019 | $4,122 | $199,800 | $31,500 | $168,300 |
| 2018 | $4,004 | $199,800 | $31,500 | $168,300 |
| 2017 | $4,004 | $195,500 | $31,500 | $164,000 |
| 2016 | $3,827 | $180,100 | $31,500 | $148,600 |
| 2015 | $3,857 | $181,297 | $30,000 | $151,297 |
| 2014 | $3,672 | $181,297 | $30,000 | $151,297 |
| 2013 | $3,590 | $181,297 | $30,000 | $151,297 |
Agents Affiliated with this Home
-
Noelle Mcclellan
N
Seller's Agent in 2022
Noelle Mcclellan
Realty87
(319) 325-5601
1 in this area
56 Total Sales
-
Rhyse Pelley
R
Buyer's Agent in 2022
Rhyse Pelley
Twenty40 Real Estate + Development
(319) 929-5330
1 in this area
69 Total Sales
-
B
Seller's Agent in 2019
Bob & Lenchen Raeside
Realty87
-
T
Buyer's Agent in 2019
Taylor Bergen
Realty87
Map
Source: Cedar Rapids Area Association of REALTORS®
MLS Number: 2208155
APN: 14224-04013-00000
- 414 18th St SE
- 1828 7th Ave SE
- 395 18th St SE
- 618 18th St SE
- 371 20th St SE
- 2001 Washington Ave SE
- 2011 Washington Ave SE
- 383 21st St SE
- 1625 6th Ave SE
- 384 21st St SE
- 800 19th St SE
- 1935 8th Ave SE
- 510 Knollwood Dr SE
- 351 19th St SE
- 1554 4th Ave SE
- 1946 Higley Ave SE
- 1557 7th Ave SE
- 1604 8th Ave SE
- 809 17th St SE
- 1915 Higley Ave SE
