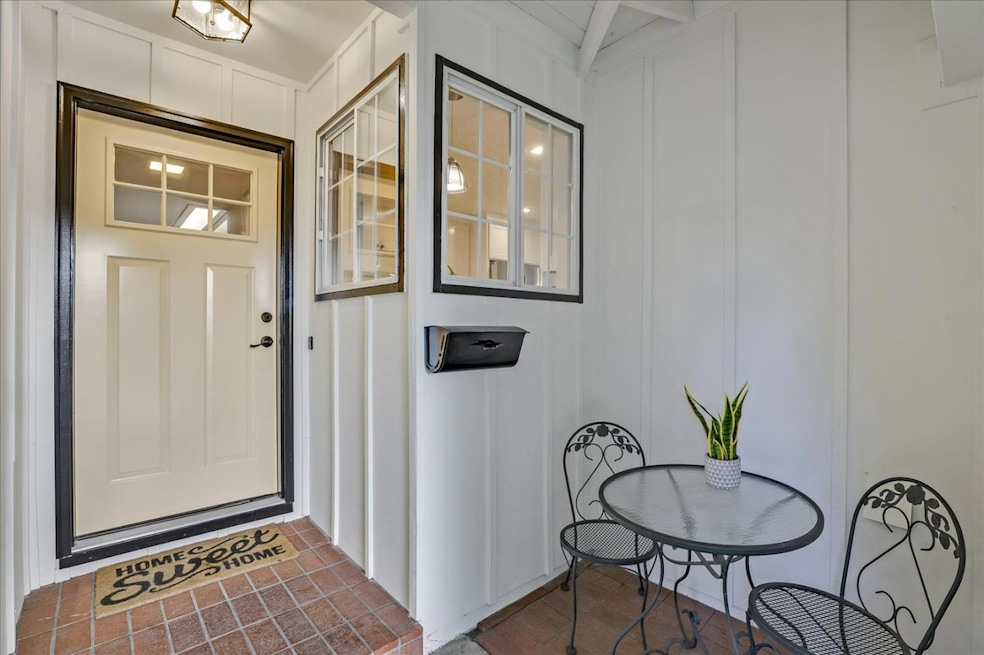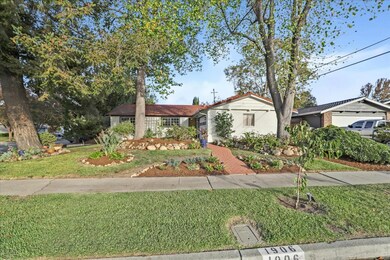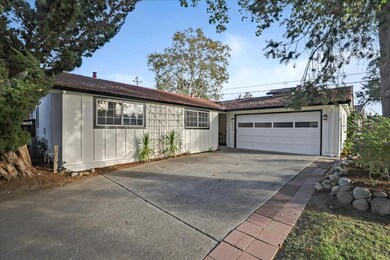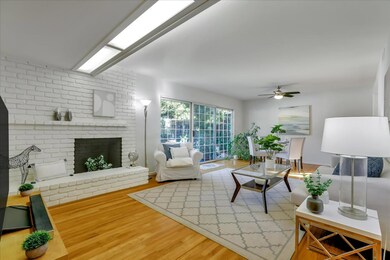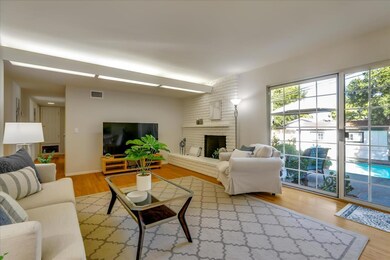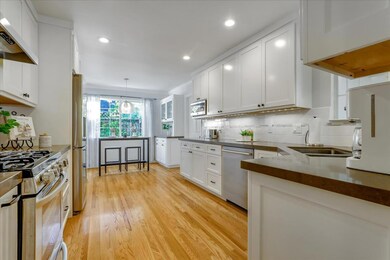
1906 Ashland Way San Jose, CA 95130
Bucknall NeighborhoodEstimated Value: $2,451,000 - $2,905,000
Highlights
- In Ground Pool
- Wood Flooring
- Neighborhood Views
- Gussie M. Baker Elementary School Rated A
- 1 Fireplace
- Eat-In Kitchen
About This Home
As of November 2022Welcome to this corner lot home with tons of privacy in desirable West San Jose! The single level home features four bedrooms and two updated baths, including a primary suite with abundant natural light.The kitchen updated in 2016 has stainless steel appliances, white cabinets, gas range and beautiful wood floors.The living/dining room combo also has wood floors and a fireplace making it feel so light and airy.Sliding glass doors off the living room and primary suite lead to the backyard oasis, which has a large swimming pool, greenery, and space to entertain.Use the pool shed as storage, a workout studio, meditation room, or the flex space of your dreams.Enjoy various fruit trees, including peach, cherry, and lime.Two car attached garage with ample storage.Great neighborhood for walking-near El Paseo and Westgate shopping centers.Easy access to restaurants, freeways and major high-tech employers.Walking distance to highly rated Moreland schools (Baker Elementary/Moreland Middle).
Home Details
Home Type
- Single Family
Est. Annual Taxes
- $27,538
Year Built
- Built in 1958
Lot Details
- 8,246 Sq Ft Lot
- Zoning described as R1-8
Parking
- 2 Car Garage
Home Design
- Tile Roof
- Metal Roof
Interior Spaces
- 1,598 Sq Ft Home
- 1-Story Property
- 1 Fireplace
- Separate Family Room
- Dining Room
- Neighborhood Views
- Crawl Space
- Laundry in Garage
Kitchen
- Eat-In Kitchen
- Gas Oven
- Microwave
- Dishwasher
- Disposal
Flooring
- Wood
- Carpet
- Tile
Bedrooms and Bathrooms
- 4 Bedrooms
- Bathroom on Main Level
- 2 Full Bathrooms
- Bathtub with Shower
- Walk-in Shower
Pool
- In Ground Pool
Utilities
- Forced Air Heating and Cooling System
- Vented Exhaust Fan
Listing and Financial Details
- Assessor Parcel Number 403-32-036
Ownership History
Purchase Details
Home Financials for this Owner
Home Financials are based on the most recent Mortgage that was taken out on this home.Purchase Details
Purchase Details
Home Financials for this Owner
Home Financials are based on the most recent Mortgage that was taken out on this home.Purchase Details
Home Financials for this Owner
Home Financials are based on the most recent Mortgage that was taken out on this home.Similar Homes in the area
Home Values in the Area
Average Home Value in this Area
Purchase History
| Date | Buyer | Sale Price | Title Company |
|---|---|---|---|
| Chin Kevin | $2,050,000 | Chicago Title | |
| Sandvik Kent | -- | None Available | |
| Sandvik Kent | -- | Fidelity National Title Comp | |
| Sandvik Kent | $530,000 | Stewart Title |
Mortgage History
| Date | Status | Borrower | Loan Amount |
|---|---|---|---|
| Open | Chin Kevin | $1,340,000 | |
| Closed | Sandvik Living Trust | $500,000 | |
| Previous Owner | Sandvik Kent | $345,200 | |
| Previous Owner | Sandvik Kent | $364,000 | |
| Previous Owner | Sandvik Kent | $100,000 | |
| Previous Owner | Sandvik Kent | $410,000 | |
| Previous Owner | Sandvik Kent | $398,215 | |
| Previous Owner | Sandvik Kent | $400,000 | |
| Previous Owner | Sandvik Kent | $397,500 | |
| Previous Owner | Widner Janice R | $200,000 | |
| Previous Owner | Widner Max L | $90,000 |
Property History
| Date | Event | Price | Change | Sq Ft Price |
|---|---|---|---|---|
| 11/23/2022 11/23/22 | Sold | $2,050,000 | +8.2% | $1,283 / Sq Ft |
| 10/24/2022 10/24/22 | Pending | -- | -- | -- |
| 10/18/2022 10/18/22 | For Sale | $1,895,000 | -- | $1,186 / Sq Ft |
Tax History Compared to Growth
Tax History
| Year | Tax Paid | Tax Assessment Tax Assessment Total Assessment is a certain percentage of the fair market value that is determined by local assessors to be the total taxable value of land and additions on the property. | Land | Improvement |
|---|---|---|---|---|
| 2024 | $27,538 | $2,091,000 | $1,581,000 | $510,000 |
| 2023 | $27,232 | $2,050,000 | $1,550,000 | $500,000 |
| 2022 | $11,176 | $767,599 | $345,419 | $422,180 |
| 2021 | $11,055 | $752,549 | $338,647 | $413,902 |
| 2020 | $10,821 | $744,833 | $335,175 | $409,658 |
| 2019 | $10,434 | $730,229 | $328,603 | $401,626 |
| 2018 | $10,183 | $715,911 | $322,160 | $393,751 |
| 2017 | $10,059 | $701,875 | $315,844 | $386,031 |
| 2016 | $9,529 | $688,113 | $309,651 | $378,462 |
| 2015 | $9,454 | $677,778 | $305,000 | $372,778 |
| 2014 | $8,885 | $664,502 | $299,026 | $365,476 |
Agents Affiliated with this Home
-
Kristen Wallace
K
Seller's Agent in 2022
Kristen Wallace
Compass
(408) 883-0588
6 in this area
37 Total Sales
-
Mary Ann Wallace

Seller Co-Listing Agent in 2022
Mary Ann Wallace
Compass
(408) 307-0055
6 in this area
68 Total Sales
-
Rayin Lee

Buyer's Agent in 2022
Rayin Lee
Giant Realty Inc.
(408) 781-7809
2 in this area
36 Total Sales
Map
Source: MLSListings
MLS Number: ML81909375
APN: 403-32-036
- 2090 Elmgrove Ln
- 12714 Camrose Ave
- 12763 Camrose Ave
- 4631 Whitwood Ln
- 18891 Biarritz Ln
- 1797 W Campbell Ave
- 1761 W Campbell Ave
- 18931 Cyril Place
- 18283 Clemson Ave
- 1483 Fields Dr
- 11155 Maple Place Unit 34-07 Plan 3
- 1681 La Pradera Dr
- 11145 Maple Place Unit 33-07 Plan 2
- 11050 Maple Place Unit 29-06 Plan 3
- 11125 Maple Place Unit 31-07 Plan 2
- 11040 Maple Place Unit 28-06 Plan 2
- 11115 Maple Place Unit 30-07
- 1547 Petersen Ave
- 79 Rio Serena Ave
- 10845 Elm Cir Unit 65-14 Plan 2
- 1906 Ashland Way
- 1916 Ashland Way
- 1907 Colusa Way
- 1924 Ashland Way
- 1915 Colusa Way
- 1923 Colusa Way
- 5141 Elmwood Dr
- 5163 Elmwood Dr
- 5123 Elmwood Dr
- 5189 Elmwood Dr
- 1934 Ashland Way
- 1917 Ashland Way
- 1933 Colusa Way
- 5211 Elmwood Dr
- 5109 Elmwood Dr
- 1925 Ashland Way
- 5231 Elmwood Dr
- 1945 Colusa Way
- 1946 Ashland Way
- 1935 Ashland Way
