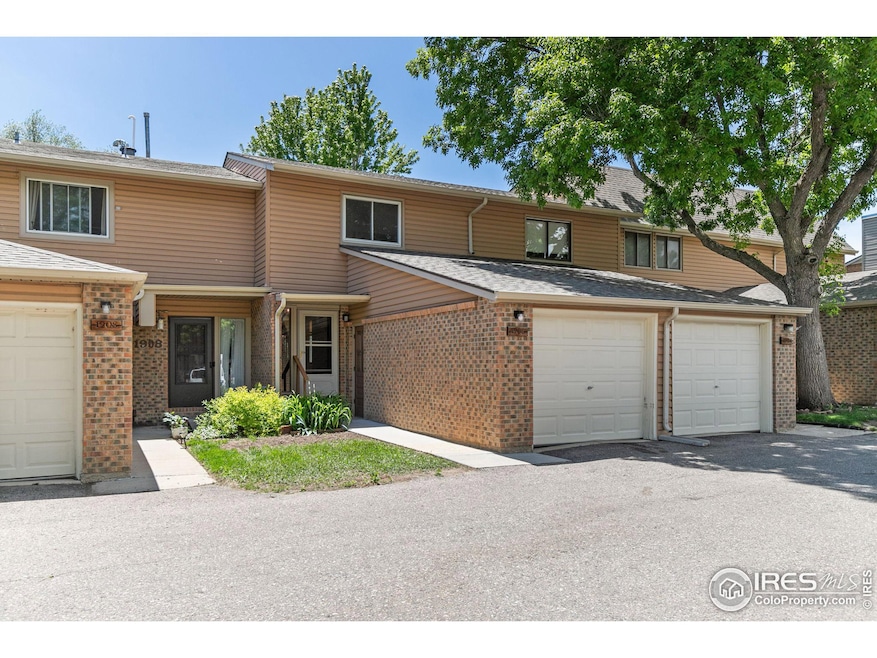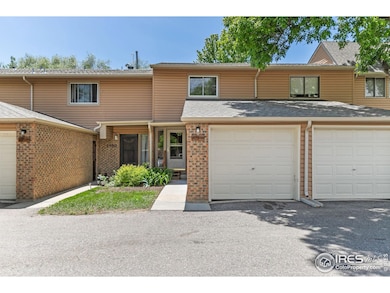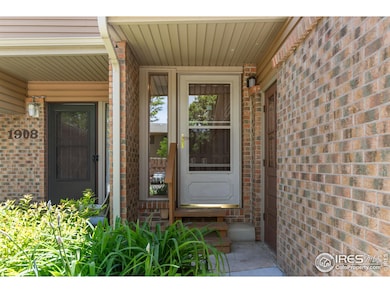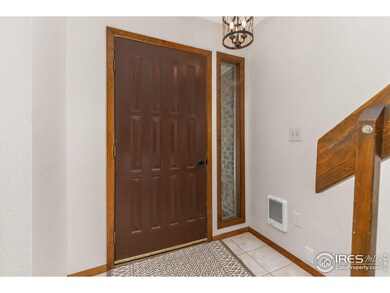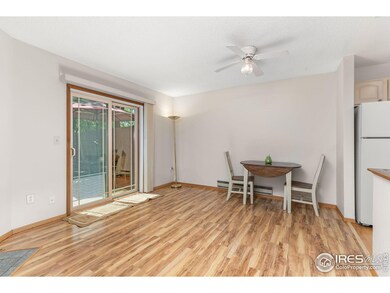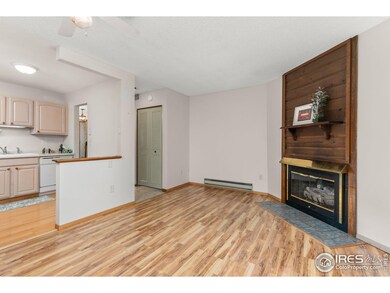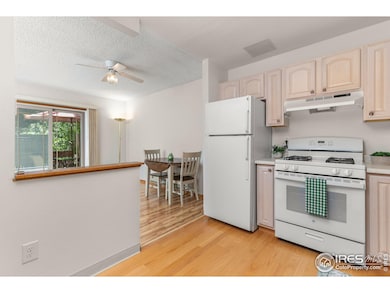
1906 Centaur Cir Lafayette, CO 80026
Highlights
- Open Floorplan
- Mountain View
- Wood Flooring
- Ryan Elementary School Rated A-
- Contemporary Architecture
- Hiking Trails
About This Home
As of June 2024You found "The One" right here. Bring your decorating plans or move right in! Your back patio gate opens onto the Coal Creek Trail, and this cozy townhouse has million-dollar views of the Flatirons. It is 6 minutes to Old Town Lafayette, Louisville, and 5 minutes to Waneka Lake Park. The RTD and local bus stop are minutes from your door. Inside features a gas-burning fireplace, a spacious clean kitchen, and several large storage areas including one under the stairs and one across from the full-sized washer and dryer. There is a main floor living/dining area with access to the patio, a powder room for guests, and a single car attached garage with a convenient entrance one step out the front door. Additionally, there are two sizeable bedrooms upstairs with ample closets, newer carpeting, and a bonus hall linen closet outside the roomy shared full bathroom. Enjoy the Flatirons out the back bedroom window as you work or rest. Relax with refreshments on the enchanting back patio that features stylish pavers, landscaping, mature trees, and a privacy fence. Peaceful creek sounds and gorgeous views are just outside your gate. Walk to the local Boulder County Schools elementary, Middle School, and High School.
Last Listed By
Patricia McGrane
Smart Move Real Estate Listed on: 05/22/2024
Townhouse Details
Home Type
- Townhome
Est. Annual Taxes
- $966
Year Built
- Built in 1978
Lot Details
- 1,054 Sq Ft Lot
- Open Space
- North Facing Home
- Wood Fence
HOA Fees
- $325 Monthly HOA Fees
Parking
- 1 Car Attached Garage
- Garage Door Opener
Home Design
- Contemporary Architecture
- Brick Veneer
- Wood Frame Construction
- Composition Roof
Interior Spaces
- 1,054 Sq Ft Home
- 2-Story Property
- Open Floorplan
- Gas Fireplace
- Family Room
- Mountain Views
Kitchen
- Eat-In Kitchen
- Gas Oven or Range
- Microwave
- Dishwasher
- Disposal
Flooring
- Wood
- Carpet
- Laminate
Bedrooms and Bathrooms
- 2 Bedrooms
- Walk-In Closet
Laundry
- Laundry on main level
- Dryer
- Washer
Outdoor Features
- Patio
Schools
- Ryan Elementary School
- Angevine Middle School
- Centaurus High School
Utilities
- Air Conditioning
- Baseboard Heating
- High Speed Internet
Listing and Financial Details
- Assessor Parcel Number R0072405
Community Details
Overview
- Association fees include trash, snow removal, ground maintenance, maintenance structure, water/sewer, hazard insurance
- Centaur Village Subdivision
Recreation
- Park
- Hiking Trails
Ownership History
Purchase Details
Home Financials for this Owner
Home Financials are based on the most recent Mortgage that was taken out on this home.Purchase Details
Purchase Details
Purchase Details
Purchase Details
Purchase Details
Similar Homes in Lafayette, CO
Home Values in the Area
Average Home Value in this Area
Purchase History
| Date | Type | Sale Price | Title Company |
|---|---|---|---|
| Special Warranty Deed | $406,000 | None Listed On Document | |
| Deed | -- | None Listed On Document | |
| Quit Claim Deed | -- | None Listed On Document | |
| Deed | $31,000 | -- | |
| Special Warranty Deed | -- | -- | |
| Deed | $57,000 | -- | |
| Deed | $46,800 | -- |
Mortgage History
| Date | Status | Loan Amount | Loan Type |
|---|---|---|---|
| Open | $304,500 | New Conventional |
Property History
| Date | Event | Price | Change | Sq Ft Price |
|---|---|---|---|---|
| 06/18/2024 06/18/24 | Sold | $406,000 | +0.2% | $385 / Sq Ft |
| 05/23/2024 05/23/24 | For Sale | $405,000 | -- | $384 / Sq Ft |
Tax History Compared to Growth
Tax History
| Year | Tax Paid | Tax Assessment Tax Assessment Total Assessment is a certain percentage of the fair market value that is determined by local assessors to be the total taxable value of land and additions on the property. | Land | Improvement |
|---|---|---|---|---|
| 2024 | $983 | $21,400 | $6,094 | $15,306 |
| 2023 | $966 | $17,789 | $6,090 | $15,383 |
| 2022 | $1,011 | $17,709 | $4,754 | $12,955 |
| 2021 | $1,000 | $18,219 | $4,891 | $13,328 |
| 2020 | $1,044 | $18,569 | $4,004 | $14,565 |
| 2019 | $1,029 | $18,569 | $4,004 | $14,565 |
| 2018 | $724 | $15,127 | $3,816 | $11,311 |
| 2017 | $705 | $16,724 | $4,219 | $12,505 |
| 2016 | $573 | $12,489 | $3,025 | $9,464 |
| 2015 | $537 | $10,180 | $2,706 | $7,474 |
| 2014 | $440 | $10,180 | $2,706 | $7,474 |
Agents Affiliated with this Home
-

Seller's Agent in 2024
Patricia McGrane
Smart Move Real Estate
(720) 310-5507
15 Total Sales
Map
Source: IRES MLS
MLS Number: 1010161
APN: 1575094-03-012
- 1634 Centaur Cir
- 1714 Zeus Dr
- 1800 Centaur Village Dr
- 1209 Centaur Cir Unit B
- 1215 Centaur Cir Unit A
- 1435 Agape Way
- 1117 Elysian Field Dr Unit B
- 1112 Elysian Field Dr Unit E
- 1111 Elysian Field Dr Unit D
- 1116 Elysian Field Dr Unit F
- 1202 Warrior Way Unit A1202
- 1100 Bacchus Dr Unit A
- 1902 Pioneer Cir
- 1105 Bacchus Dr Unit 8
- 1920 Pioneer Cir
- 1805 Chalcis Dr Unit E
- 1715 Pioneer Cir
- 803 Old Wagon Trail Cir
- 759 Old Wagon Trail Cir
- 1998 Foxtail Ln Unit B
