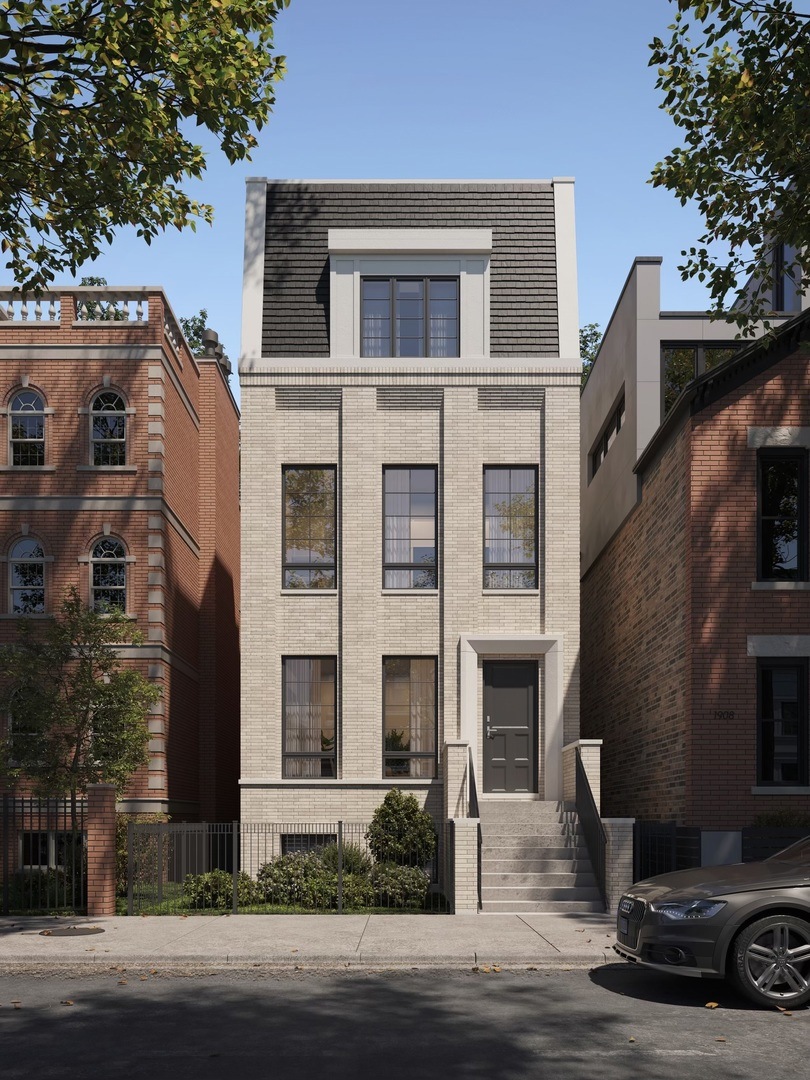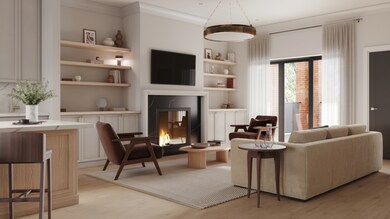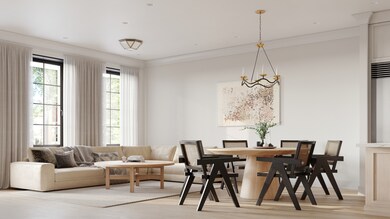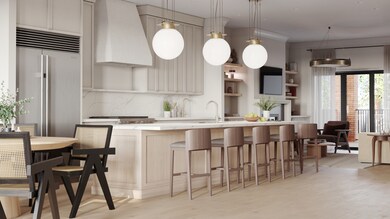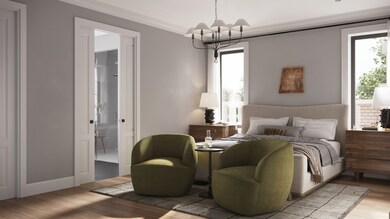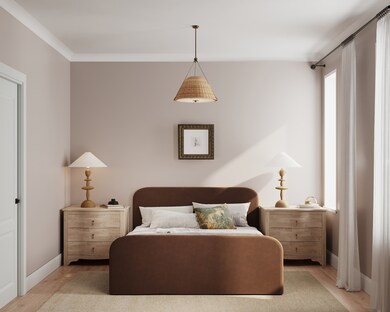
1906 N Halsted St Unit 1 Chicago, IL 60614
Old Town NeighborhoodHighlights
- New Construction
- Heated Floors
- Steam Shower
- Mayer Elementary School Rated A-
- Open Floorplan
- 1-minute walk to Park No. 535
About This Home
As of July 2024Brand new construction in the heart of Lincoln park built by acclaimed builder Barrett Homes. This unit is the duplex-down of a brand-new brick and limestone 2 flat is located on the most charming stretch of Halsted Avenue ... between Willow and Armitage. Enter this main floor and you will be amazed at a floorplan laid-out to perfection. A as you enter the front of this home will you will be greeted by a formal dining room perfect for large-scale entertaining. The kitchen boasts a 14-foot island with plenty of seating for day-to-day meals. The kitchen also has an enormous walk-in pantry - bigger than many single-family homes. But likely the best part of this floor is the family room, great room. This has been designed to spend the entire width of the building and is completed with gas fireplace and custom built-ins. Directly adjacent to the great room is a covered deck outfitted with electrical gas and AV services. A smartly placed powder room and mudroom finish out this floor. The lower level features radiant heated floors throughout and has four well-laid-out bedrooms each with custom closets. The primary suite sits quietly at the rear of the building offers 2 walk-in closets and a sumptuous bathroom with double vanities soaking tub and both rain and steam showers. Also on this floor are 3 other bedrooms 2 baths and laundry center. This home also features an extraordinary outdoor set-up where the covered deck off the dining room leads directly to an elevated rear deck and the garage and then directly up to the garage top deck. No walking down to grade level, across the backyard and then up a set of stairs to the garage deck - it's all connected. Features of this home include 5" crown molding, 6" baseboards, 3" window and door casings, hardwood floors and wired for CAT 6E cable and RG6 video. This is the perfect location ... just steps away from The Steppenwolf Theatre, Summer House Santa Monica, Oz Park, Lincoln Park Zoo and all of the shops and dining along Armitage Ave. Delivery July 2024.
Last Agent to Sell the Property
@properties Christie's International Real Estate License #475107285

Last Buyer's Agent
@properties Christie's International Real Estate License #475104005

Property Details
Home Type
- Condominium
Est. Annual Taxes
- $50,652
Year Built
- Built in 2024 | New Construction
Parking
- 1 Car Detached Garage
- Garage Door Opener
- Off Alley Driveway
- Parking Included in Price
Home Design
- Brick Exterior Construction
Interior Spaces
- 2,400 Sq Ft Home
- 3-Story Property
- Open Floorplan
- Fireplace With Gas Starter
- Mud Room
- Family Room with Fireplace
- Family or Dining Combination
Kitchen
- Range
- Microwave
- High End Refrigerator
- Dishwasher
Flooring
- Wood
- Heated Floors
Bedrooms and Bathrooms
- 4 Bedrooms
- 4 Potential Bedrooms
- Walk-In Closet
- Dual Sinks
- Soaking Tub
- Steam Shower
- Shower Body Spray
- Separate Shower
Laundry
- Laundry in unit
- Dryer
- Washer
Schools
- Oscar Mayer Elementary School
- Lincoln Park High School
Utilities
- Forced Air Heating and Cooling System
- Heating System Uses Natural Gas
Community Details
Overview
- 2 Units
- Developer Association
- Property managed by DEVELOPER
Pet Policy
- Dogs and Cats Allowed
Ownership History
Purchase Details
Home Financials for this Owner
Home Financials are based on the most recent Mortgage that was taken out on this home.Purchase Details
Home Financials for this Owner
Home Financials are based on the most recent Mortgage that was taken out on this home.Purchase Details
Home Financials for this Owner
Home Financials are based on the most recent Mortgage that was taken out on this home.Purchase Details
Purchase Details
Home Financials for this Owner
Home Financials are based on the most recent Mortgage that was taken out on this home.Map
Similar Homes in Chicago, IL
Home Values in the Area
Average Home Value in this Area
Purchase History
| Date | Type | Sale Price | Title Company |
|---|---|---|---|
| Warranty Deed | $1,850,000 | Prairie Title | |
| Warranty Deed | $1,450,000 | Prairie Title | |
| Warranty Deed | $820,000 | Chicago Title | |
| Special Warranty Deed | $1,050,000 | Chicago Title | |
| Warranty Deed | $625,000 | None Available |
Mortgage History
| Date | Status | Loan Amount | Loan Type |
|---|---|---|---|
| Open | $1,360,000 | New Conventional | |
| Previous Owner | $1,495,000 | Construction | |
| Previous Owner | $574,000 | New Conventional | |
| Previous Owner | $500,000 | Commercial | |
| Previous Owner | $0 | Commercial | |
| Previous Owner | $0 | Commercial | |
| Previous Owner | $400,000 | Commercial |
Property History
| Date | Event | Price | Change | Sq Ft Price |
|---|---|---|---|---|
| 07/26/2024 07/26/24 | Sold | $1,450,000 | 0.0% | $604 / Sq Ft |
| 06/16/2024 06/16/24 | Pending | -- | -- | -- |
| 02/10/2024 02/10/24 | For Sale | $1,450,000 | -- | $604 / Sq Ft |
Tax History
| Year | Tax Paid | Tax Assessment Tax Assessment Total Assessment is a certain percentage of the fair market value that is determined by local assessors to be the total taxable value of land and additions on the property. | Land | Improvement |
|---|---|---|---|---|
| 2024 | $50,652 | $168,102 | $48,438 | $119,664 |
| 2023 | $50,652 | $205,000 | $78,125 | $126,875 |
| 2022 | $50,652 | $246,263 | $78,125 | $168,138 |
| 2021 | $49,521 | $246,262 | $78,125 | $168,137 |
| 2020 | $44,415 | $199,375 | $78,125 | $121,250 |
| 2019 | $40,057 | $199,375 | $78,125 | $121,250 |
| 2018 | $20,222 | $102,375 | $78,125 | $24,250 |
| 2017 | $16,564 | $76,944 | $48,828 | $28,116 |
| 2016 | $15,411 | $76,943 | $48,828 | $28,115 |
| 2015 | $14,087 | $76,875 | $48,828 | $28,047 |
| 2014 | $12,772 | $68,840 | $39,062 | $29,778 |
| 2013 | $14,145 | $77,773 | $39,062 | $38,711 |
Source: Midwest Real Estate Data (MRED)
MLS Number: 11977886
APN: 14-32-410-054-0000
- 1908 N Halsted St
- 1835 N Halsted St Unit 3
- 1830 N Dayton St Unit A
- 1924 N Halsted St
- 1865 N Fremont St
- 1867 N Fremont St
- 1867 N Burling St
- 1853 N Burling St
- 1970 N Burling St
- 1822 N Fremont St
- 1955 N Halsted St Unit 1
- 1716 N Dayton St
- 1709 N Dayton St Unit 1
- 1719 N Fremont St
- 1719 N Burling St Unit 2S
- 1854 N Howe St
- 1701 N Dayton St
- 1700 N Burling St
- 1667 N Bissell St Unit 3
- 935 W Willow St
