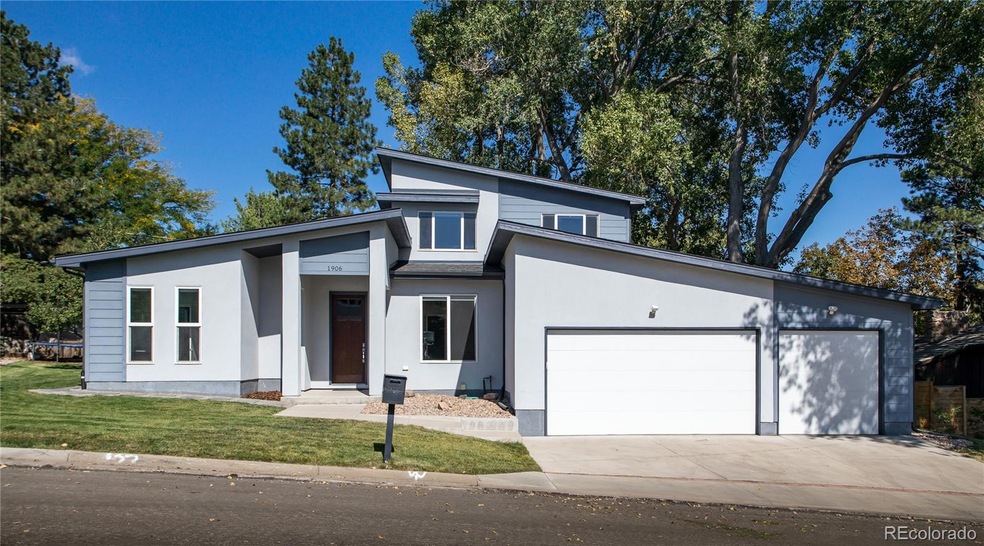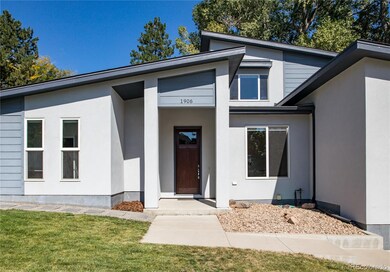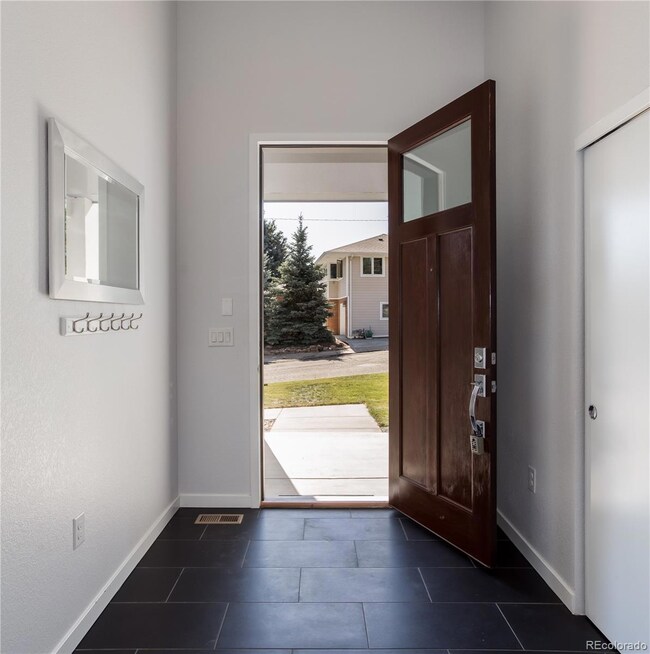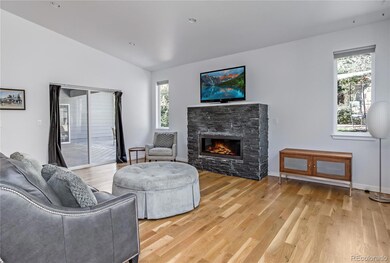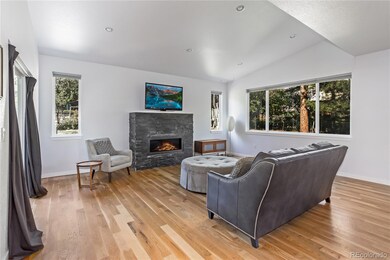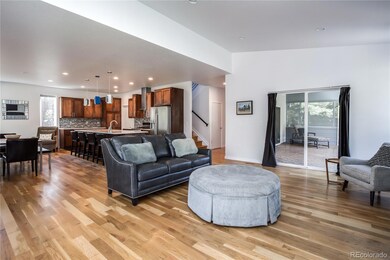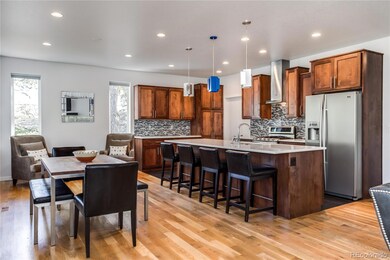LOCATION, LOCATION, LOCATION! Walk to downtown Golden or drive just 12 minutes to downtown Denver! This dramatic home was thoughtfully designed in and out with all of the newest trends and modern architectural features that are in high demand today. You will love the clean straight lines, natural light, vaulted ceilings, neutral palate and all the added features this home offers. Special features include: 4 bedrooms including a guest suite on the main level with a private 3/4 bath, main floor office, bonus room that can be an office, exercise room, extra living room, play room; you name it, striking kitchen with beautiful custom cabinets, quartz countertops, huge center island with eating bar, dining area, stainless steel appliances and gas stove, great room with pretty gas fireplace, vaulted ceiling and access to huge covered patio, spacious master bedroom suite with vaulted ceiling, master closet with magnificent walk-in closet with built-in shelves and luxurious 5 piece bath with large soaking tub, modern light fixtures and quartz countertops, main floor laundry room with sink, gorgeous light hardwood floors throughout entire home; zero carpet, upper level bedrooms feature vaulted ceilings, decorative ceiling fans and closets with built-in shelving, spacious 3 car garage. The exterior is great for entertaining with spacious covered patio plus a brand new patio with gas fire pit installed in 2020 that extends along the back of the house, large wrap around yard, wooded private lot with mature trees, shrubs and plantings. Easy access to Boulder, Denver & mountains, hiking and biking beyond your front door, walk to Colorado School of mines and restaurants, retail & Starbucks in charming downtown Golden, surrounded in scenery at the base of Lookout Mountain and minutes from Red Rocks Amphitheater. This home will check all of your boxes!

