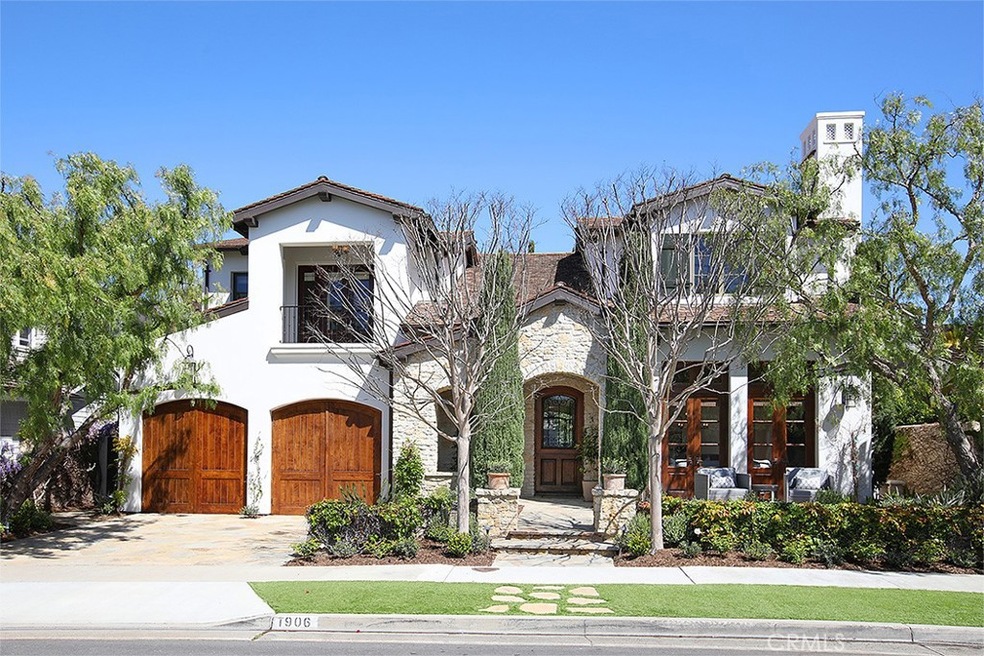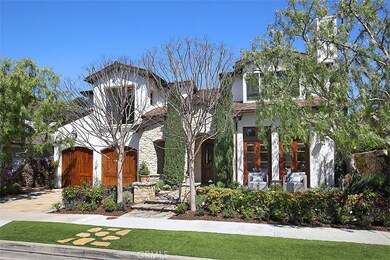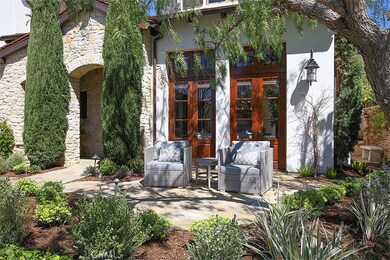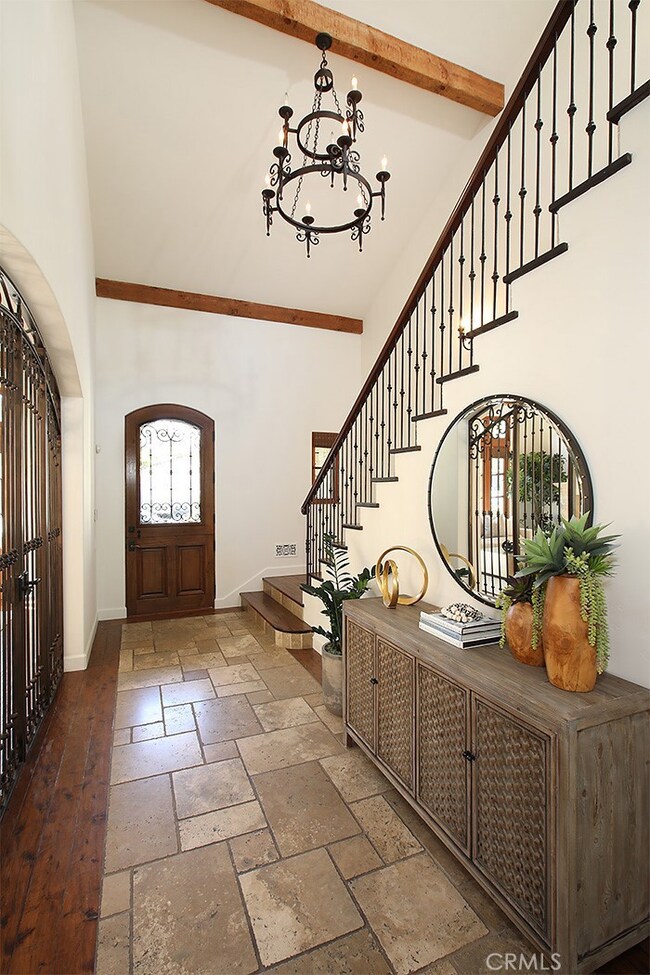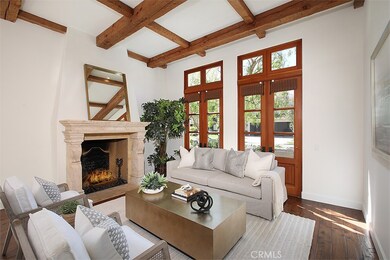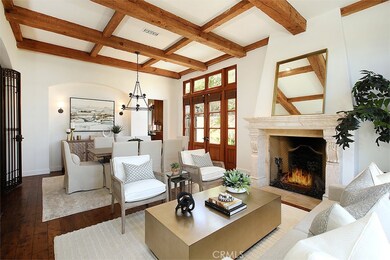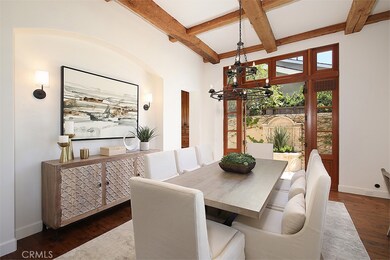
1906 Port Bristol Cir Newport Beach, CA 92660
Harbor View Homes NeighborhoodEstimated Value: $4,645,000 - $5,883,000
Highlights
- Primary Bedroom Suite
- Clubhouse
- Main Floor Bedroom
- Corona del Mar Middle and High School Rated A
- Outdoor Fireplace
- Stone Countertops
About This Home
As of July 2021This custom Santa Barbara-influenced Port Street home built by Robert McCarthy offers 5 bedrooms, 4.5 baths and spans 3,528 square feet. Expert craftsmanship is evident throughout with quality finishes complimenting the light and airy interiors and multiple outdoor spaces. Pecan hardwood and stone flooring, distressed wood beams, multiple limestone fireplaces, and custom wrought iron work enrich the home’s inviting accommodations. A dramatic foyer greets guests and is flanked by the formal entertaining suite including a dining room and living room with multiple French doors. A gourmet kitchen with large center island opens to a welcoming family room overlooking the spacious rear yard. The covered loggia enjoys an outdoor fireplace creating a cozy entertaining area looking out to the open green yard and soothing fountain. A main floor ensuite bedroom is perfect for a guest suite or home office and the converted garage is an ideal game/bonus room. Upstairs, a substantial master suite features a private balcony and sumptuous bath with soaking tub and dual walk-in closets. Three large additional bedrooms complete the second level (one bedroom has had closet removed but a buyer can install if desired).
Home Details
Home Type
- Single Family
Est. Annual Taxes
- $40,898
Year Built
- Built in 2004
Lot Details
- 6,006 Sq Ft Lot
- Sprinkler System
- Back and Front Yard
HOA Fees
- $115 Monthly HOA Fees
Parking
- 2 Car Direct Access Garage
- Parking Available
- Driveway
Home Design
- Planned Development
Interior Spaces
- 3,528 Sq Ft Home
- Built-In Features
- Beamed Ceilings
- Recessed Lighting
- Family Room with Fireplace
- Family Room Off Kitchen
- Living Room with Fireplace
- Dining Room
- Laundry Room
Kitchen
- Breakfast Area or Nook
- Open to Family Room
- Six Burner Stove
- Gas Range
- Range Hood
- Microwave
- Freezer
- Dishwasher
- Kitchen Island
- Stone Countertops
- Disposal
Bedrooms and Bathrooms
- 5 Bedrooms | 1 Main Level Bedroom
- Primary Bedroom Suite
- Walk-In Closet
- Dual Vanity Sinks in Primary Bathroom
- Bathtub with Shower
- Walk-in Shower
Home Security
- Alarm System
- Carbon Monoxide Detectors
- Fire and Smoke Detector
Outdoor Features
- Balcony
- Covered patio or porch
- Outdoor Fireplace
- Exterior Lighting
Utilities
- Central Heating and Cooling System
Listing and Financial Details
- Tax Lot 46
- Tax Tract Number 6623
- Assessor Parcel Number 45810207
Community Details
Overview
- Harbor View Community Association
- Harbor View Homes Subdivision
Amenities
- Outdoor Cooking Area
- Picnic Area
- Clubhouse
Recreation
- Tennis Courts
- Community Playground
- Community Pool
- Park
Ownership History
Purchase Details
Home Financials for this Owner
Home Financials are based on the most recent Mortgage that was taken out on this home.Purchase Details
Purchase Details
Home Financials for this Owner
Home Financials are based on the most recent Mortgage that was taken out on this home.Purchase Details
Purchase Details
Home Financials for this Owner
Home Financials are based on the most recent Mortgage that was taken out on this home.Purchase Details
Home Financials for this Owner
Home Financials are based on the most recent Mortgage that was taken out on this home.Purchase Details
Home Financials for this Owner
Home Financials are based on the most recent Mortgage that was taken out on this home.Purchase Details
Purchase Details
Similar Homes in the area
Home Values in the Area
Average Home Value in this Area
Purchase History
| Date | Buyer | Sale Price | Title Company |
|---|---|---|---|
| Berris Craig E | $3,700,000 | Lawyers Title | |
| Pelinka Robert T | -- | None Available | |
| Pelinka Robert T | -- | None Available | |
| Pelinka Robert | $2,000,000 | Netco Title Company | |
| Rdm Properties Inc | -- | -- | |
| Lavin Stephen M | $2,550,000 | New Century Title Company | |
| Mccarthy Robert | -- | Ticor Title Company | |
| Mccarthy Robert | -- | Ticor Title Company | |
| Mccarthy Joan B | -- | -- | |
| Mccarthy Joan B | -- | -- |
Mortgage History
| Date | Status | Borrower | Loan Amount |
|---|---|---|---|
| Open | Berris Craig E | $822,375 | |
| Open | Berris Craig E | $2,960,000 | |
| Previous Owner | Pelinka Robert | $1,400,000 | |
| Previous Owner | Lavin Stephen M | $500,000 | |
| Previous Owner | Lavin Stephen M | $2,100,000 | |
| Previous Owner | Lavin Stephen M | $300,000 | |
| Previous Owner | Lavin Stephen M | $1,819,300 | |
| Previous Owner | Mccarthy Robert | $618,750 | |
| Closed | Lavin Stephen M | $259,900 |
Property History
| Date | Event | Price | Change | Sq Ft Price |
|---|---|---|---|---|
| 07/09/2021 07/09/21 | Sold | $3,700,000 | -5.0% | $1,049 / Sq Ft |
| 05/25/2021 05/25/21 | Pending | -- | -- | -- |
| 04/07/2021 04/07/21 | Price Changed | $3,895,000 | -1.4% | $1,104 / Sq Ft |
| 03/30/2021 03/30/21 | For Sale | $3,950,000 | -- | $1,120 / Sq Ft |
Tax History Compared to Growth
Tax History
| Year | Tax Paid | Tax Assessment Tax Assessment Total Assessment is a certain percentage of the fair market value that is determined by local assessors to be the total taxable value of land and additions on the property. | Land | Improvement |
|---|---|---|---|---|
| 2024 | $40,898 | $3,849,480 | $2,885,249 | $964,231 |
| 2023 | $39,943 | $3,774,000 | $2,828,675 | $945,325 |
| 2022 | $39,284 | $3,700,000 | $2,773,210 | $926,790 |
| 2021 | $25,458 | $2,385,041 | $1,473,794 | $911,247 |
| 2020 | $25,214 | $2,360,586 | $1,458,682 | $901,904 |
| 2019 | $24,691 | $2,314,300 | $1,430,080 | $884,220 |
| 2018 | $24,199 | $2,268,922 | $1,402,039 | $866,883 |
| 2017 | $23,771 | $2,224,434 | $1,374,548 | $849,886 |
| 2016 | $23,236 | $2,180,818 | $1,347,596 | $833,222 |
| 2015 | $23,018 | $2,148,061 | $1,327,354 | $820,707 |
| 2014 | $22,475 | $2,105,984 | $1,301,353 | $804,631 |
Agents Affiliated with this Home
-
Heather Kidder

Seller's Agent in 2021
Heather Kidder
Arbor Real Estate
(949) 466-8699
61 in this area
149 Total Sales
-
Mina Maghami

Buyer's Agent in 2021
Mina Maghami
Berkshire Hathaway HomeService
(949) 874-4020
2 in this area
41 Total Sales
Map
Source: California Regional Multiple Listing Service (CRMLS)
MLS Number: NP21031715
APN: 458-102-07
- 1977 Port Cardiff Place
- 2007 Port Provence Place
- 1730 Port Abbey Place
- 1736 Port Sheffield Place
- 1981 Port Dunleigh Cir
- 17 Monaco
- 9 Saint Tropez
- 1830 Port Wheeler Place
- 31 Saint Tropez
- 1991 Port Claridge Place
- 505 Bay Hill Dr
- 1954 Port Locksleigh Place
- 1003 Muirfield Dr
- 1009 Muirfield Dr
- 4 Huntington Ct
- 1830 Port Renwick Place
- 1963 Port Edward Place
- 3 Weybridge Ct
- 32 Bargemon
- 2011 Yacht Vindex
- 1906 Port Bristol Cir
- 1912 Port Bristol Cir
- 1900 Port Bristol Cir
- 1907 Port Cardiff Place
- 1915 Port Cardiff Place
- 1901 Port Cardiff Place
- 1918 Port Bristol Cir
- 1921 Port Cardiff Place
- 1907 Port Bristol Cir
- 1915 Port Bristol Cir
- 1901 Port Bristol Cir
- 1921 Port Bristol Cir
- 1924 Port Bristol Cir
- 1927 Port Cardiff Place
- 1927 Port Bristol Cir
- 1906 Port Weybridge Place
- 1906 Port Cardiff Place
- 1912 Port Cardiff Place
- 1912 Port Weybridge Place
- 1930 Port Bristol Cir
