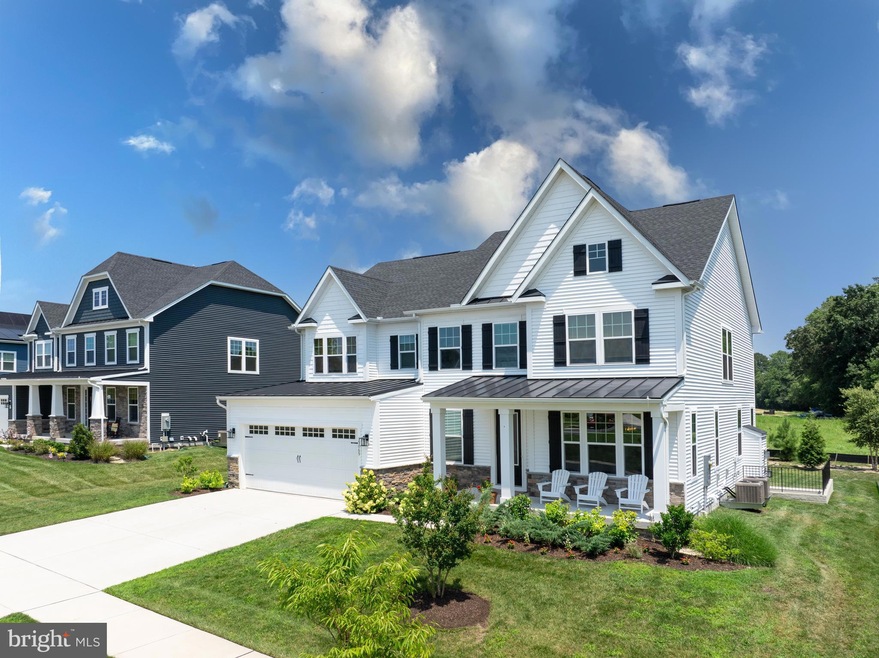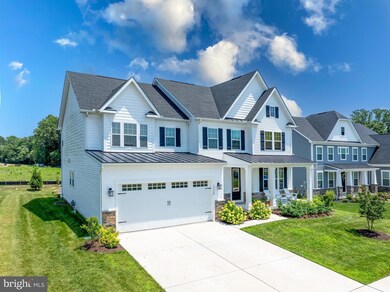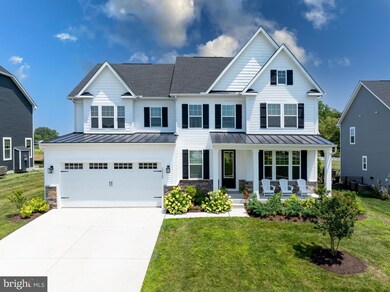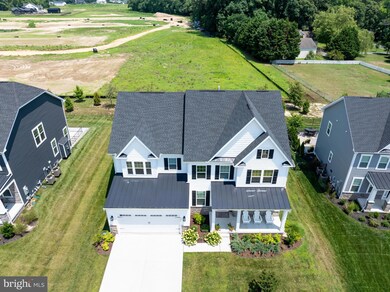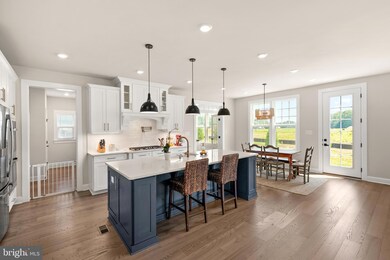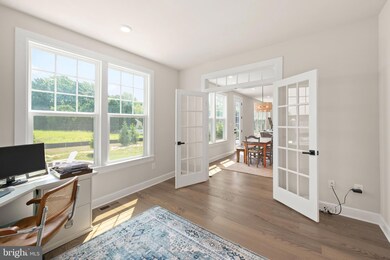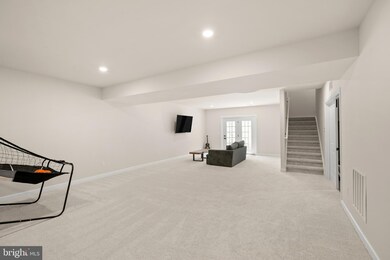
Highlights
- Fitness Center
- Sauna
- Open Floorplan
- Love Creek Elementary School Rated A
- Eat-In Gourmet Kitchen
- Clubhouse
About This Home
As of April 2025Experience the epitome of coastal living in this exquisite contemporary home, nestled in the sought-after community of Marsh Farm Estates. This stunning Longwood Model presents over 4,500 square feet of sophisticated living space across three meticulously designed levels, where classic craftsmanship meets modern coastal elegance.
Enter through the welcoming foyer, where 10-foot ceilings and abundant natural light create an immediate sense of grandeur. The open-concept main level showcases premium engineered hardwood flooring throughout, leading you to thoughtfully connected living spaces. The gourmet kitchen stands as a culinary masterpiece, featuring 42-inch custom white shaker cabinetry, an impressive center island, and luxurious quartz countertops. Home chefs will appreciate the high-end stainless steel appliances, including a 5-burner gas cooktop with pot filler, wine refrigerator, and smart technology integration. A spacious pantry and bright eat-in area with patio access complete this exceptional kitchen.
The inviting family room centers around a cozy gas fireplace, surrounded by oversized windows that bathe the space in natural light. A well-appointed mudroom offers a handcrafted storage solution featuring a cozy seating nook, overhead coat storage, and hidden compartments for shoes and accessories, and a convenient powder room, all accessible from both the kitchen and two-car garage.
The second floor welcomes you with a generous landing leading to four bedrooms. The luxurious owner's suite features elegant tray ceilings, dual walk-in closets, and a spa-inspired ensuite with double vanity, glass-enclosed shower, soaking tub, and private water closet. Three additional bedrooms with walk-in closets offer comfortable accommodations, with one enjoying a private ensuite while two share a beautifully appointed bath with designer tile and premium fixtures.
The lower level presents an entertainment haven with 9-foot ceilings, featuring a fifth bedroom, full bath, expansive family room, and dedicated workout space. French doors lead to an outdoor oasis complete with stamped concrete and paver patio, relaxing hot tub, and inviting fire pit.
Premium upgrades throughout include designer light fixtures with dimmer controls, display cabinetry, soft-close drawers, and additional custom storage solutions. Located minutes from historic Lewes, Rehoboth Beach, state parks, shopping, dining, and medical facilities, this home offers the perfect coastal lifestyle. The community provides resort-style amenities including a fitness center, covered patio seating, outdoor kitchen cabana, pool, bar, and fire pit. Whether as a primary residence or beach getaway, this home embodies the relaxed elegance of Sussex County living.
Professional interior photos coming soon.
Last Agent to Sell the Property
Keller Williams Realty License #RA-0020470 Listed on: 02/06/2025

Home Details
Home Type
- Single Family
Est. Annual Taxes
- $1,893
Year Built
- Built in 2022
Lot Details
- 0.25 Acre Lot
- Lot Dimensions are 80.00 x 110.00
- Extensive Hardscape
HOA Fees
- $281 Monthly HOA Fees
Parking
- 2 Car Direct Access Garage
- 2 Driveway Spaces
- Front Facing Garage
- Garage Door Opener
Home Design
- Coastal Architecture
- Contemporary Architecture
- Architectural Shingle Roof
- Stone Siding
- Vinyl Siding
- Concrete Perimeter Foundation
Interior Spaces
- Property has 2 Levels
- Open Floorplan
- Partially Furnished
- Built-In Features
- Crown Molding
- Ceiling height of 9 feet or more
- Recessed Lighting
- Window Screens
- Mud Room
- Entrance Foyer
- Family Room Off Kitchen
- Combination Kitchen and Living
- Formal Dining Room
- Den
- Sauna
- Home Gym
Kitchen
- Eat-In Gourmet Kitchen
- Breakfast Room
- Built-In Self-Cleaning Double Oven
- Built-In Range
- Microwave
- Extra Refrigerator or Freezer
- Ice Maker
- Dishwasher
- Stainless Steel Appliances
- Kitchen Island
- Upgraded Countertops
- Disposal
Flooring
- Partially Carpeted
- Luxury Vinyl Plank Tile
Bedrooms and Bathrooms
- En-Suite Primary Bedroom
- En-Suite Bathroom
- Walk-In Closet
- Whirlpool Bathtub
- Bathtub with Shower
- Walk-in Shower
Laundry
- Laundry Room
- Laundry on upper level
- Dryer
- Washer
Finished Basement
- Walk-Up Access
- Side Basement Entry
- Sump Pump
- Basement Windows
Accessible Home Design
- More Than Two Accessible Exits
Outdoor Features
- Screened Patio
- Porch
Utilities
- Forced Air Heating and Cooling System
- Vented Exhaust Fan
- 200+ Amp Service
- Tankless Water Heater
- Natural Gas Water Heater
- Public Septic
Listing and Financial Details
- Tax Lot 111
- Assessor Parcel Number 234-12.00-484.00
Community Details
Overview
- Association fees include trash, snow removal, lawn maintenance, pool(s)
- Firstservice Residential HOA
- Built by NV Homes
- Marsh Farm Estates Subdivision, Longwood Floorplan
- Property Manager
Amenities
- Clubhouse
- Billiard Room
Recreation
- Fitness Center
- Community Pool
Ownership History
Purchase Details
Home Financials for this Owner
Home Financials are based on the most recent Mortgage that was taken out on this home.Purchase Details
Home Financials for this Owner
Home Financials are based on the most recent Mortgage that was taken out on this home.Purchase Details
Similar Homes in Lewes, DE
Home Values in the Area
Average Home Value in this Area
Purchase History
| Date | Type | Sale Price | Title Company |
|---|---|---|---|
| Deed | $793,000 | None Listed On Document | |
| Deed | $793,000 | None Listed On Document | |
| Deed | $728,590 | Giordano Delcollo Werb & Gagne | |
| Deed | $128,300 | Giordano Delcollo Werb & Gagne |
Mortgage History
| Date | Status | Loan Amount | Loan Type |
|---|---|---|---|
| Open | $634,400 | New Conventional | |
| Closed | $634,400 | New Conventional | |
| Previous Owner | $490,000 | New Conventional |
Property History
| Date | Event | Price | Change | Sq Ft Price |
|---|---|---|---|---|
| 04/02/2025 04/02/25 | Sold | $793,000 | +0.5% | $176 / Sq Ft |
| 02/06/2025 02/06/25 | For Sale | $789,000 | +8.3% | $175 / Sq Ft |
| 06/21/2022 06/21/22 | Sold | $728,590 | +0.5% | $207 / Sq Ft |
| 11/19/2021 11/19/21 | Price Changed | $725,150 | -0.8% | $206 / Sq Ft |
| 11/11/2021 11/11/21 | Price Changed | $730,690 | -6.8% | $208 / Sq Ft |
| 11/09/2021 11/09/21 | Pending | -- | -- | -- |
| 11/06/2021 11/06/21 | Price Changed | $784,170 | +2.6% | $223 / Sq Ft |
| 10/27/2021 10/27/21 | Price Changed | $764,170 | +0.7% | $217 / Sq Ft |
| 10/13/2021 10/13/21 | For Sale | $759,170 | -- | $216 / Sq Ft |
Tax History Compared to Growth
Tax History
| Year | Tax Paid | Tax Assessment Tax Assessment Total Assessment is a certain percentage of the fair market value that is determined by local assessors to be the total taxable value of land and additions on the property. | Land | Improvement |
|---|---|---|---|---|
| 2024 | $1,893 | $0 | $0 | $0 |
| 2023 | $1,891 | $0 | $0 | $0 |
| 2022 | $1,825 | $0 | $0 | $0 |
| 2021 | $259 | $0 | $0 | $0 |
| 2020 | $258 | $0 | $0 | $0 |
| 2019 | $259 | $0 | $0 | $0 |
| 2018 | $242 | $5,500 | $0 | $0 |
| 2017 | $0 | $0 | $0 | $0 |
Agents Affiliated with this Home
-
Brigit Taylor

Seller's Agent in 2025
Brigit Taylor
Keller Williams Realty
(302) 500-0750
17 in this area
86 Total Sales
-
Brian Donahue

Buyer's Agent in 2025
Brian Donahue
Long & Foster
(302) 448-1474
22 in this area
52 Total Sales
-
Heather Richardson

Seller's Agent in 2022
Heather Richardson
NVR, INC.
(410) 878-7465
41 in this area
1,487 Total Sales
-
Tammy Findlay
T
Buyer's Agent in 2022
Tammy Findlay
Long & Foster
(973) 219-7787
9 in this area
11 Total Sales
Map
Source: Bright MLS
MLS Number: DESU2077556
APN: 234-12.00-0484.00
- 32198 Solara Way
- 19097 Skysail Dr
- 32172 Solara Way
- 32177 Solara Way
- 32354 Solara Way
- 21543 Waterview Rd
- 26198 Kielbasa Ct
- 26201 Kielbasa Ct
- 21555 Waterview Rd
- 26199 Kielbasa Ct
- 26190 Kielbasa Ct
- 26193 Kielbasa Ct
- 26177 Kielbasa Ct
- 26178 Kielbasa Ct
- 22378 Bay Ct
- 33603 Frehley Ct
- 34030 Yoshino Dr Unit 45055
- 26138 Kielbasa Ct
- 26117 Kielbasa Ct
- 33528 Downing Cir
