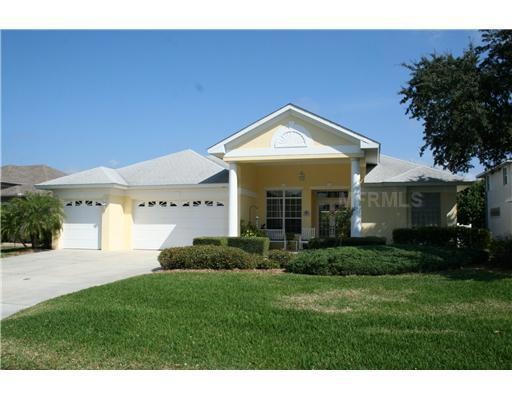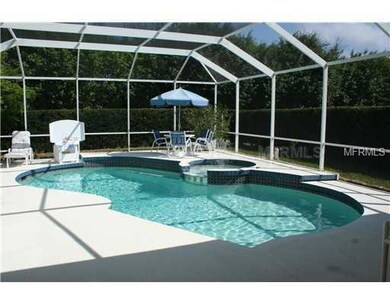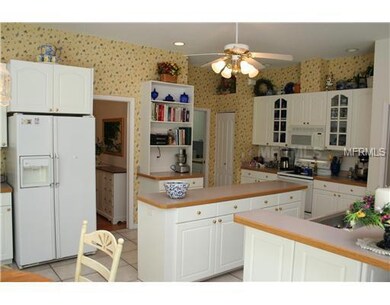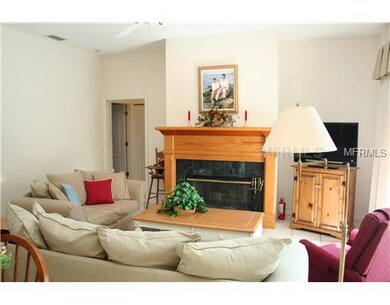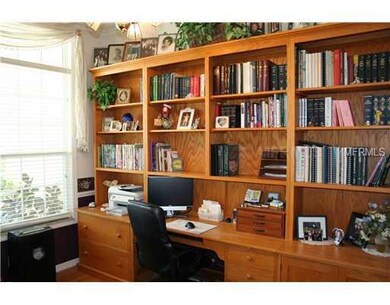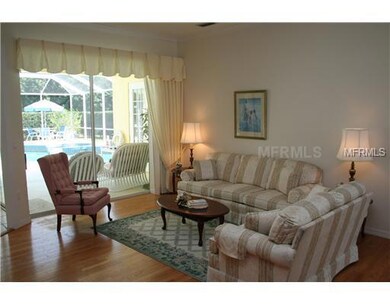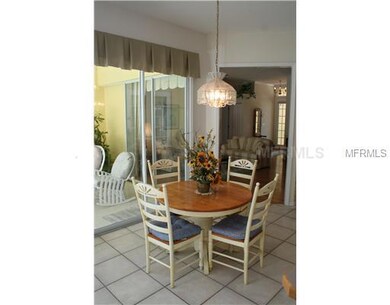
1907 91st St NW Bradenton, FL 34209
Northwest Bradenton NeighborhoodEstimated Value: $804,506 - $954,000
Highlights
- Screened Pool
- View of Trees or Woods
- Separate Formal Living Room
- Ida M. Stewart Elementary School Rated A-
- Open Floorplan
- High Ceiling
About This Home
As of August 2012Elegant custom built home in lovely Mango Park boasts 4 Bedrooms, Den, and 3 full baths. This home has so many extras, there's not enough room! Sit outside on the lanai and enjoy the peace and tranquility that awaits you! Listen to the fountain from the spa within the heated pool. Beautiful! Each room was decorated with care and pride of ownership is evident throughout! Wood floors, ceramic tile, fireplace, built-ins! Come see all that this home has to offer you! Washer and dryer do not convey
Last Agent to Sell the Property
RE/MAX ALLIANCE GROUP License #3113244 Listed on: 02/25/2012

Home Details
Home Type
- Single Family
Est. Annual Taxes
- $4,142
Year Built
- Built in 1996
Lot Details
- 0.25 Acre Lot
- Well Sprinkler System
- Property is zoned PDR/CH
HOA Fees
- $72 Monthly HOA Fees
Parking
- 3 Car Attached Garage
- Garage Door Opener
- Open Parking
Home Design
- Slab Foundation
- Shingle Roof
- Block Exterior
- Stucco
Interior Spaces
- 2,692 Sq Ft Home
- Open Floorplan
- High Ceiling
- Ceiling Fan
- Blinds
- Great Room
- Separate Formal Living Room
- Formal Dining Room
- Views of Woods
- Fire and Smoke Detector
Kitchen
- Eat-In Kitchen
- Oven
- Microwave
- Dishwasher
- Solid Surface Countertops
- Solid Wood Cabinet
Flooring
- Carpet
- Ceramic Tile
Bedrooms and Bathrooms
- 4 Bedrooms
- Walk-In Closet
- 3 Full Bathrooms
Pool
- Screened Pool
- Vinyl Pool
- Spa
- Fence Around Pool
Utilities
- Central Air
- Heating Available
- Cable TV Available
Community Details
- Mango Park Northwest Subd Community
- Mango Park Northwest Subdivision
Listing and Financial Details
- Down Payment Assistance Available
- Homestead Exemption
- Visit Down Payment Resource Website
- Tax Lot 51
- Assessor Parcel Number 7315602750
Ownership History
Purchase Details
Purchase Details
Home Financials for this Owner
Home Financials are based on the most recent Mortgage that was taken out on this home.Purchase Details
Home Financials for this Owner
Home Financials are based on the most recent Mortgage that was taken out on this home.Similar Homes in Bradenton, FL
Home Values in the Area
Average Home Value in this Area
Purchase History
| Date | Buyer | Sale Price | Title Company |
|---|---|---|---|
| Skt Trust | -- | Attorney | |
| Tracy Kathleen | $335,000 | Alliance Group Title Llc | |
| Flinn Milton Gale | $55,900 | -- |
Mortgage History
| Date | Status | Borrower | Loan Amount |
|---|---|---|---|
| Previous Owner | Flinn Delynne E | $320,000 | |
| Previous Owner | Flinn Milton Gale | $750,000 | |
| Previous Owner | Flinn Milton Gale | $40,000 | |
| Previous Owner | Flinn Milton Gale | $275,000 | |
| Previous Owner | Flinn Milton Gale | $248,350 |
Property History
| Date | Event | Price | Change | Sq Ft Price |
|---|---|---|---|---|
| 08/24/2012 08/24/12 | Sold | $335,000 | 0.0% | $124 / Sq Ft |
| 08/03/2012 08/03/12 | Pending | -- | -- | -- |
| 02/24/2012 02/24/12 | For Sale | $335,000 | -- | $124 / Sq Ft |
Tax History Compared to Growth
Tax History
| Year | Tax Paid | Tax Assessment Tax Assessment Total Assessment is a certain percentage of the fair market value that is determined by local assessors to be the total taxable value of land and additions on the property. | Land | Improvement |
|---|---|---|---|---|
| 2024 | $4,750 | $351,089 | -- | -- |
| 2023 | $4,737 | $340,863 | $0 | $0 |
| 2022 | $4,616 | $330,935 | $0 | $0 |
| 2021 | $4,429 | $321,296 | $0 | $0 |
| 2020 | $4,563 | $316,860 | $0 | $0 |
| 2019 | $4,497 | $309,736 | $0 | $0 |
| 2018 | $4,462 | $303,961 | $0 | $0 |
| 2017 | $4,159 | $297,709 | $0 | $0 |
| 2016 | $4,152 | $291,586 | $0 | $0 |
| 2015 | $4,203 | $289,559 | $0 | $0 |
| 2014 | $4,203 | $287,261 | $0 | $0 |
| 2013 | $4,186 | $283,016 | $58,850 | $224,166 |
Agents Affiliated with this Home
-
Noreen Savinsky

Seller's Agent in 2012
Noreen Savinsky
RE/MAX
(941) 812-0279
53 Total Sales
Map
Source: Stellar MLS
MLS Number: A3956540
APN: 73156-0275-0
- 1817 91st St NW
- 8803 18th Ave NW
- 2107 89th St NW
- 9146 16th Avenue Cir NW
- 2303 89th St NW
- 9142 16th Avenue Cir NW
- 2408 89th St NW
- 1806 85th Ct NW
- 1720 85th Ct NW
- 9238 13th Avenue Cir NW
- 1310 91st Ct NW
- 1217 92nd St NW
- 9226 13th Avenue Cir NW
- 8604 15th Ave NW
- 1206 86th Ct NW
- 1110 93rd St NW
- 1016 91st St NW
- 8402 13th Ave NW
- 9410 Bluefin Terrace
- 9610 Shimmering Waters Place
- 1907 91st St NW
- 1911 91st St NW
- 1903 91st St NW
- 1915 91st St NW
- 9110 19th Dr NW
- 1910 91st St NW
- 2009 91st St NW
- 1813 91st St NW
- 8840 17th Avenue Circle Nw Bradenton Fl 34209 Cir NW
- 8840 17th Avenue Cir NW
- 8842 17th Avenue Cir NW
- 1914 91st St NW
- 8838 17th Avenue Cir NW
- 9103 18th Dr NW
- 9112 19th Dr NW
- 8838 17th Avenue Cir NW
- 8838 17th Avenue Cir NW
- 8836 17th Avenue Cir NW
- 8844 17th Avenue Cir NW
- 8834 17th Avenue Cir NW
