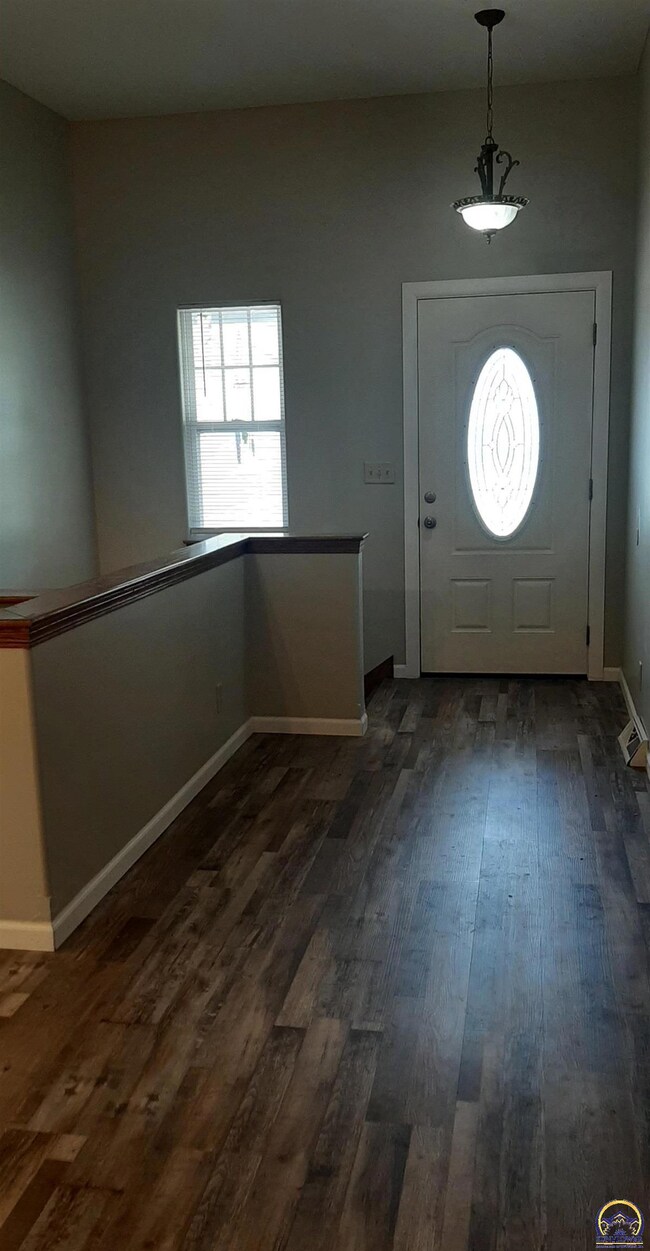
1907 Deerbrook Ln Emporia, KS 66801
Highlights
- Ranch Style House
- 2 Car Attached Garage
- Forced Air Heating and Cooling System
About This Home
As of August 2024Looking for that northwest Emporia location that's move-in ready? This beautiful ranch in the Deerbrook subdivision is a 4 bedroom, 3 full bath home that offers space with a fully furnished basement and new flooring in the main living areas. The master bedroom suite includes a spacious walk-in closet. The current owners have put in the work to keep the home updated. Starting with the HVAC & AC replaced in 2023 and 2022 respectively. The privacy fence is practically new. The kitchen remodel done in 2020 boasts granite countertops and eye-catching cabinetry. All kitchen appliances stay including the washer and dryer. The roof, doors and windows were all replaced in 2018. To top it off, the home received new siding in 2021 and comes with a 50 year transferable warranty. The work has been done for you. Ready to take a look? Call today to schedule your showing.
Home Details
Home Type
- Single Family
Est. Annual Taxes
- $1,569
Year Built
- Built in 1999
HOA Fees
- $4 Monthly HOA Fees
Parking
- 2 Car Attached Garage
Home Design
- Ranch Style House
- Stick Built Home
Interior Spaces
- 2,693 Sq Ft Home
- Basement
- Sump Pump
- Laundry on main level
Kitchen
- Electric Range
- Microwave
- Dishwasher
- Disposal
Bedrooms and Bathrooms
- 4 Bedrooms
- 3 Full Bathrooms
Schools
- Timmerman Elementary School
- Emporia Middle School
- Emporia High School
Utilities
- Forced Air Heating and Cooling System
Community Details
- Association fees include common area maintenance
- Individual Association
- Deerbrook Sub Subdivision
Listing and Financial Details
- Assessor Parcel Number R10956
Ownership History
Purchase Details
Home Financials for this Owner
Home Financials are based on the most recent Mortgage that was taken out on this home.Purchase Details
Similar Homes in Emporia, KS
Home Values in the Area
Average Home Value in this Area
Purchase History
| Date | Type | Sale Price | Title Company |
|---|---|---|---|
| Grant Deed | $255,312 | -- | |
| Deed | $193,000 | -- |
Mortgage History
| Date | Status | Loan Amount | Loan Type |
|---|---|---|---|
| Open | $204,250 | New Conventional |
Property History
| Date | Event | Price | Change | Sq Ft Price |
|---|---|---|---|---|
| 06/13/2025 06/13/25 | For Sale | $339,900 | 0.0% | $126 / Sq Ft |
| 05/27/2025 05/27/25 | Pending | -- | -- | -- |
| 04/14/2025 04/14/25 | For Sale | $339,900 | 0.0% | $126 / Sq Ft |
| 08/16/2024 08/16/24 | Sold | -- | -- | -- |
| 07/16/2024 07/16/24 | Pending | -- | -- | -- |
| 07/09/2024 07/09/24 | For Sale | $339,900 | +47.8% | $126 / Sq Ft |
| 06/18/2018 06/18/18 | Sold | -- | -- | -- |
| 05/01/2018 05/01/18 | For Sale | $229,900 | 0.0% | $84 / Sq Ft |
| 04/27/2018 04/27/18 | Pending | -- | -- | -- |
| 04/25/2018 04/25/18 | For Sale | $229,900 | -- | $84 / Sq Ft |
Tax History Compared to Growth
Tax History
| Year | Tax Paid | Tax Assessment Tax Assessment Total Assessment is a certain percentage of the fair market value that is determined by local assessors to be the total taxable value of land and additions on the property. | Land | Improvement |
|---|---|---|---|---|
| 2024 | $5,872 | $35,765 | $3,206 | $32,559 |
| 2023 | $5,753 | $34,742 | $2,910 | $31,832 |
| 2022 | $4,470 | $27,939 | $2,500 | $25,439 |
| 2021 | $4,185 | $26,358 | $2,361 | $23,997 |
| 2020 | $4,195 | $26,358 | $2,326 | $24,032 |
| 2019 | $4,195 | $25,392 | $2,326 | $23,066 |
| 2018 | $4,160 | $25,093 | $2,326 | $22,767 |
| 2017 | $4,102 | $24,656 | $2,326 | $22,330 |
| 2016 | $3,808 | $22,886 | $2,197 | $20,689 |
| 2015 | -- | $22,218 | $2,016 | $20,202 |
| 2014 | -- | $21,724 | $2,006 | $19,718 |
Agents Affiliated with this Home
-
Becky Baumgardner

Seller's Agent in 2025
Becky Baumgardner
Farm & Home Real Estate
(620) 366-0048
176 Total Sales
-
Connie Vantuyl

Seller's Agent in 2024
Connie Vantuyl
Farm & Home Real Estate
(620) 794-3283
4 Total Sales
-
Jessica Orton
J
Seller's Agent in 2018
Jessica Orton
RE/MAX EK Real Estate
(620) 794-7949
91 Total Sales
-
Janice Utech

Buyer's Agent in 2018
Janice Utech
RE/MAX EK Real Estate
(620) 343-5100
133 Total Sales
Map
Source: Sunflower Association of REALTORS®
MLS Number: 234984
APN: 193-06-0-40-10-024.00-0
- 2214 Mount Vernon Terrace
- 3036-Lot 8 W 18th St
- 2645 W Ridge Dr
- 2900-Lot 3 W 18th St
- 3119 S Parkway Ct
- 600 Road 180
- 2425 W 24th Ave
- 1848 Road F5
- 1115 Burns St
- 1414 Luther St
- 2202 W 15th Ave
- 2243 Prairie St
- 0000 W 6th Ave
- 1427 Prairie St
- 2552 Willow Ln
- 938 Luther St
- 1201 Prairie St
- 2008 Greenbriar Dr
- 1813 Casa Loma Dr
- 1018 Woodland St






