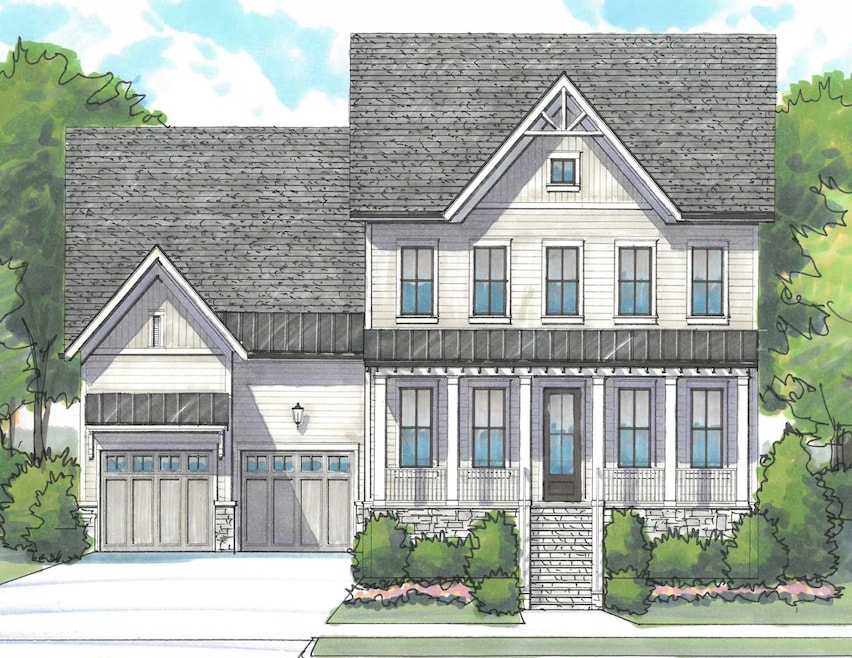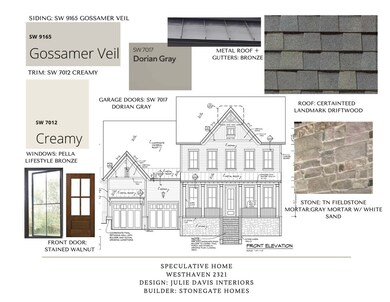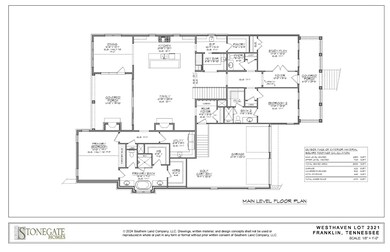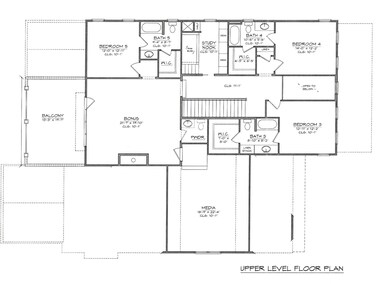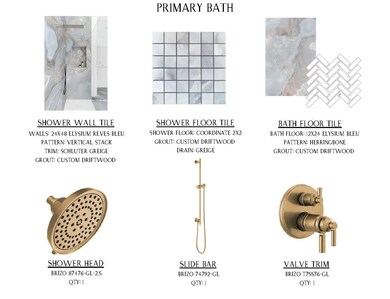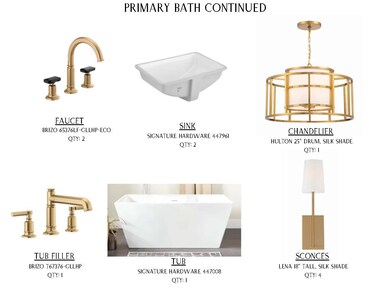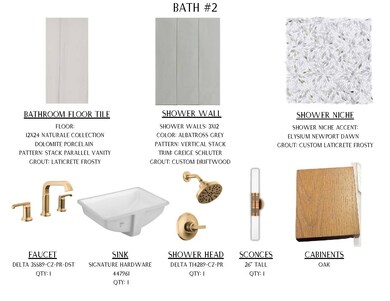
1907 Eliot Rd Franklin, TN 37064
Central Franklin NeighborhoodHighlights
- Fitness Center
- Clubhouse
- Separate Formal Living Room
- Franklin Elementary School Rated A
- 2 Fireplaces
- Great Room
About This Home
As of January 2025NEW! Stonegate Homes~ Magnificent Sunrise Views, backing to wooded ridgeline~ Farmhouse Architecture w/ Painted Siding and Tennessee Fieldstone~ Exterior Gas Lantern Lighting~ Primary PLUS Guest Suite & Study on Main~ Open Island Kitchen~ 48" Wolf Range~ Subzero Refrigerator~ Separate Dining Room~ Wet Bar w/ Beverage Refrigerator/ Butlers Pantry w/ sink~ Rear Foyer Built In Cubbies~ Three Secondary Bedrooms up all w/ private baths~ 2nd Floor Bonus Room w/ Powder Bath and walk out Terrace w/ private ridgeline view~10x9 Golf Cart Bay in Garage~ Interior Design selections by Julie Davis Interiors.
Last Agent to Sell the Property
Westhaven Realty Brokerage Phone: 6155339271 License # 274961 Listed on: 04/14/2024
Home Details
Home Type
- Single Family
Est. Annual Taxes
- $1,348
Year Built
- Built in 2024
Lot Details
- 10,454 Sq Ft Lot
- Lot Dimensions are 63 x 153
- Irrigation
HOA Fees
- $237 Monthly HOA Fees
Parking
- 2 Car Attached Garage
- Garage Door Opener
Home Design
- Shingle Roof
- Stone Siding
Interior Spaces
- 5,033 Sq Ft Home
- Property has 2 Levels
- Wet Bar
- Ceiling Fan
- 2 Fireplaces
- Gas Fireplace
- Great Room
- Separate Formal Living Room
- Tile Flooring
- Crawl Space
- Smart Thermostat
Kitchen
- Double Oven
- Microwave
- Dishwasher
- Smart Appliances
- Disposal
Bedrooms and Bathrooms
- 5 Bedrooms | 2 Main Level Bedrooms
- Walk-In Closet
Outdoor Features
- Covered Patio or Porch
Schools
- Pearre Creek Elementary School
- Hillsboro Elementary/ Middle School
- Independence High School
Utilities
- Cooling Available
- Heating System Uses Natural Gas
- Underground Utilities
Listing and Financial Details
- Tax Lot 2321
- Assessor Parcel Number 094077J A 00200 00005077J
Community Details
Overview
- $2,185 One-Time Secondary Association Fee
- Association fees include ground maintenance, recreation facilities
- Westhaven Subdivision
Amenities
- Clubhouse
Recreation
- Tennis Courts
- Community Playground
- Fitness Center
- Community Pool
- Park
- Trails
Ownership History
Purchase Details
Home Financials for this Owner
Home Financials are based on the most recent Mortgage that was taken out on this home.Similar Homes in the area
Home Values in the Area
Average Home Value in this Area
Purchase History
| Date | Type | Sale Price | Title Company |
|---|---|---|---|
| Special Warranty Deed | $2,994,134 | Bankers Title & Escrow | |
| Special Warranty Deed | $2,994,134 | Bankers Title & Escrow |
Mortgage History
| Date | Status | Loan Amount | Loan Type |
|---|---|---|---|
| Open | $650,000 | New Conventional | |
| Closed | $650,000 | New Conventional |
Property History
| Date | Event | Price | Change | Sq Ft Price |
|---|---|---|---|---|
| 01/30/2025 01/30/25 | Sold | $2,994,134 | +0.1% | $595 / Sq Ft |
| 10/25/2024 10/25/24 | Pending | -- | -- | -- |
| 04/14/2024 04/14/24 | For Sale | $2,989,734 | -- | $594 / Sq Ft |
Tax History Compared to Growth
Tax History
| Year | Tax Paid | Tax Assessment Tax Assessment Total Assessment is a certain percentage of the fair market value that is determined by local assessors to be the total taxable value of land and additions on the property. | Land | Improvement |
|---|---|---|---|---|
| 2024 | $1,348 | $62,500 | $62,500 | -- |
| 2023 | $1,348 | $62,500 | $62,500 | $0 |
Agents Affiliated with this Home
-
Angela Crutcher

Seller's Agent in 2025
Angela Crutcher
Westhaven Realty
(615) 533-9271
44 in this area
286 Total Sales
-
Pj Littleton

Seller Co-Listing Agent in 2025
Pj Littleton
Westhaven Realty
(615) 604-4624
36 in this area
259 Total Sales
-
Eileen Giger

Buyer's Agent in 2025
Eileen Giger
Parks Compass
(615) 498-7804
4 in this area
100 Total Sales
Map
Source: Realtracs
MLS Number: 2642763
APN: 077J-A-002.00-000
- 1022 Conar St
- 9006 Headwaters Dr
- 2054 Township Dr
- 2008 Eliot Rd
- 3008 Eliot Rd
- 7224 Murrel Dr
- 2026 Eliot Rd
- 2009 Landry Place
- 5850 Branta Dr
- 1315 Robin Hill Rd
- 1303 Chickering Dr Unit 102
- 5521 Duquette Dr
- 5517 Dana Ln
- 617 Edgewood Blvd
- 430 Green Acres Dr
- 1204 Brookwood Ave
- 422 Battle Ave
- 416 Battle Ave
- 1319 W Main St Unit 108
- 417 Battle Ave
