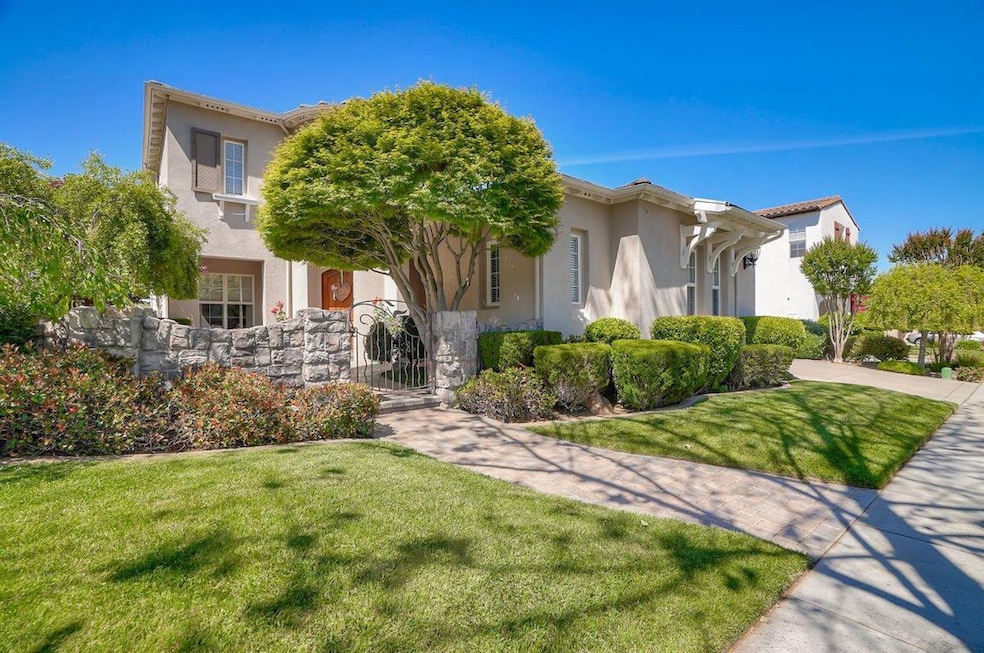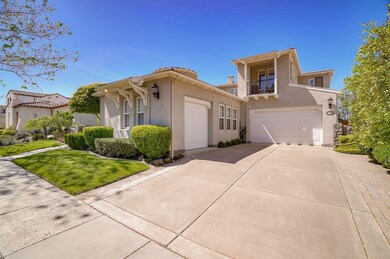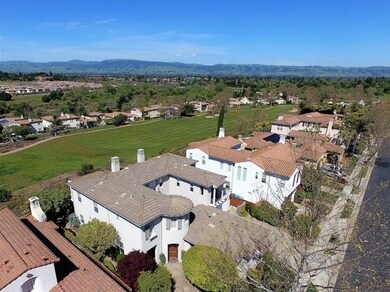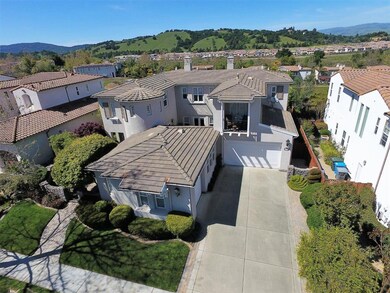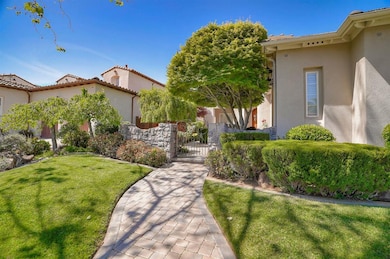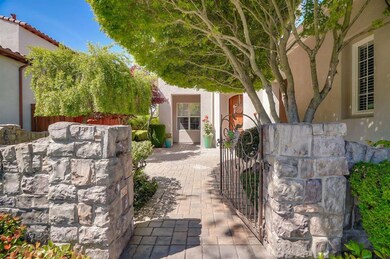
1907 Saint Andrews Cir Gilroy, CA 95020
Eagle Ridge NeighborhoodEstimated Value: $1,178,000 - $1,857,000
Highlights
- Golf Course Community
- Gated Community
- Clubhouse
- Primary Bedroom Suite
- View of Hills
- 1-minute walk to Hecker Pass Park
About This Home
As of August 2020Experience modern country club living in this exquisite Eagle Ridge beauty! Every element of this pristine 3550 sq. ft. home has been remodeled and upgraded--from the modern white kitchen and designer bathrooms to the new light fixtures, sleek window dressings, crown molding, and new high efficiency furnace & water heater with recirculating pump. The huge gourmet kitchen is a true chef's dream, with white cabinets, granite countertops, and a Wolf 5-burner gas stove. A highlight of this home is the luxurious master suite, complete with sitting room, double-sided fireplace, and balcony with expansive golf course and mountain views. Downstairs guest room and full bath with views of the 11th fairway. All bathrooms have been remodeled with custom tile work, frameless sliding shower doors, and decorator mirrors. The backyard provides a true outdoor living space, with craftsman-style arbor and pergola with swings, and serene cascading waterfall and pond, that completes this perfect home!
Last Agent to Sell the Property
John Agresta
Coldwell Banker Realty License #00988551 Listed on: 05/08/2020

Last Buyer's Agent
Marion Wells
Corcoran Icon Properties License #01195147

Home Details
Home Type
- Single Family
Est. Annual Taxes
- $1,949
Year Built
- 2000
Lot Details
- 7,680 Sq Ft Lot
- South Facing Home
- Gated Home
- Wood Fence
- Sprinklers on Timer
- Back Yard Fenced
HOA Fees
- $175 Monthly HOA Fees
Parking
- 3 Car Garage
Property Views
- Hills
- Garden
Home Design
- Wood Frame Construction
- Ceiling Insulation
- Tile Roof
- Concrete Perimeter Foundation
- Stucco
Interior Spaces
- 3,520 Sq Ft Home
- 2-Story Property
- Central Vacuum
- Two Way Fireplace
- Gas Log Fireplace
- Double Pane Windows
- Formal Entry
- Family Room with Fireplace
- 2 Fireplaces
- Formal Dining Room
- Den
- Loft
- Alarm System
Kitchen
- Built-In Double Oven
- Electric Oven
- Gas Cooktop
- Microwave
- Dishwasher
- Wine Refrigerator
- Kitchen Island
- Granite Countertops
- Disposal
Flooring
- Wood
- Carpet
- Tile
- Travertine
Bedrooms and Bathrooms
- 4 Bedrooms
- Main Floor Bedroom
- Fireplace in Primary Bedroom
- Primary Bedroom Suite
- Walk-In Closet
- Bathroom on Main Level
- 3 Full Bathrooms
- Stone Countertops In Bathroom
- Granite Bathroom Countertops
- Dual Sinks
- Jetted Soaking Tub in Primary Bathroom
- Bathtub with Shower
- Oversized Bathtub in Primary Bathroom
- Bathtub Includes Tile Surround
- Walk-in Shower
Laundry
- Laundry Room
- Laundry Tub
Eco-Friendly Details
- Energy-Efficient Insulation
Outdoor Features
- Balcony
- Gazebo
- Barbecue Area
Utilities
- Forced Air Zoned Heating and Cooling System
- Vented Exhaust Fan
Community Details
Overview
- Association fees include common area electricity, insurance - common area, landscaping / gardening, maintenance - common area, maintenance - road, management fee, organized activities, pool spa or tennis, recreation facility, security service
- Eagle Ridge HOA
- The community has rules related to parking rules
Amenities
- Courtyard
- Clubhouse
Recreation
- Golf Course Community
- Community Playground
- Community Pool
- Putting Green
Security
- Gated Community
Ownership History
Purchase Details
Home Financials for this Owner
Home Financials are based on the most recent Mortgage that was taken out on this home.Purchase Details
Home Financials for this Owner
Home Financials are based on the most recent Mortgage that was taken out on this home.Purchase Details
Home Financials for this Owner
Home Financials are based on the most recent Mortgage that was taken out on this home.Purchase Details
Home Financials for this Owner
Home Financials are based on the most recent Mortgage that was taken out on this home.Purchase Details
Home Financials for this Owner
Home Financials are based on the most recent Mortgage that was taken out on this home.Purchase Details
Home Financials for this Owner
Home Financials are based on the most recent Mortgage that was taken out on this home.Similar Homes in Gilroy, CA
Home Values in the Area
Average Home Value in this Area
Purchase History
| Date | Buyer | Sale Price | Title Company |
|---|---|---|---|
| Recotta Edward A | $1,315,000 | Chicago Title Company | |
| Cappabianca David P | $1,077,000 | Chicago Title Company | |
| Ikemoto Bruce Y | -- | Equity Title | |
| Ikemoto Bruce Y | -- | Fidelity National Title Co | |
| Ikemoto Bruce Y | -- | -- | |
| Ikemoto Bruce Y | $617,000 | First American Title Co |
Mortgage History
| Date | Status | Borrower | Loan Amount |
|---|---|---|---|
| Previous Owner | Cappabianca David P | $750,000 | |
| Previous Owner | Ikemoto Bruce Y | $663,095 | |
| Previous Owner | Ikemoto Bruce Y | $300,000 | |
| Previous Owner | Ikemoto Bruce Y | $184,000 | |
| Previous Owner | Ikemoto Bruce Y | $154,000 | |
| Previous Owner | Ikemoto Bruce Y | $550,000 | |
| Previous Owner | Ikemoto Bruce Y | $370,000 | |
| Previous Owner | Ikemoto Bruce Y | $360,000 | |
| Previous Owner | Ikemoto Bruce Y | $300,000 |
Property History
| Date | Event | Price | Change | Sq Ft Price |
|---|---|---|---|---|
| 08/24/2020 08/24/20 | Sold | $1,315,000 | -1.5% | $374 / Sq Ft |
| 06/14/2020 06/14/20 | Pending | -- | -- | -- |
| 05/08/2020 05/08/20 | For Sale | $1,335,000 | +24.0% | $379 / Sq Ft |
| 07/21/2015 07/21/15 | Sold | $1,077,000 | +2.7% | $303 / Sq Ft |
| 06/28/2015 06/28/15 | Pending | -- | -- | -- |
| 06/19/2015 06/19/15 | For Sale | $1,049,000 | -- | $295 / Sq Ft |
Tax History Compared to Growth
Tax History
| Year | Tax Paid | Tax Assessment Tax Assessment Total Assessment is a certain percentage of the fair market value that is determined by local assessors to be the total taxable value of land and additions on the property. | Land | Improvement |
|---|---|---|---|---|
| 2024 | $1,949 | $154,946 | $29,808 | $125,138 |
| 2023 | $1,935 | $151,909 | $29,224 | $122,685 |
| 2022 | $1,900 | $148,931 | $28,651 | $120,280 |
| 2021 | $1,888 | $146,012 | $28,090 | $117,922 |
| 2020 | $14,778 | $1,165,776 | $487,093 | $678,683 |
| 2019 | $14,638 | $1,142,919 | $477,543 | $665,376 |
| 2018 | $13,662 | $1,120,510 | $468,180 | $652,330 |
| 2017 | $13,953 | $1,098,540 | $459,000 | $639,540 |
| 2016 | $13,683 | $1,077,000 | $450,000 | $627,000 |
| 2015 | $2,841 | $232,158 | $38,429 | $193,729 |
| 2014 | -- | $227,612 | $37,677 | $189,935 |
Agents Affiliated with this Home
-

Seller's Agent in 2020
John Agresta
Coldwell Banker Realty
(408) 779-4400
2 in this area
10 Total Sales
-

Buyer's Agent in 2020
Marion Wells
Corcoran Icon Properties
(408) 781-8872
1 in this area
16 Total Sales
-
J
Buyer's Agent in 2020
Jim Miller
-
Mary Squier

Seller's Agent in 2015
Mary Squier
Intero Real Estate Services
(408) 310-1488
13 in this area
45 Total Sales
-
Brigette O'Connor

Buyer's Agent in 2015
Brigette O'Connor
Intero Real Estate Services
(408) 813-9446
53 Total Sales
Map
Source: MLSListings
MLS Number: ML81791832
APN: 810-48-004
- 1959 Saint Andrews Cir
- 7271 Eagle Ridge Dr
- 1838 Tamarind Way
- 1690 Tarragon Dr
- 1649 Siderits Way
- 0 California 152
- 2645 Muirfield Way
- 2555 Muirfield Way
- 7593 Spruce Ct
- 1506 Bianca Way
- 2530 Muirfield Way
- 1515 Greeley Way
- 7460 Friedrich Place
- 2892 Birkdale Ct
- 1557 Rosette Way
- 1930 Killarney Ct
- 7540 Westwood Dr
- 1315 Cypress Ct
- 1737 Hecker Pass Rd
- 7532 Strath Place
- 1907 Saint Andrews Cir
- 1905 Saint Andrews Cir
- 1909 Saint Andrews Cir
- 1906 Saint Andrews Cir
- 1911 Saint Andrews Cir
- 1903 Saint Andrews Cir Unit CL
- 7477 Dunbar Ct
- 1902 Saint Andrews Cir Unit 1
- 7467 Dunbar Ct
- 1904 Saint Andrews Cir
- 1901 Saint Andrews Cir
- 7476 Dunbar Ct
- 1915 Saint Andrews Cir
- 7457 Dunbar Ct
- 2104 Gullane Way
- 2106 Gullane Way
- 2103 Gullane Way
- 7466 Dunbar Ct
- 2107 Gullane Way
- 1917 Saint Andrews Cir Unit CL
