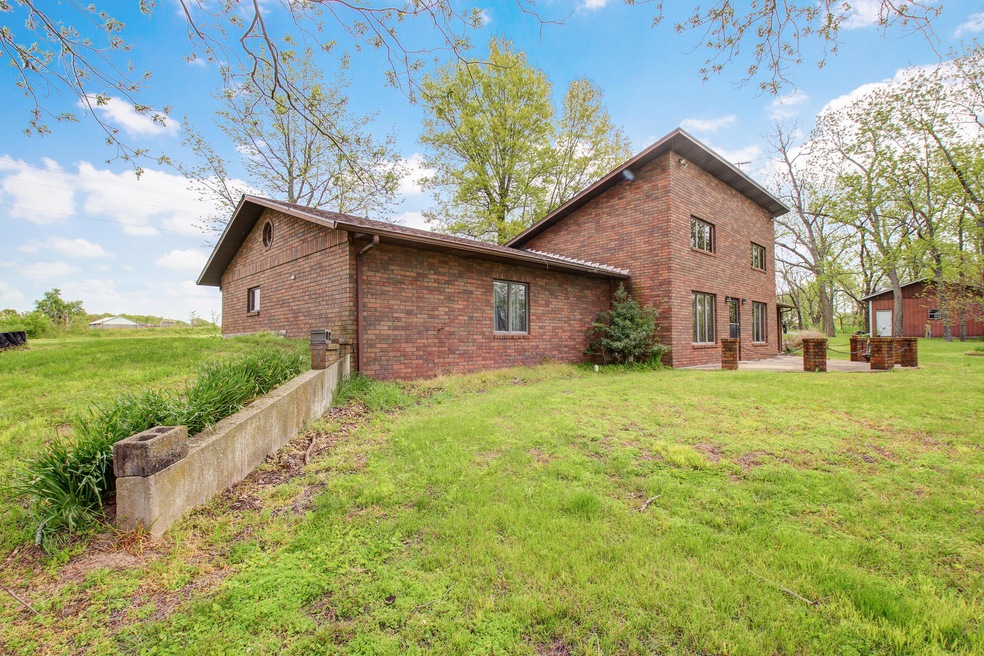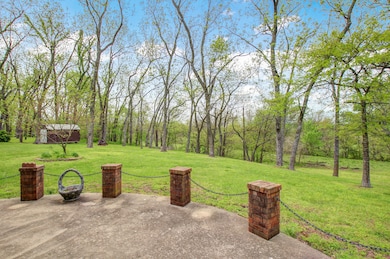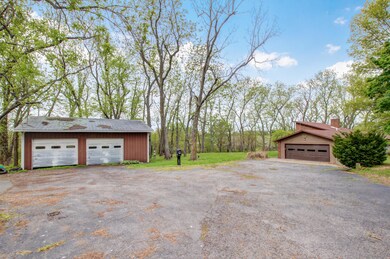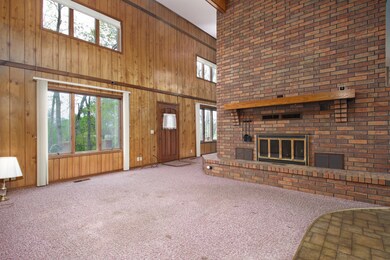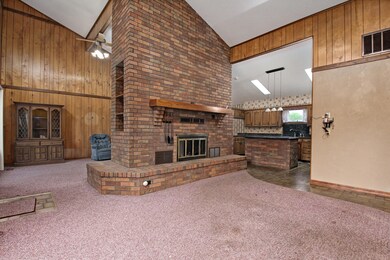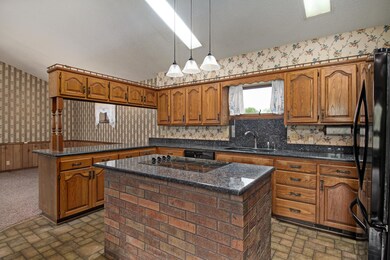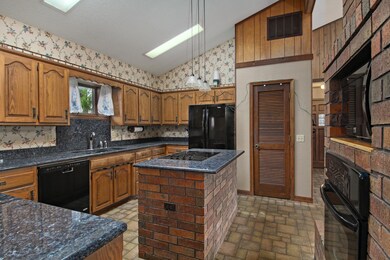Welcome to this amazing, custom built, one owner, home! Sitting on the most beautiful, park-like, 1.7 acres. It has mature trees and overlooks an arm of Honey Creek. It's a private setting that will give you a sense of calm when you get home. When you first walk in, you see a show stopping living room featuring high ceilings, beautiful windows, and a huge all brick fireplace. The living room is split and can be used as two separate living spaces. The custom kitchen is gorgeous and big with an island that has power and a cooktop, granite counter tops, ample cabinet space, pantry, built in microwave to keep it off your counters, and a kitchen bar. The dining space is also very large, this home was made for living and being out in the common spaces, sharing time with others. The primary bedroom features its own bath and walk in closet. The whole home has no stairs making it very accessible for many. This property also has a great shop building that has concrete floors and utilities brought out to it, they just need put in. After a messy day in the garden or shop, this home has a large mudroom with sink to clean up, so you don't have to track through the house. The mudroom can also be used as a second pantry right off the kitchen. This is a stunning all brick berm style home, with a wood burning fireplace that can heat most of the home making it a very efficient place to live. This place has it all and you dont want to miss out. You could be sipping sweet tea on the patio listening to the wet weather creek and birds on your own little slice of heaven this summer, call now to make it happen.

