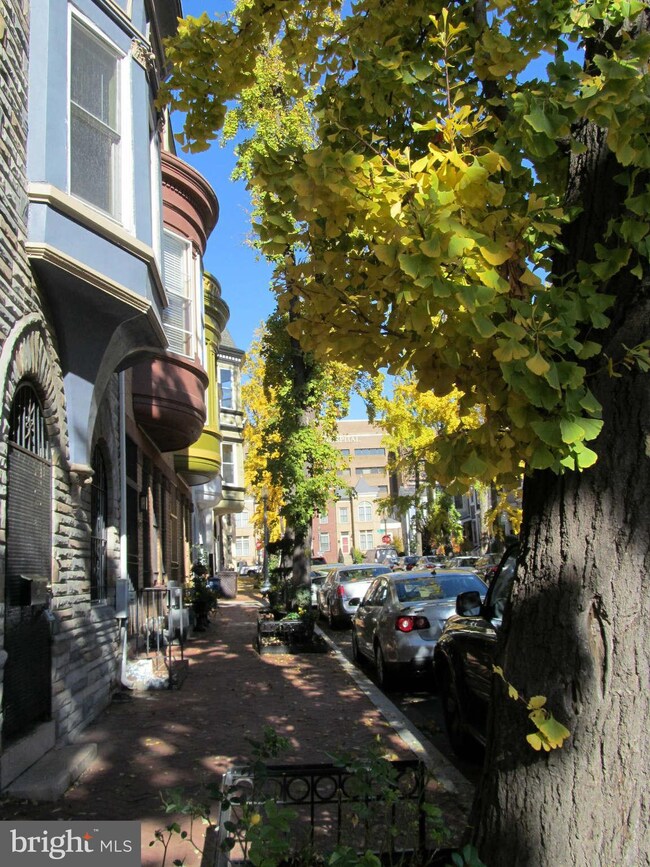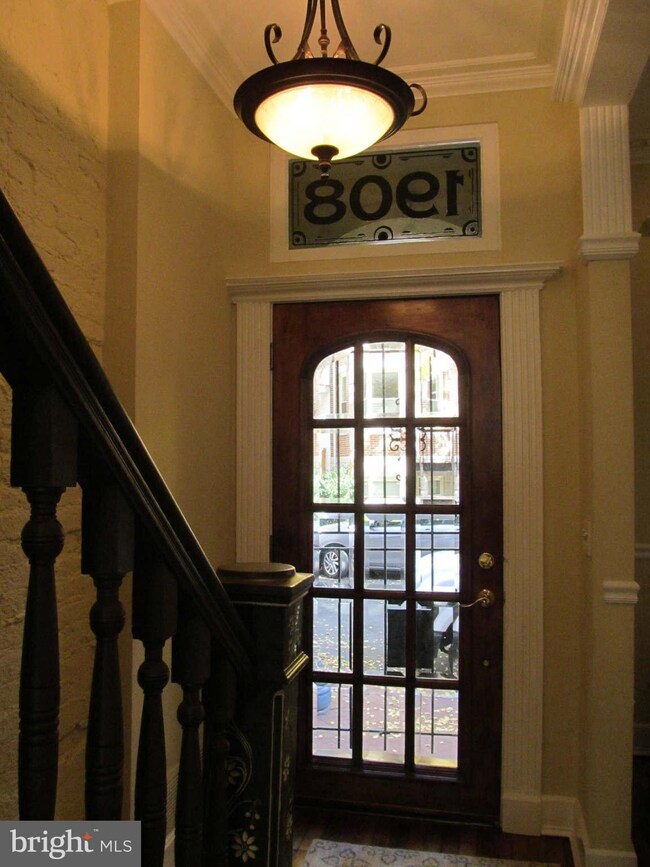
1908 6th St NW Washington, DC 20001
LeDroit Park NeighborhoodEstimated Value: $1,053,000 - $1,181,000
Highlights
- Victorian Architecture
- Breakfast Area or Nook
- Programmable Thermostat
- 6 Fireplaces
- Kitchen Island
- 5-minute walk to Anna J. Cooper Circle
About This Home
As of January 2014Charming,renovated & sun-drenched end unit Victorian,c.1900 in fabulous LeDroit Park.Fully renovated w/period charm intact:6 gas fireplaces,some w/orig mantels.Charming kit w/breakfast nook,"pressed tin" & glass block.Second floor family rm/game/rm incl. pool table.Large master suite,huge bath.Each bedroom w/ en-suite bath. Blks to Metro,HU, H.Theater,Elllington Plaza, mins to Dwntn.OPEN 12/22 1-4
Last Agent to Sell the Property
Perennial Real Estate License #595376 Listed on: 11/26/2013
Co-Listed By
Roberta Kimball
Long & Foster Real Estate, Inc. License #MRIS:63995
Townhouse Details
Home Type
- Townhome
Est. Annual Taxes
- $4,142
Year Built
- 1900
Lot Details
- 719 Sq Ft Lot
- 1 Common Wall
Parking
- On-Street Parking
Home Design
- Victorian Architecture
- Brick Exterior Construction
Interior Spaces
- Property has 3 Levels
- 6 Fireplaces
- Dining Area
Kitchen
- Breakfast Area or Nook
- Kitchen Island
Bedrooms and Bathrooms
- 3 Bedrooms
- 3.5 Bathrooms
Basement
- Connecting Stairway
- Shelving
- Basement with some natural light
Utilities
- Forced Air Heating and Cooling System
- Heat Pump System
- Programmable Thermostat
- Natural Gas Water Heater
Listing and Financial Details
- Tax Lot 31
- Assessor Parcel Number 3092//0031
Ownership History
Purchase Details
Home Financials for this Owner
Home Financials are based on the most recent Mortgage that was taken out on this home.Purchase Details
Home Financials for this Owner
Home Financials are based on the most recent Mortgage that was taken out on this home.Purchase Details
Purchase Details
Home Financials for this Owner
Home Financials are based on the most recent Mortgage that was taken out on this home.Purchase Details
Similar Homes in Washington, DC
Home Values in the Area
Average Home Value in this Area
Purchase History
| Date | Buyer | Sale Price | Title Company |
|---|---|---|---|
| Childress Patrick T | $789,900 | -- | |
| Lowery Martin | $319,000 | -- | |
| Anson Stephen | $90,111 | -- | |
| Adams Barnard P | $185,000 | -- | |
| Quigley John W | $35,000 | -- | |
| Byrd Michael | -- | -- | |
| P & A Assoc Lp | $24,727 | -- |
Mortgage History
| Date | Status | Borrower | Loan Amount |
|---|---|---|---|
| Open | Childress Patrick T | $625,600 | |
| Closed | Childress Patrick T | $625,500 | |
| Previous Owner | Skafsgaard Ruth | $267,500 | |
| Previous Owner | Lowery Martin J | $282,260 | |
| Previous Owner | Lowery Martin | $263,200 | |
| Previous Owner | Adams Barnard P | $182,414 |
Property History
| Date | Event | Price | Change | Sq Ft Price |
|---|---|---|---|---|
| 01/29/2014 01/29/14 | Sold | $789,000 | -0.1% | $367 / Sq Ft |
| 12/24/2013 12/24/13 | Pending | -- | -- | -- |
| 12/19/2013 12/19/13 | For Sale | $789,900 | 0.0% | $368 / Sq Ft |
| 12/12/2013 12/12/13 | Pending | -- | -- | -- |
| 12/06/2013 12/06/13 | For Sale | $789,900 | +0.1% | $368 / Sq Ft |
| 11/26/2013 11/26/13 | Off Market | $789,000 | -- | -- |
| 11/26/2013 11/26/13 | For Sale | $789,900 | -- | $368 / Sq Ft |
Tax History Compared to Growth
Tax History
| Year | Tax Paid | Tax Assessment Tax Assessment Total Assessment is a certain percentage of the fair market value that is determined by local assessors to be the total taxable value of land and additions on the property. | Land | Improvement |
|---|---|---|---|---|
| 2024 | $8,826 | $1,125,400 | $449,380 | $676,020 |
| 2023 | $8,557 | $1,090,690 | $442,590 | $648,100 |
| 2022 | $8,517 | $1,080,660 | $448,230 | $632,430 |
| 2021 | $8,555 | $1,082,770 | $441,600 | $641,170 |
| 2020 | $7,902 | $1,005,400 | $428,210 | $577,190 |
| 2019 | $7,410 | $946,570 | $400,890 | $545,680 |
| 2018 | $7,250 | $953,980 | $0 | $0 |
| 2017 | $6,598 | $869,060 | $0 | $0 |
| 2016 | $6,004 | $778,100 | $0 | $0 |
| 2015 | $5,671 | $738,630 | $0 | $0 |
| 2014 | $3,956 | $535,650 | $0 | $0 |
Agents Affiliated with this Home
-
Judith Kogod Colwell

Seller's Agent in 2014
Judith Kogod Colwell
Perennial Real Estate
(301) 325-4388
85 Total Sales
-

Seller Co-Listing Agent in 2014
Roberta Kimball
Long & Foster
-
Stacey Styslinger

Buyer's Agent in 2014
Stacey Styslinger
Compass
(240) 351-7635
109 Total Sales
Map
Source: Bright MLS
MLS Number: 1003774992
APN: 3092-0031
- 531 T St NW Unit 101
- 525 T St NW
- 1919 6th St NW
- 512 U St NW Unit 3
- 523 Florida Ave NW Unit 2
- 621 Florida Ave NW Unit 101
- 632 Florida Ave NW
- 1831 5th St NW
- 410 U St NW Unit 1
- 2015 5th St NW
- 1811 6th St NW
- 515 S St NW
- 1838 4th St NW Unit B1
- 1838 4th St NW Unit 2A
- 442 5th St NW Unit B
- 413 Florida Ave NW
- 1721 5th St NW
- 2030 4th St NW
- 1823 4th St NW
- 441 Rhode Island Ave NW Unit B
- 1908 6th St NW
- 1918 6th St NW
- 1906 6th St NW
- 1920 6th St NW
- 1904 6th St NW
- 1922 6th St NW
- 1902 6th St NW
- 1902 6th St NW Unit 1
- 1924 6th St NW
- 1900 6th St NW
- 1926 6th St NW
- 609 Florida Ave NW
- 613 Florida Ave NW
- 613 Florida Ave NW Unit 1
- 613 Florida Ave NW Unit 2
- 611 Florida Ave NW
- 607 Florida Ave NW
- 607 Florida Ave NW Unit A
- 607 Florida Ave NW Unit 2
- 607 Florida Ave NW Unit B






