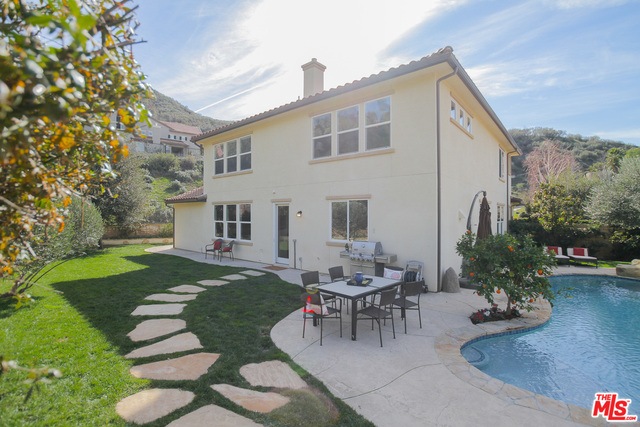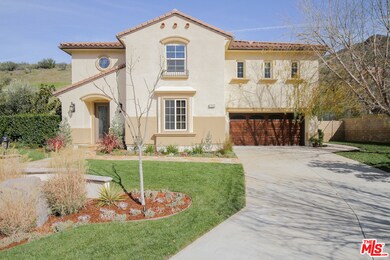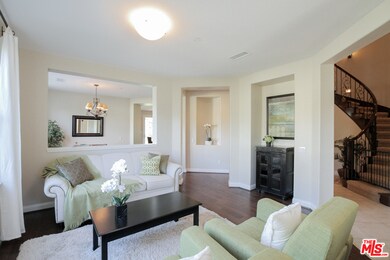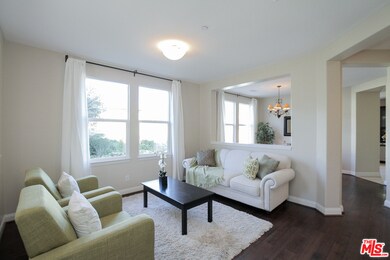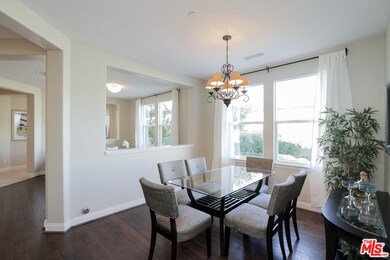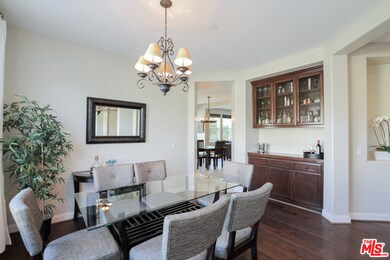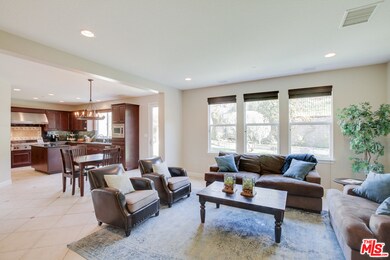
1908 Hazel Nut Ct Agoura Hills, CA 91301
Santa Monica Mountains NeighborhoodHighlights
- Home Theater
- In Ground Pool
- Fireplace in Primary Bedroom
- Sumac Elementary School Rated A
- Mountain View
- Wood Flooring
About This Home
As of January 2025Mediterranean home located in Agoura Hills, known for its schools & environmental beauty. Newer 4 bed 3.5 bath w/ hillside views, is located minutes from Malibu beaches & local wineries. The main floor boasts glistening hardwood & ceramic tile floors, high ceilings & winding staircase. A formal living room & dining room look out to the pool, spa & citrus trees in the private yard. Kitchen includes top of the line appliances, dual oven, granite counter tops, breakfast area & island. The kitchen is open to a family room with fireplace & wall of windows that showcase the backyard, gazebo & fountain. A powder room & bonus room complete this level. 2nd story features a home theater, office alcove, laundry room & 4 bedrooms. A aster retreat is enhanced with en-suite bath, 2 walk-in closets, fireplace & views. 2 bedrooms share a full bath. The 4th bedroom has an en-suite bath. Addt'l features: dual zone central AC/heat copper plumbing, storage space, 3 car garage, close to schools & shopping
Last Agent to Sell the Property
Estate Properties License #01344207 Listed on: 02/08/2017
Last Buyer's Agent
Pamela Stull
License #01732330
Home Details
Home Type
- Single Family
Est. Annual Taxes
- $18,496
Year Built
- Built in 2005
Lot Details
- 0.92 Acre Lot
- Property is zoned LCRR1*
Parking
- 3 Car Direct Access Garage
- 2 Open Parking Spaces
Property Views
- Mountain
- Hills
Home Design
- Mediterranean Architecture
- Split Level Home
- Copper Plumbing
Interior Spaces
- 3,696 Sq Ft Home
- 2-Story Property
- Built-In Features
- High Ceiling
- Ceiling Fan
- Gas Fireplace
- Entryway
- Family Room
- Living Room with Fireplace
- 2 Fireplaces
- Formal Dining Room
- Home Theater
- Home Office
- Bonus Room
- Laundry Room
Kitchen
- Breakfast Area or Nook
- Open to Family Room
- Walk-In Pantry
- <<doubleOvenToken>>
- Gas Cooktop
- Range Hood
- <<microwave>>
- Freezer
- Dishwasher
- Kitchen Island
- Granite Countertops
- Disposal
Flooring
- Wood
- Carpet
- Ceramic Tile
Bedrooms and Bathrooms
- 4 Bedrooms
- Fireplace in Primary Bedroom
- All Upper Level Bedrooms
- Walk-In Closet
- Powder Room
- Double Vanity
- <<tubWithShowerToken>>
- Linen Closet In Bathroom
Pool
- In Ground Pool
- In Ground Spa
Outdoor Features
- Open Patio
- Gazebo
Utilities
- Two cooling system units
- Central Heating and Cooling System
- Sewer in Street
Community Details
- No Home Owners Association
Listing and Financial Details
- Assessor Parcel Number 4464-007-028
Ownership History
Purchase Details
Home Financials for this Owner
Home Financials are based on the most recent Mortgage that was taken out on this home.Purchase Details
Purchase Details
Home Financials for this Owner
Home Financials are based on the most recent Mortgage that was taken out on this home.Purchase Details
Home Financials for this Owner
Home Financials are based on the most recent Mortgage that was taken out on this home.Purchase Details
Home Financials for this Owner
Home Financials are based on the most recent Mortgage that was taken out on this home.Purchase Details
Similar Homes in Agoura Hills, CA
Home Values in the Area
Average Home Value in this Area
Purchase History
| Date | Type | Sale Price | Title Company |
|---|---|---|---|
| Grant Deed | $2,072,000 | Osn Title Company | |
| Interfamily Deed Transfer | -- | None Available | |
| Grant Deed | $1,407,000 | First American Title Company | |
| Grant Deed | $1,345,013 | Usa National Title | |
| Grant Deed | $1,390,500 | Commerce Title Company | |
| Grant Deed | -- | Lawyers Title Company |
Mortgage History
| Date | Status | Loan Amount | Loan Type |
|---|---|---|---|
| Previous Owner | $1,076,000 | New Conventional | |
| Previous Owner | $224,100 | Credit Line Revolving | |
| Previous Owner | $1,000,000 | Purchase Money Mortgage |
Property History
| Date | Event | Price | Change | Sq Ft Price |
|---|---|---|---|---|
| 07/10/2025 07/10/25 | Price Changed | $2,071,000 | -1.0% | $560 / Sq Ft |
| 06/19/2025 06/19/25 | Price Changed | $2,091,000 | -0.4% | $566 / Sq Ft |
| 05/29/2025 05/29/25 | Price Changed | $2,100,000 | -1.2% | $568 / Sq Ft |
| 05/15/2025 05/15/25 | Price Changed | $2,125,000 | -1.2% | $575 / Sq Ft |
| 04/24/2025 04/24/25 | Price Changed | $2,150,000 | -0.6% | $582 / Sq Ft |
| 04/10/2025 04/10/25 | Price Changed | $2,163,000 | -1.0% | $585 / Sq Ft |
| 03/20/2025 03/20/25 | Price Changed | $2,185,000 | -0.7% | $591 / Sq Ft |
| 03/06/2025 03/06/25 | Price Changed | $2,200,000 | -1.9% | $595 / Sq Ft |
| 02/20/2025 02/20/25 | For Sale | $2,243,000 | +8.3% | $607 / Sq Ft |
| 01/23/2025 01/23/25 | Sold | $2,071,900 | -9.9% | $561 / Sq Ft |
| 12/16/2024 12/16/24 | Pending | -- | -- | -- |
| 08/13/2024 08/13/24 | For Sale | $2,299,000 | +63.4% | $622 / Sq Ft |
| 02/27/2017 02/27/17 | Sold | $1,407,000 | +0.6% | $381 / Sq Ft |
| 02/15/2017 02/15/17 | Pending | -- | -- | -- |
| 02/08/2017 02/08/17 | For Sale | $1,399,000 | +4.0% | $379 / Sq Ft |
| 08/20/2014 08/20/14 | Sold | $1,345,000 | 0.0% | $364 / Sq Ft |
| 07/21/2014 07/21/14 | Pending | -- | -- | -- |
| 03/04/2014 03/04/14 | For Sale | $1,345,000 | -- | $364 / Sq Ft |
Tax History Compared to Growth
Tax History
| Year | Tax Paid | Tax Assessment Tax Assessment Total Assessment is a certain percentage of the fair market value that is determined by local assessors to be the total taxable value of land and additions on the property. | Land | Improvement |
|---|---|---|---|---|
| 2024 | $18,496 | $1,600,918 | $960,324 | $640,594 |
| 2023 | $18,045 | $1,569,529 | $941,495 | $628,034 |
| 2022 | $17,503 | $1,538,755 | $923,035 | $615,720 |
| 2021 | $17,475 | $1,508,585 | $904,937 | $603,648 |
| 2020 | $17,218 | $1,493,117 | $895,658 | $597,459 |
| 2019 | $16,854 | $1,463,842 | $878,097 | $585,745 |
| 2018 | $16,715 | $1,435,140 | $860,880 | $574,260 |
| 2016 | $15,614 | $1,365,510 | $819,306 | $546,204 |
| 2015 | $15,347 | $1,345,000 | $807,000 | $538,000 |
| 2014 | $14,730 | $1,275,000 | $362,300 | $912,700 |
Agents Affiliated with this Home
-
Melissa Westfall
M
Seller's Agent in 2025
Melissa Westfall
Opendoor Brokerage Inc.
-
Anna Apostolova

Seller's Agent in 2025
Anna Apostolova
Equity Union
(818) 222-0023
1 in this area
54 Total Sales
-
Elizabeth Marquart

Seller's Agent in 2017
Elizabeth Marquart
RE/MAX
(818) 493-5308
90 Total Sales
-
P
Buyer's Agent in 2017
Pamela Stull
-
David McLaughlin

Seller's Agent in 2014
David McLaughlin
Keller Williams Westlake Village
(818) 259-7775
35 in this area
98 Total Sales
-
U
Seller Co-Listing Agent in 2014
Unknown Agent Conversion
Unknown Office (Conversion)
Map
Source: The MLS
MLS Number: 17-199826
APN: 4464-007-028
- 30473 Mulholland Hwy Unit 196
- 2317 Sierra Creek Rd
- 2524 Sierra Creek Rd
- 30884 Mulholland Hwy
- 2224 Careful Ave
- 29734 Mulholland Hwy
- 29845 Vista Del Arroyo
- 29728 Triunfo Dr
- 29704 Triunfo Dr
- 29575 Mulholland Hwy
- 31415 Lobo Canyon Rd
- 3030 Triunfo Canyon Rd
- 34550 Mulholland Hwy
- 29500 Mulholland Hwy
- 0 Triunfo Canyon Rd Unit SR24104147
- 31350 Mulholland Hwy
- 31332 Birdella Rd
- 31700 Lobo Canyon Rd
- 29303 S Lake Shore Dr
- 3380 Kanan Rd
