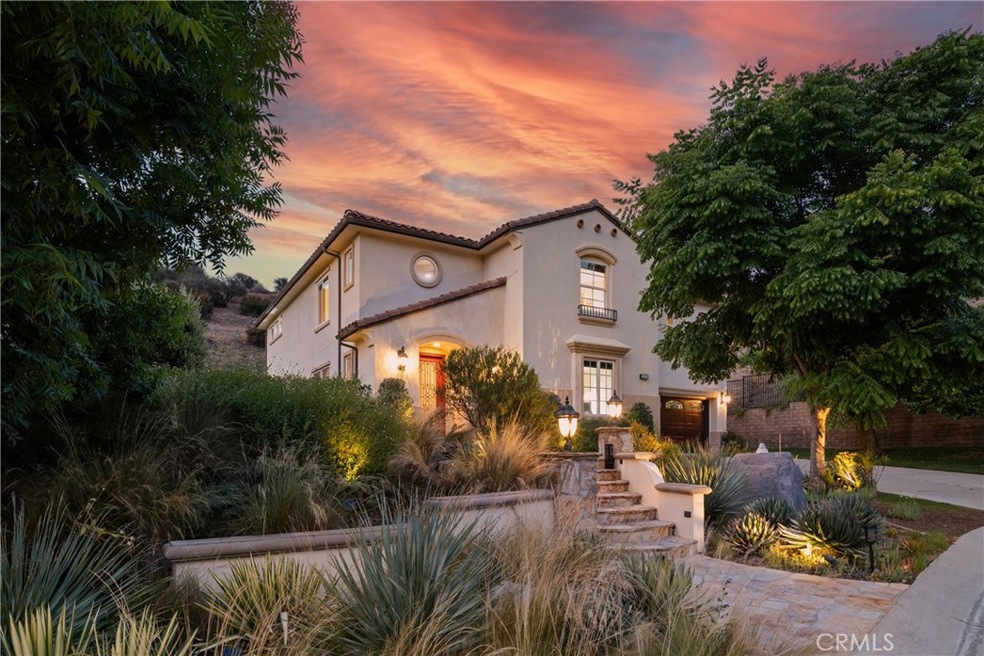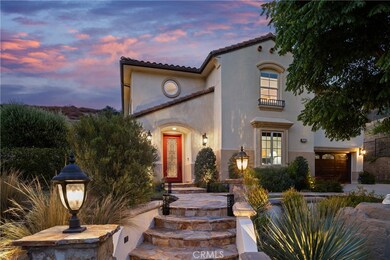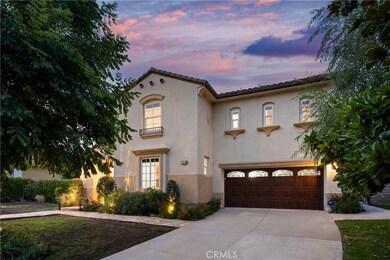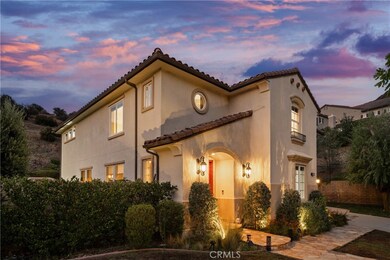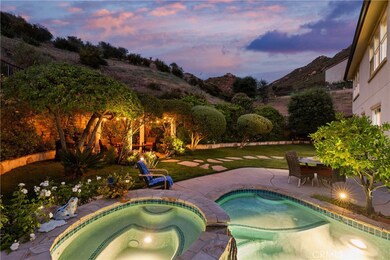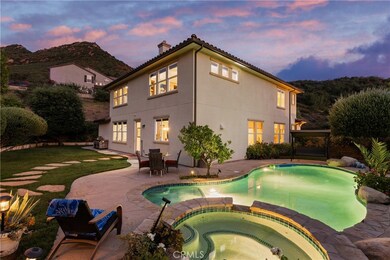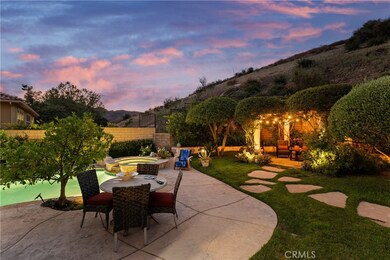
1908 Hazel Nut Ct Agoura Hills, CA 91301
Santa Monica Mountains NeighborhoodHighlights
- Home Theater
- In Ground Pool
- Mountain View
- Sumac Elementary School Rated A
- Primary Bedroom Suite
- Fireplace in Primary Bedroom
About This Home
As of January 2025Nestled in the heart of Malibu wine country along the Mulholland Corridor, this stunning two-story Mediterranean home offers an enchanting blend of luxury and natural beauty. Boasting breathtaking mountain views and close proximity to renowned wineries and gourmet restaurants, this residence is a true gem.
With 5 bedrooms and 3.5 baths, the home is exquisitely finished with custom built-in cabinetry, ample natural light, and elegant granite and marble accents throughout. The inviting family room, featuring a cozy fireplace and a wall of windows, flows seamlessly into the kitchen. Both spaces offer picturesque views of the pool, spa, and citrus trees in the private yard.
The main floor is designed for both relaxation and entertaining, with a formal living room, dining room, powder room, and a versatile bonus room that can serve as an extra bedroom. The gleaming hardwood and ceramic tile floors add a touch of sophistication. The kitchen is a chef's dream, equipped with top-of-the-line appliances, SUBZERO refrigerator, WOLF stove a dual oven, granite countertop, a breakfast area, and an island.
Ascend the beautiful wrought iron and wood staircase to the second story, where you'll find a Home theater, an Office alcove, a Laundry room, 3 full baths, and 4 bedrooms. The primary suite is a luxurious retreat, featuring an en-suite bath, two walk-in closets, a fireplace, and stunning views. Two bedrooms share a full bath, while the fourth bedroom has its own en-suite bath.
The backyard is an oasis of tranquility, perfect for enjoying beautiful sunsets and quiet evenings. It features a Pool and Spa, lush landscaping, and an abundance of fruit and olive trees. You'll feel transported to Italy as you relax under the green patio, serenaded by the gentle sound of a fountain.
Additional features of this exceptional home include dual zone central HVAC system, copper plumbing, ample storage space, and 3-car garage. It's conveniently located close to the beach, award-winning schools, and shopping.
Last Agent to Sell the Property
Equity Union Brokerage Phone: 818-522-5573 License #01348410 Listed on: 08/13/2024
Home Details
Home Type
- Single Family
Est. Annual Taxes
- $18,496
Year Built
- Built in 2005
Lot Details
- 0.92 Acre Lot
- Back Yard
- Property is zoned LCRR1*
Parking
- 3 Car Attached Garage
- Parking Available
Property Views
- Mountain
- Hills
Home Design
- Mediterranean Architecture
- Turnkey
Interior Spaces
- 3,696 Sq Ft Home
- 2-Story Property
- Ceiling Fan
- Recessed Lighting
- Family Room with Fireplace
- Living Room
- Dining Room
- Home Theater
- Home Office
- Bonus Room
- Laundry Room
Kitchen
- Breakfast Area or Nook
- <<doubleOvenToken>>
- <<builtInRangeToken>>
- Range Hood
- <<microwave>>
- Freezer
- Dishwasher
- Kitchen Island
- Granite Countertops
Flooring
- Wood
- Carpet
- Tile
Bedrooms and Bathrooms
- 5 Bedrooms | 1 Main Level Bedroom
- Fireplace in Primary Bedroom
- Primary Bedroom Suite
- Walk-In Closet
- 4 Full Bathrooms
- Makeup or Vanity Space
- Dual Sinks
- Dual Vanity Sinks in Primary Bathroom
- Bathtub
- Walk-in Shower
Pool
- In Ground Pool
- In Ground Spa
Outdoor Features
- Open Patio
Utilities
- Two cooling system units
- Central Heating and Cooling System
Listing and Financial Details
- Tax Lot 4
- Tax Tract Number 31234
- Assessor Parcel Number 4464007028
- $689 per year additional tax assessments
- Seller Considering Concessions
Community Details
Overview
- No Home Owners Association
- Agoura Subdivision
Recreation
- Hiking Trails
Ownership History
Purchase Details
Home Financials for this Owner
Home Financials are based on the most recent Mortgage that was taken out on this home.Purchase Details
Purchase Details
Home Financials for this Owner
Home Financials are based on the most recent Mortgage that was taken out on this home.Purchase Details
Home Financials for this Owner
Home Financials are based on the most recent Mortgage that was taken out on this home.Purchase Details
Home Financials for this Owner
Home Financials are based on the most recent Mortgage that was taken out on this home.Purchase Details
Similar Homes in Agoura Hills, CA
Home Values in the Area
Average Home Value in this Area
Purchase History
| Date | Type | Sale Price | Title Company |
|---|---|---|---|
| Grant Deed | $2,072,000 | Osn Title Company | |
| Interfamily Deed Transfer | -- | None Available | |
| Grant Deed | $1,407,000 | First American Title Company | |
| Grant Deed | $1,345,013 | Usa National Title | |
| Grant Deed | $1,390,500 | Commerce Title Company | |
| Grant Deed | -- | Lawyers Title Company |
Mortgage History
| Date | Status | Loan Amount | Loan Type |
|---|---|---|---|
| Previous Owner | $1,076,000 | New Conventional | |
| Previous Owner | $224,100 | Credit Line Revolving | |
| Previous Owner | $1,000,000 | Purchase Money Mortgage |
Property History
| Date | Event | Price | Change | Sq Ft Price |
|---|---|---|---|---|
| 07/10/2025 07/10/25 | Price Changed | $2,071,000 | -1.0% | $560 / Sq Ft |
| 06/19/2025 06/19/25 | Price Changed | $2,091,000 | -0.4% | $566 / Sq Ft |
| 05/29/2025 05/29/25 | Price Changed | $2,100,000 | -1.2% | $568 / Sq Ft |
| 05/15/2025 05/15/25 | Price Changed | $2,125,000 | -1.2% | $575 / Sq Ft |
| 04/24/2025 04/24/25 | Price Changed | $2,150,000 | -0.6% | $582 / Sq Ft |
| 04/10/2025 04/10/25 | Price Changed | $2,163,000 | -1.0% | $585 / Sq Ft |
| 03/20/2025 03/20/25 | Price Changed | $2,185,000 | -0.7% | $591 / Sq Ft |
| 03/06/2025 03/06/25 | Price Changed | $2,200,000 | -1.9% | $595 / Sq Ft |
| 02/20/2025 02/20/25 | For Sale | $2,243,000 | +8.3% | $607 / Sq Ft |
| 01/23/2025 01/23/25 | Sold | $2,071,900 | -9.9% | $561 / Sq Ft |
| 12/16/2024 12/16/24 | Pending | -- | -- | -- |
| 08/13/2024 08/13/24 | For Sale | $2,299,000 | +63.4% | $622 / Sq Ft |
| 02/27/2017 02/27/17 | Sold | $1,407,000 | +0.6% | $381 / Sq Ft |
| 02/15/2017 02/15/17 | Pending | -- | -- | -- |
| 02/08/2017 02/08/17 | For Sale | $1,399,000 | +4.0% | $379 / Sq Ft |
| 08/20/2014 08/20/14 | Sold | $1,345,000 | 0.0% | $364 / Sq Ft |
| 07/21/2014 07/21/14 | Pending | -- | -- | -- |
| 03/04/2014 03/04/14 | For Sale | $1,345,000 | -- | $364 / Sq Ft |
Tax History Compared to Growth
Tax History
| Year | Tax Paid | Tax Assessment Tax Assessment Total Assessment is a certain percentage of the fair market value that is determined by local assessors to be the total taxable value of land and additions on the property. | Land | Improvement |
|---|---|---|---|---|
| 2024 | $18,496 | $1,600,918 | $960,324 | $640,594 |
| 2023 | $18,045 | $1,569,529 | $941,495 | $628,034 |
| 2022 | $17,503 | $1,538,755 | $923,035 | $615,720 |
| 2021 | $17,475 | $1,508,585 | $904,937 | $603,648 |
| 2020 | $17,218 | $1,493,117 | $895,658 | $597,459 |
| 2019 | $16,854 | $1,463,842 | $878,097 | $585,745 |
| 2018 | $16,715 | $1,435,140 | $860,880 | $574,260 |
| 2016 | $15,614 | $1,365,510 | $819,306 | $546,204 |
| 2015 | $15,347 | $1,345,000 | $807,000 | $538,000 |
| 2014 | $14,730 | $1,275,000 | $362,300 | $912,700 |
Agents Affiliated with this Home
-
Melissa Westfall
M
Seller's Agent in 2025
Melissa Westfall
Opendoor Brokerage Inc.
-
Anna Apostolova

Seller's Agent in 2025
Anna Apostolova
Equity Union
(818) 222-0023
1 in this area
54 Total Sales
-
Elizabeth Marquart

Seller's Agent in 2017
Elizabeth Marquart
RE/MAX
(818) 493-5308
90 Total Sales
-
P
Buyer's Agent in 2017
Pamela Stull
-
David McLaughlin

Seller's Agent in 2014
David McLaughlin
Keller Williams Westlake Village
(818) 259-7775
35 in this area
98 Total Sales
-
U
Seller Co-Listing Agent in 2014
Unknown Agent Conversion
Unknown Office (Conversion)
Map
Source: California Regional Multiple Listing Service (CRMLS)
MLS Number: SR24167657
APN: 4464-007-028
- 30473 Mulholland Hwy Unit 196
- 2317 Sierra Creek Rd
- 2524 Sierra Creek Rd
- 30884 Mulholland Hwy
- 2224 Careful Ave
- 29734 Mulholland Hwy
- 29845 Vista Del Arroyo
- 29728 Triunfo Dr
- 29704 Triunfo Dr
- 29575 Mulholland Hwy
- 31415 Lobo Canyon Rd
- 3030 Triunfo Canyon Rd
- 34550 Mulholland Hwy
- 29500 Mulholland Hwy
- 0 Triunfo Canyon Rd Unit SR24104147
- 31350 Mulholland Hwy
- 31332 Birdella Rd
- 31700 Lobo Canyon Rd
- 29303 S Lake Shore Dr
- 3380 Kanan Rd
