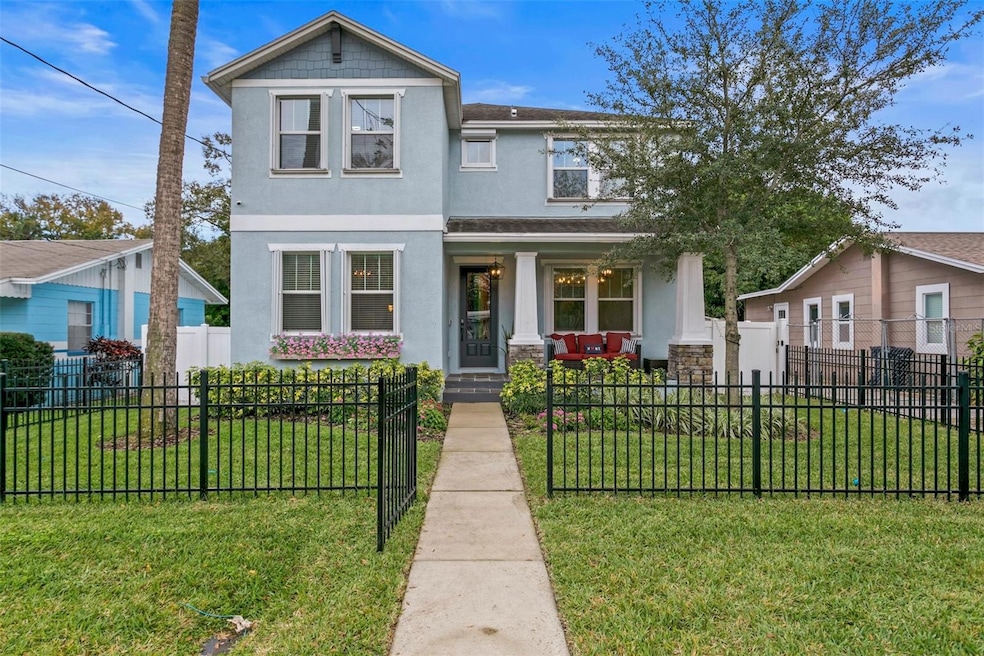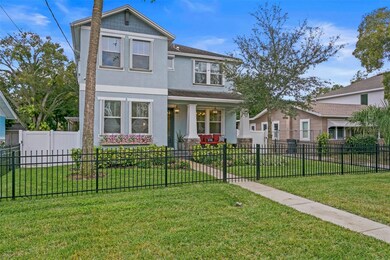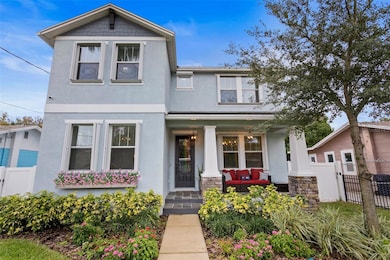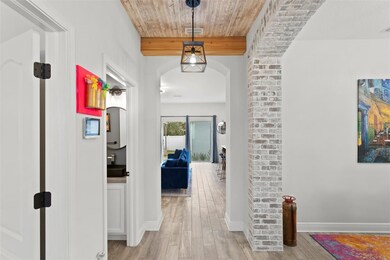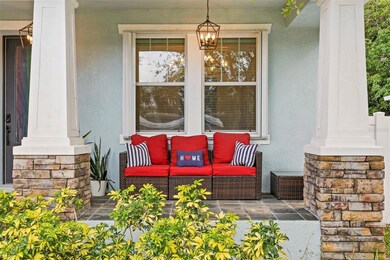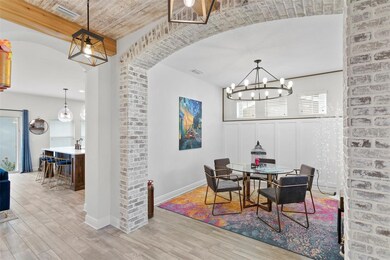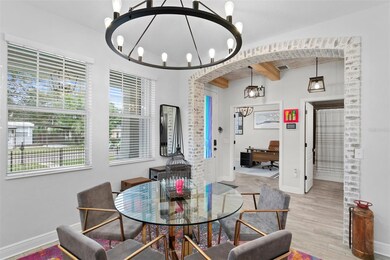
1908 W State St Tampa, FL 33606
North Hyde Park NeighborhoodHighlights
- City View
- Deck
- Stone Countertops
- Plant High School Rated A+
- High Ceiling
- No HOA
About This Home
As of July 2024PLANT HIGH SCHOOL DISTRICT! Absolutely stunning newer construction home in North Hyde Park! This 4 BR, 3 BA gem boasts 2,272 SF of luxurious living space, complete with high-end upgrades and custom details throughout. As you enter, you'll be greeted by a foyer featuring cedar beams and a reclaimed wood ceiling, setting the tone for the exceptional craftsmanship found throughout the home. The main floor features 10-foot ceilings, a formal dining room with a brick detail arched entry, and a large office/bedroom with double door entry and an enormous walk-in closet. The heart of the home is the exquisite gourmet kitchen, which includes a custom wood range hood, quartz countertops, a marble backsplash, and a convenient walk-in pantry detailed by a repurposed historic door. The kitchen also boasts a spacious 8-foot island, newer appliances, and a bar area, perfect for entertaining guests. The living area is highlighted by a custom-designed shiplap and brick modern electric fireplace with built-ins, creating a warm and inviting atmosphere. The first floor is finished with beautiful porcelain tile floors, while the second floor features luxury vinyl floors, ensuring easy maintenance and durability. Upstairs, you'll find three additional spacious bedrooms, including the master suite, which features a tray ceiling and a stunning master bathroom. The master bathroom is a true oasis, with marble and brick accents, a standalone soaker tub, a walk-in shower with frameless shower glass, and dual vanities. Outside, the fully fenced front and backyard offer privacy and tranquility, with a large deck and pergola perfect for enjoying the beautiful Florida weather. The home also includes a detached 2-car garage and brand new sod and irrigation. Located in the rapidly growing area of North Hyde Park, this home is just a short walk away from popular dining and entertainment spots, including Willas, Rome & Fig, Psomi, Sukha Club, and The Lab Coffee. With easy access to Armature Works, Hyde Park Village and just a 10-minute drive to Tampa International Airport, this home truly offers the best of Tampa living. Plus, enjoy stunning views of Downtown Tampa from your backyard! Don't miss your chance to own this exceptional home in one of Tampa's most sought-after growing neighborhoods! Plant High School District!
Last Agent to Sell the Property
CENTURY 21 LIST WITH BEGGINS Brokerage Phone: 813-658-2121 License #3388348 Listed on: 02/15/2024

Home Details
Home Type
- Single Family
Est. Annual Taxes
- $8,698
Year Built
- Built in 2016
Lot Details
- 4,800 Sq Ft Lot
- Lot Dimensions are 50x96
- North Facing Home
- Vinyl Fence
- Irrigation
- Landscaped with Trees
- Property is zoned RS-50
Parking
- 2 Car Garage
- Alley Access
- Rear-Facing Garage
- Garage Door Opener
- Secured Garage or Parking
Home Design
- Bungalow
- Bi-Level Home
- Slab Foundation
- Wood Frame Construction
- Shingle Roof
- Block Exterior
- Stucco
Interior Spaces
- 2,272 Sq Ft Home
- High Ceiling
- Ceiling Fan
- Double Pane Windows
- Blinds
- Sliding Doors
- Family Room Off Kitchen
- Formal Dining Room
- City Views
Kitchen
- Eat-In Kitchen
- Range with Range Hood
- Microwave
- Dishwasher
- Stone Countertops
- Disposal
Flooring
- Tile
- Luxury Vinyl Tile
Bedrooms and Bathrooms
- 4 Bedrooms
- Primary Bedroom Upstairs
- Walk-In Closet
- 3 Full Bathrooms
Laundry
- Laundry Room
- Laundry on upper level
- Dryer
- Washer
Home Security
- Home Security System
- Hurricane or Storm Shutters
- Fire and Smoke Detector
Outdoor Features
- Deck
- Rain Gutters
- Front Porch
Schools
- Just Elementary School
- Monroe Middle School
- Plant High School
Utilities
- Central Heating and Cooling System
- Thermostat
- Electric Water Heater
- High Speed Internet
- Cable TV Available
Community Details
- No Home Owners Association
- Benjamins 5Th Add Subdivision
Listing and Financial Details
- Visit Down Payment Resource Website
- Legal Lot and Block 4 / 3
- Assessor Parcel Number A-23-29-18-4Q8-000003-00004.0
Ownership History
Purchase Details
Home Financials for this Owner
Home Financials are based on the most recent Mortgage that was taken out on this home.Purchase Details
Home Financials for this Owner
Home Financials are based on the most recent Mortgage that was taken out on this home.Purchase Details
Home Financials for this Owner
Home Financials are based on the most recent Mortgage that was taken out on this home.Purchase Details
Purchase Details
Purchase Details
Purchase Details
Similar Homes in Tampa, FL
Home Values in the Area
Average Home Value in this Area
Purchase History
| Date | Type | Sale Price | Title Company |
|---|---|---|---|
| Warranty Deed | $857,000 | Serenity Title | |
| Warranty Deed | $670,000 | La Maison Title Llc | |
| Warranty Deed | $500,000 | Atlantic Title & Closing Llc | |
| Special Warranty Deed | $391,000 | Vintage Title Co Inc | |
| Special Warranty Deed | $391,000 | Vintage Title Co Inc | |
| Warranty Deed | -- | Vintage Title Co Inc | |
| Warranty Deed | $110,992 | None Available | |
| Warranty Deed | $80,000 | All About Title Llc | |
| Warranty Deed | $62,500 | All About Title Llc |
Mortgage History
| Date | Status | Loan Amount | Loan Type |
|---|---|---|---|
| Previous Owner | $536,000 | New Conventional | |
| Previous Owner | $414,000 | Construction | |
| Previous Owner | $42,500 | New Conventional |
Property History
| Date | Event | Price | Change | Sq Ft Price |
|---|---|---|---|---|
| 07/15/2024 07/15/24 | Sold | $857,000 | -2.0% | $377 / Sq Ft |
| 06/17/2024 06/17/24 | Pending | -- | -- | -- |
| 06/06/2024 06/06/24 | Price Changed | $874,900 | -1.1% | $385 / Sq Ft |
| 05/09/2024 05/09/24 | Price Changed | $884,900 | -1.1% | $389 / Sq Ft |
| 04/02/2024 04/02/24 | Price Changed | $895,000 | -2.2% | $394 / Sq Ft |
| 03/07/2024 03/07/24 | Price Changed | $915,000 | -3.6% | $403 / Sq Ft |
| 02/15/2024 02/15/24 | For Sale | $949,000 | +41.6% | $418 / Sq Ft |
| 06/17/2021 06/17/21 | Sold | $670,000 | -0.6% | $295 / Sq Ft |
| 04/08/2021 04/08/21 | Pending | -- | -- | -- |
| 04/05/2021 04/05/21 | For Sale | $674,000 | +34.8% | $297 / Sq Ft |
| 02/22/2021 02/22/21 | Sold | $500,000 | -9.1% | $220 / Sq Ft |
| 01/21/2021 01/21/21 | Pending | -- | -- | -- |
| 01/04/2021 01/04/21 | For Sale | $550,000 | -- | $242 / Sq Ft |
Tax History Compared to Growth
Tax History
| Year | Tax Paid | Tax Assessment Tax Assessment Total Assessment is a certain percentage of the fair market value that is determined by local assessors to be the total taxable value of land and additions on the property. | Land | Improvement |
|---|---|---|---|---|
| 2024 | $8,910 | $505,304 | -- | -- |
| 2023 | $8,698 | $490,586 | $104,832 | $385,754 |
| 2022 | $9,446 | $483,671 | $99,840 | $383,831 |
| 2021 | $5,606 | $321,651 | $0 | $0 |
| 2020 | $5,554 | $317,210 | $0 | $0 |
| 2019 | $5,456 | $310,078 | $69,888 | $240,190 |
| 2018 | $6,155 | $298,305 | $0 | $0 |
| 2017 | $5,949 | $289,410 | $0 | $0 |
| 2016 | $816 | $39,936 | $0 | $0 |
| 2015 | $1,326 | $71,391 | $0 | $0 |
| 2014 | $1,199 | $54,548 | $0 | $0 |
| 2013 | -- | $49,589 | $0 | $0 |
Agents Affiliated with this Home
-
Adam Kutchmire

Seller's Agent in 2024
Adam Kutchmire
CENTURY 21 LIST WITH BEGGINS
(813) 951-8184
4 in this area
110 Total Sales
-
Alan Schonbrun
A
Buyer's Agent in 2024
Alan Schonbrun
SOUTH CEDAR REAL ESTATE, INC
(813) 624-9420
1 in this area
13 Total Sales
-
Camelia Castillo

Seller's Agent in 2021
Camelia Castillo
PREMIER SOTHEBYS INTL REALTY
(813) 446-9626
3 in this area
45 Total Sales
-
Earl Knighten

Seller's Agent in 2021
Earl Knighten
BOARDWALK REALTY ASSOCIATES, LLC
(678) 414-7888
1 in this area
150 Total Sales
-
Frank Albert

Buyer's Agent in 2021
Frank Albert
FRANK ALBERT REALTY
(813) 546-2503
1 in this area
191 Total Sales
Map
Source: Stellar MLS
MLS Number: T3505095
APN: A-23-29-18-4Q8-000003-00004.0
- 1923 W State St
- 1102 N Albany Ave
- 2107 W Carmen St
- 2117 W Cass St
- 2111 W Grace St
- 2105 W Gray St
- 1720 W Arch St
- 1543 W Cass St
- 1922 W Fig St Unit 2
- 1922 W Fig St Unit 1
- 834 N Oregon Ave
- 406 N Westland Ave Unit 1
- 404 N Westland Ave Unit 1
- 1526 W Arch St
- 1522 W Arch St
- 801 N Oregon Ave
- 1520 W Fig St
- 1919 W North A St
- 401 N Oregon Ave Unit 1
- 2105 W North A St
