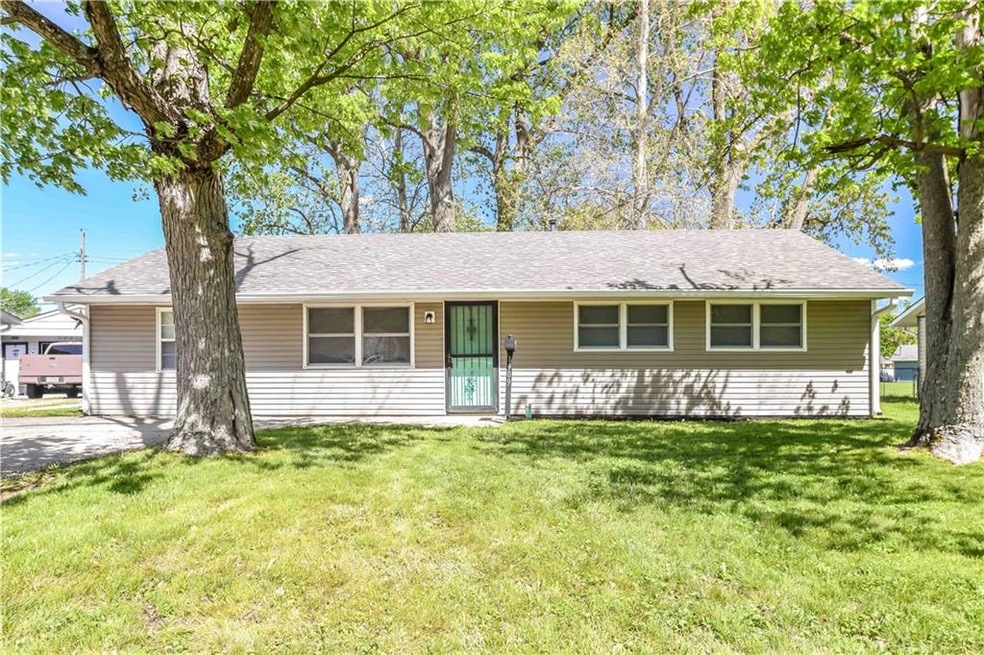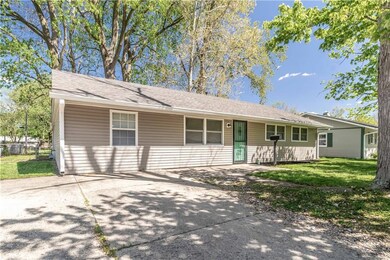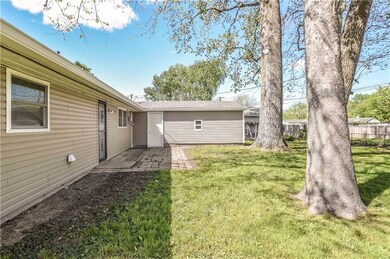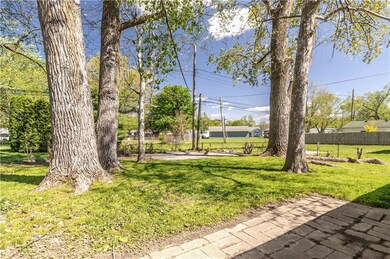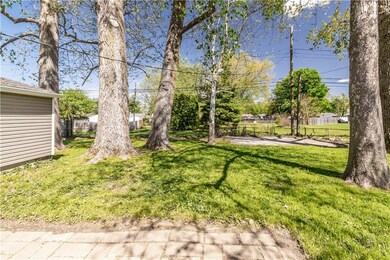
1909 Churchill Rd Franklin, IN 46131
Highlights
- Mature Trees
- Walk-In Closet
- Combination Kitchen and Dining Room
- Ranch Style House
- Forced Air Heating and Cooling System
About This Home
As of August 2021Home has been rehabbed and is totally move in ready! Home features a brand new kitchen with all new fixtures, fresh interior paint, all new flooring, new HVAC system, and more ! This great home features 4 bedrooms 1 bathroom and a very functional layout. Even though this home has no garage, it does have a large attached storage area on the rear of the home that works great for all the garage storage needs. The yard is fantastic with large mature trees in a park like setting. Great opportunity in Franklin !!
Last Buyer's Agent
Ann Bond
Keller Williams Indy Metro S

Home Details
Home Type
- Single Family
Est. Annual Taxes
- $1,140
Year Built
- Built in 1960
Lot Details
- 8,520 Sq Ft Lot
- Back Yard Fenced
- Mature Trees
Parking
- Driveway
Home Design
- Ranch Style House
- Slab Foundation
- Vinyl Siding
Interior Spaces
- 1,538 Sq Ft Home
- Combination Kitchen and Dining Room
- Laundry on main level
Kitchen
- Gas Oven
- Dishwasher
Bedrooms and Bathrooms
- 4 Bedrooms
- Walk-In Closet
- 1 Full Bathroom
Utilities
- Forced Air Heating and Cooling System
- Heating System Uses Gas
- Gas Water Heater
Community Details
- Lochry Subdivision
Listing and Financial Details
- Assessor Parcel Number 410811032023000009
Ownership History
Purchase Details
Home Financials for this Owner
Home Financials are based on the most recent Mortgage that was taken out on this home.Purchase Details
Home Financials for this Owner
Home Financials are based on the most recent Mortgage that was taken out on this home.Map
Similar Homes in Franklin, IN
Home Values in the Area
Average Home Value in this Area
Purchase History
| Date | Type | Sale Price | Title Company |
|---|---|---|---|
| Deed | $164,000 | None Available | |
| Warranty Deed | -- | None Available |
Mortgage History
| Date | Status | Loan Amount | Loan Type |
|---|---|---|---|
| Open | $161,000 | New Conventional | |
| Previous Owner | $26,051 | New Conventional |
Property History
| Date | Event | Price | Change | Sq Ft Price |
|---|---|---|---|---|
| 08/06/2021 08/06/21 | Sold | $164,000 | +5.9% | $107 / Sq Ft |
| 06/24/2021 06/24/21 | Pending | -- | -- | -- |
| 06/22/2021 06/22/21 | For Sale | -- | -- | -- |
| 05/17/2021 05/17/21 | Pending | -- | -- | -- |
| 05/12/2021 05/12/21 | For Sale | $154,900 | +63.1% | $101 / Sq Ft |
| 04/07/2021 04/07/21 | Sold | $95,000 | -29.6% | $62 / Sq Ft |
| 03/25/2021 03/25/21 | Pending | -- | -- | -- |
| 03/23/2021 03/23/21 | Price Changed | $135,000 | 0.0% | $88 / Sq Ft |
| 03/23/2021 03/23/21 | For Sale | $135,000 | -3.6% | $88 / Sq Ft |
| 03/02/2021 03/02/21 | Pending | -- | -- | -- |
| 03/01/2021 03/01/21 | For Sale | $140,000 | 0.0% | $91 / Sq Ft |
| 02/25/2021 02/25/21 | Price Changed | $140,000 | +3.7% | $91 / Sq Ft |
| 11/05/2020 11/05/20 | Pending | -- | -- | -- |
| 10/16/2020 10/16/20 | For Sale | $135,000 | -- | $88 / Sq Ft |
Tax History
| Year | Tax Paid | Tax Assessment Tax Assessment Total Assessment is a certain percentage of the fair market value that is determined by local assessors to be the total taxable value of land and additions on the property. | Land | Improvement |
|---|---|---|---|---|
| 2024 | $1,774 | $162,200 | $22,000 | $140,200 |
| 2023 | $1,701 | $155,600 | $22,000 | $133,600 |
| 2022 | $1,687 | $153,200 | $22,000 | $131,200 |
| 2021 | $1,447 | $131,700 | $22,000 | $109,700 |
| 2020 | $1,195 | $110,400 | $19,600 | $90,800 |
| 2019 | $1,141 | $105,700 | $10,700 | $95,000 |
| 2018 | $966 | $96,500 | $10,700 | $85,800 |
| 2017 | $957 | $94,700 | $10,700 | $84,000 |
| 2016 | $547 | $88,200 | $10,700 | $77,500 |
| 2014 | $529 | $73,100 | $14,700 | $58,400 |
| 2013 | $529 | $78,200 | $14,700 | $63,500 |
Source: MIBOR Broker Listing Cooperative®
MLS Number: 21783285
APN: 41-08-11-032-023.000-009
- 1508 Douglas Dr
- 1150 Younce St
- 2116 Galaxy Dr
- 1100 Graham St
- 1081 Torino Ln Unit 1083
- 1130 Cobra Dr
- 1142 Cobra Dr
- 997 Yandes St
- 741 Walnut St
- 2180 Olympia Dr
- 1008 Canary Creek Ct
- 951 Brookstone Dr
- 2350 Bridlewood Dr
- 998 Cass Dr
- 2327 Bristol Dr
- 601 Duane St
- 2307 Blackthorn Dr
- 1234 Yellowstone Way
- 882 Brookshire Dr
- 498 Johnson Ave
