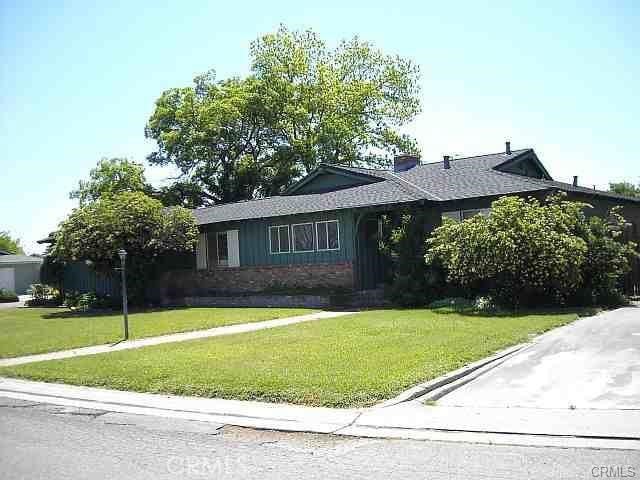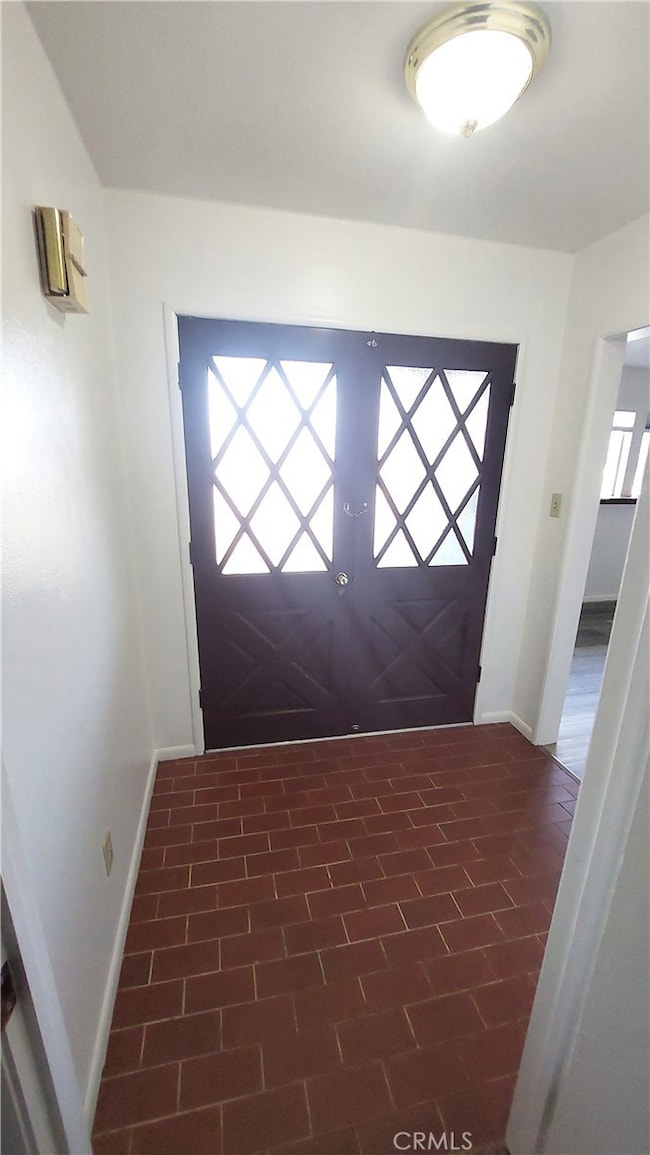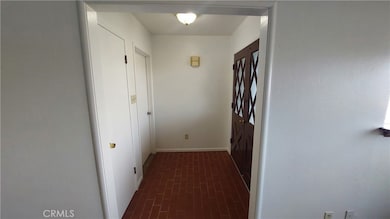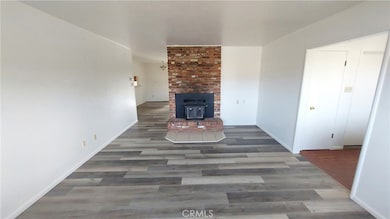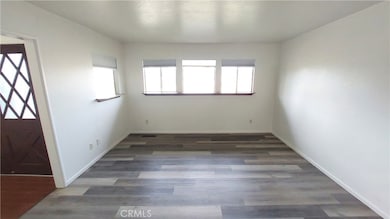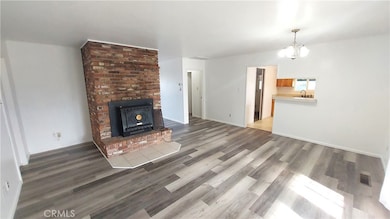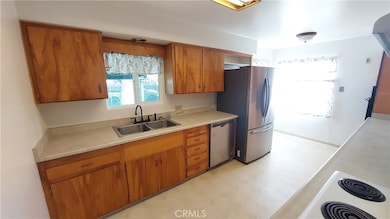1909 Colusa St Corning, CA 96021
Highlights
- Deck
- Main Floor Bedroom
- Corner Lot
- Wood Burning Stove
- Attic
- Private Yard
About This Home
WELL MAINTAINED 3 BEDROOM 2 BATH HOME WITH ATTACHED TWO CAR GARAGE. AUTO GARAGE DOOR OPENER AND LAUNDRY MACHINE HOOKUPS IN GARAGE. COVERED PATIO LOOKS OUT TO A LARGE FENCED BACK YARD WITH GARDEN AREA AND GREEN HOUSE. KITCHEN REFRIGERATOR AND STOVE PROVIDED. TENANT RESPONSIBLE TO REPAIR REFRIGERATOR DURING THE TENANCY. DOUBLE FIREPLACE WITH WOOD STOVE INSERTS IN BOTH FIREPLACES. FORCED AIR HEATING AND COOLING. NO SMOKING OR PETS ALLOWED EXCEPT FOR DOCUMENTED SERVICE PETS. ONE YEAR LEASE REQUIRED. $1,650 MONTHLY RENT, $1,650 SECURITY DEPOSIT. AVAILABLE NOW.
Listing Agent
Moller Realty Group Brokerage Phone: 530-624-3196 License #00606878 Listed on: 05/31/2025
Home Details
Home Type
- Single Family
Est. Annual Taxes
- $2,514
Year Built
- Built in 1958
Lot Details
- 0.34 Acre Lot
- Wood Fence
- Chain Link Fence
- Landscaped
- Corner Lot
- Level Lot
- Private Yard
- Lawn
- Garden
- Back and Front Yard
- Density is up to 1 Unit/Acre
- Property is zoned CITY
Parking
- 2 Car Direct Access Garage
- Parking Available
- Side Facing Garage
- Garage Door Opener
- Driveway
Home Design
- Turnkey
- Pillar, Post or Pier Foundation
- Raised Foundation
- Shingle Roof
- Composition Roof
- Concrete Perimeter Foundation
Interior Spaces
- 1,673 Sq Ft Home
- 1-Story Property
- Ceiling Fan
- Wood Burning Stove
- Wood Burning Fireplace
- Raised Hearth
- Double Pane Windows
- Blinds
- Double Door Entry
- Family Room Off Kitchen
- Living Room with Fireplace
- Dining Room with Fireplace
- Storage
- Neighborhood Views
- Attic
Kitchen
- Galley Kitchen
- Breakfast Area or Nook
- Open to Family Room
- Electric Range
- Range Hood
- Dishwasher
- Formica Countertops
Flooring
- Carpet
- Laminate
- Vinyl
Bedrooms and Bathrooms
- 3 Main Level Bedrooms
- 2 Full Bathrooms
- Formica Counters In Bathroom
- <<tubWithShowerToken>>
Laundry
- Laundry Room
- Laundry in Garage
Home Security
- Carbon Monoxide Detectors
- Fire and Smoke Detector
Accessible Home Design
- Doors are 32 inches wide or more
- No Interior Steps
- More Than Two Accessible Exits
Outdoor Features
- Deck
- Covered patio or porch
- Exterior Lighting
Utilities
- Central Heating and Cooling System
- 220 Volts in Garage
- 220 Volts in Kitchen
- Natural Gas Connected
- Water Heater
- Private Sewer
- Phone Available
Listing and Financial Details
- Security Deposit $1,650
- 12-Month Minimum Lease Term
- Available 6/2/25
- Legal Lot and Block 1 / 4
- Assessor Parcel Number 071072007000
Community Details
Overview
- No Home Owners Association
Recreation
- Bike Trail
Map
Source: California Regional Multiple Listing Service (CRMLS)
MLS Number: SN25121930
APN: 071-072-007-000
- 25160 S Center St Unit 1
- 9024 Ca-99
- 700 Swift St
- 19535 Red Bank Rd
- 705 Kimball Rd
- 504 Sacramento Ave
- 504 Sacramento Ave
- 240 Sacramento Ave Unit 22
- 1710 Scottsdale Way Unit 4
- 15 Cabernet Ct
- 4200 Nord Hwy
- 101 Risa Way
- 100 Penzance Ave
- 931-939 W East Ave
- 476 E Lassen Ave
- 821 W East Ave
- 2785 El Paso Way
- 1051 E Lassen Ave
- 1055 E Lassen Ave
- 10 Drake Way
