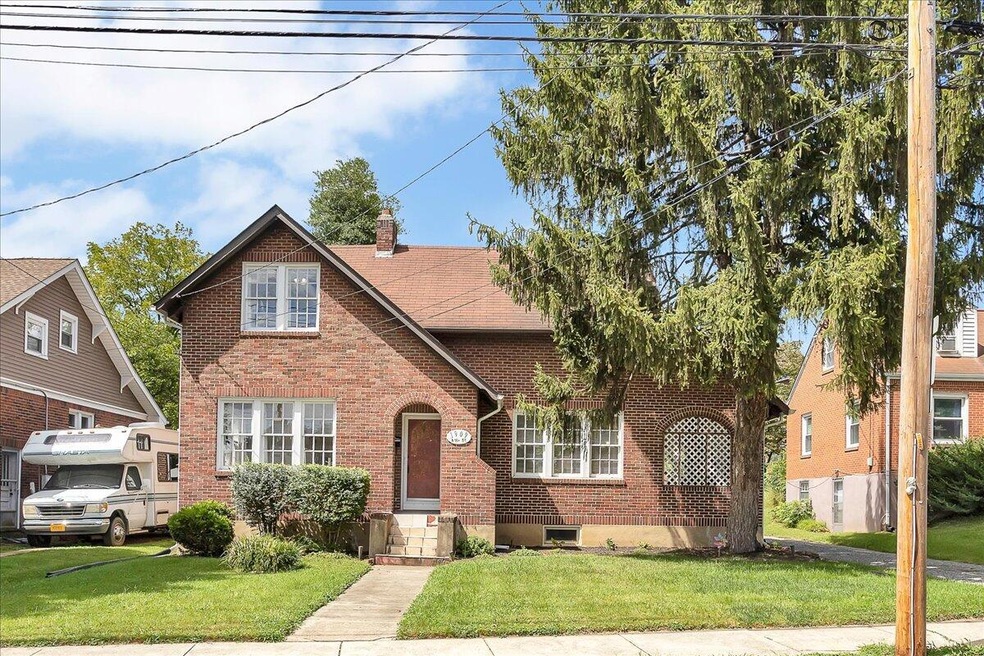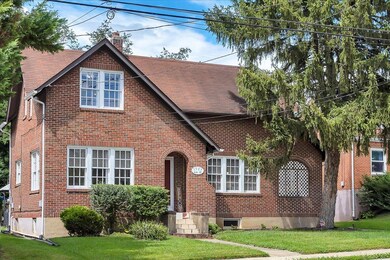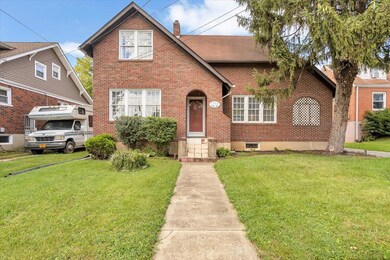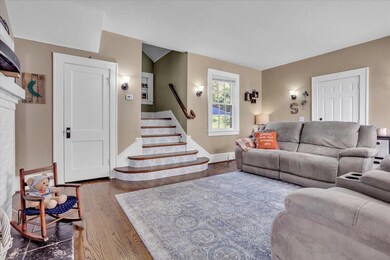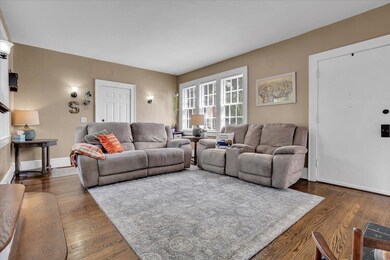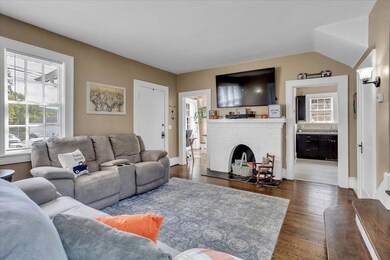
1909 Main St SW Roanoke, VA 24015
Wasena NeighborhoodEstimated Value: $296,000 - $328,000
Highlights
- Tudor Architecture
- Covered patio or porch
- Storage
- No HOA
- 1 Car Detached Garage
- Ceiling Fan
About This Home
As of November 2022Looking for character and charm then this is the home for you! Stunning brick Tudor style home is located in desirable SW city between Wasena Tap Room and Towers shopping center. The 3 BR and 2 full bath home is recently updated and maintenance free for years to come. Bursting with curb appeal the home is a true one of a kind. Upon entry you are welcomed by gorgeous hardwood floors and a flowing entry level. The main level holds the living room with a brick fireplace, dining room, large kitchen and a full bath. The kitchen is finished off with updated cabinets, countertops and stainless appliances. Upper level is where the 3 bedrooms are located along with another full bath. The lower level of the home has a den perfect for a man cave or child play room, laundry and ample amount of
Last Agent to Sell the Property
RE/MAX ALL STARS License #0225233748 Listed on: 09/09/2022

Home Details
Home Type
- Single Family
Est. Annual Taxes
- $2,564
Year Built
- Built in 1934
Lot Details
- 6,970 Sq Ft Lot
- Level Lot
Home Design
- Tudor Architecture
- Brick Exterior Construction
Interior Spaces
- 1.5-Story Property
- Ceiling Fan
- Fireplace Features Masonry
- Living Room with Fireplace
- Storage
- Laundry on main level
Kitchen
- Electric Range
- Built-In Microwave
- Dishwasher
Bedrooms and Bathrooms
- 3 Bedrooms
- 2 Full Bathrooms
Basement
- Walk-Out Basement
- Basement Fills Entire Space Under The House
Parking
- 1 Car Detached Garage
- 4 Open Parking Spaces
- Off-Street Parking
Outdoor Features
- Covered patio or porch
Schools
- Wasena Elementary School
- James Madison Middle School
- Patrick Henry High School
Utilities
- Heat Pump System
- Electric Water Heater
- Cable TV Available
Community Details
- No Home Owners Association
- Barbour Heights Subdivision
Listing and Financial Details
- Legal Lot and Block 16 / 4
Ownership History
Purchase Details
Home Financials for this Owner
Home Financials are based on the most recent Mortgage that was taken out on this home.Purchase Details
Home Financials for this Owner
Home Financials are based on the most recent Mortgage that was taken out on this home.Purchase Details
Purchase Details
Similar Homes in the area
Home Values in the Area
Average Home Value in this Area
Purchase History
| Date | Buyer | Sale Price | Title Company |
|---|---|---|---|
| Gilmore Michael D | $260,950 | First American Title | |
| Stoll Shane S | $130,000 | Acquisition Title & Settleme | |
| Sitestar Corp | -- | None Available | |
| Erhartic Frank R | $112,000 | None Available |
Mortgage History
| Date | Status | Borrower | Loan Amount |
|---|---|---|---|
| Open | Gilmore Michael D | $247,902 | |
| Previous Owner | Stoll Shane | $134,400 | |
| Previous Owner | Stoll Shane S | $126,100 | |
| Previous Owner | Munsey Steven R | $108,000 | |
| Previous Owner | Curtiss Steven E | $40,000 |
Property History
| Date | Event | Price | Change | Sq Ft Price |
|---|---|---|---|---|
| 11/03/2022 11/03/22 | Sold | $260,950 | +0.4% | $154 / Sq Ft |
| 09/14/2022 09/14/22 | Pending | -- | -- | -- |
| 09/09/2022 09/09/22 | For Sale | $259,950 | +100.0% | $154 / Sq Ft |
| 09/28/2017 09/28/17 | Sold | $130,000 | -1.9% | $89 / Sq Ft |
| 08/24/2017 08/24/17 | Pending | -- | -- | -- |
| 06/11/2017 06/11/17 | For Sale | $132,500 | -- | $91 / Sq Ft |
Tax History Compared to Growth
Tax History
| Year | Tax Paid | Tax Assessment Tax Assessment Total Assessment is a certain percentage of the fair market value that is determined by local assessors to be the total taxable value of land and additions on the property. | Land | Improvement |
|---|---|---|---|---|
| 2024 | $3,338 | $258,000 | $36,900 | $221,100 |
| 2023 | $3,338 | $246,600 | $34,200 | $212,400 |
| 2022 | $2,788 | $214,400 | $27,900 | $186,500 |
| 2021 | $2,564 | $196,800 | $26,100 | $170,700 |
| 2020 | $2,378 | $182,600 | $23,400 | $159,200 |
| 2019 | $2,276 | $174,300 | $19,300 | $155,000 |
| 2018 | $2,229 | $170,400 | $19,300 | $151,100 |
| 2017 | $1,793 | $142,500 | $19,300 | $123,200 |
| 2016 | $1,695 | $134,500 | $19,300 | $115,200 |
| 2015 | $1,498 | $136,400 | $19,300 | $117,100 |
| 2014 | $1,498 | $132,200 | $19,300 | $112,900 |
Agents Affiliated with this Home
-
Chris Martin

Seller's Agent in 2022
Chris Martin
RE/MAX
(540) 519-7018
4 in this area
180 Total Sales
-
Stacey Porter
S
Buyer's Agent in 2022
Stacey Porter
REAL BROKER LLC - MCLEAN
(540) 915-8136
1 in this area
55 Total Sales
-
Joan Turner

Seller's Agent in 2017
Joan Turner
BERKSHIRE HATHAWAY HOMESERVICES PREMIER, REALTORS(r) - NORTH
(540) 520-1287
279 Total Sales
-
Joel Turner

Seller Co-Listing Agent in 2017
Joel Turner
BERKSHIRE HATHAWAY HOMESERVICES PREMIER, REALTORS(r) - NORTH
(540) 520-3426
261 Total Sales
-
Andrew Chester

Buyer's Agent in 2017
Andrew Chester
IVY REALTY OF ROANOKE LLC
(540) 798-5795
1 in this area
11 Total Sales
Map
Source: Roanoke Valley Association of REALTORS®
MLS Number: 892818
APN: 1241016
- 832 Brandon Ave SW
- 1113 Brandon Ave SW
- 816 Brandon Ave SW
- 1205 Kerns Ave SW
- 1129 Kerns Ave SW
- 1225 Hamilton Ave SW
- 1407 Brandon Ave SW
- 847 Kerns Ave SW
- 1129 Howbert Ave SW
- 1327 Main St SW
- 1367 Lakewood Dr SW
- 1610 Maiden Ln SW
- 821 Kerns Ave SW
- 2738 Thorndale St SW
- 1533 Maiden Ln SW
- 1101 Wasena Ave SW
- 2515 Colonial Ave SW
- 1801 Bluemont Ave SW Unit G
- 2310 Martin Ln SW
- 1810 Windsor Ave SW
- 1909 Main St SW
- 1915 Main St SW
- 1921 Main St SW
- 1905 Main St SW
- 1901 Main St SW
- 1015 Sherwood Ave SW
- 1016 Windsor Ave SW
- 1916 Main St SW
- 1013 Sherwood Ave SW
- 1013 Sherwood Ave SW Unit 1013-1015
- 1013 Sherwood Ave SW Unit &1015
- 1906 Main St SW
- 1019 Sherwood Ave SW
- 1902 Main St SW
- 1025 Sherwood Ave SW
- 1022 Windsor Ave SW
- 1924 Main St SW
- 1815 Main St SW
- 936 Windsor Ave SW
- 1015 Windsor Ave SW
