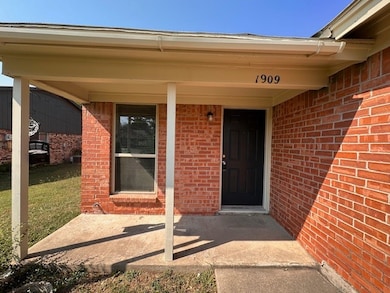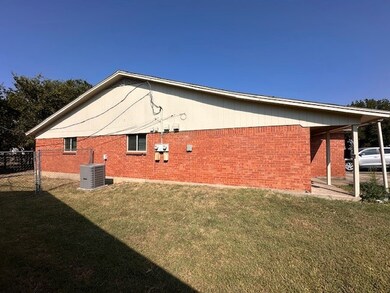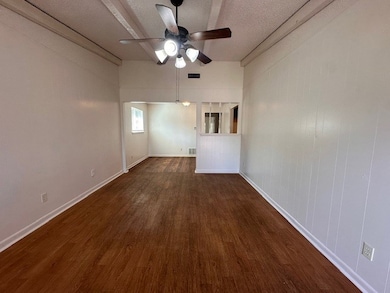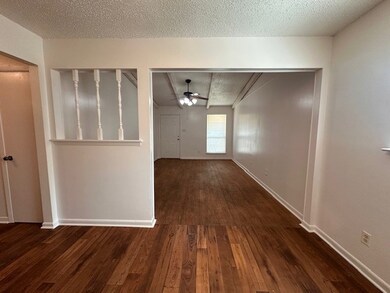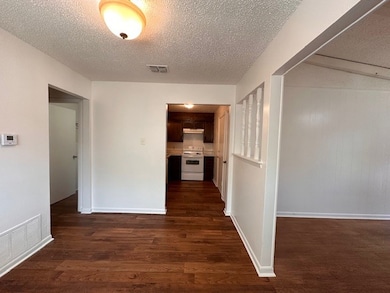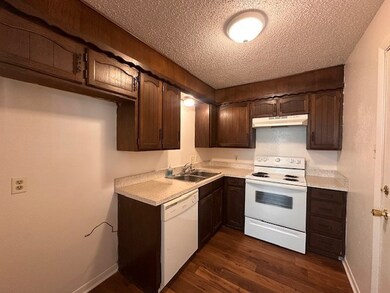1909 Starling Ct Unit 1911 Cleburne, TX 76033
Highlights
- Traditional Architecture
- 1 Car Attached Garage
- 1-Story Property
- Covered Patio or Porch
- Interior Lot
- Central Heating and Cooling System
About This Home
Charming Two-bedroom, one bath, one car garage duplex located in Cleburne. Freshly painted throughout! Living room has nice, beamed ceilings - easy clean wood like vinyl throughout and new carpet in bedrooms. Breakfast room off kitchen and open to living area. Kitchen features closet pantry, electric range and dishwasher. Bathroom has tub shower combo -small, fenced backyard backs up to the Cleburne Fire Department. Pets are cases by case basis-owner approves all pets - monthly pet fee in addition to pet deposit -app fee $65.00 per adult 18 and older- nonrefundable! 2 months proof of income and DL's to be submitted with each application. All applicants are required to complete the pet screening process regardless of pet ownership status. This includes individuals with pets, assistance animals, and those without any animals. Renter's insurance required - screenshots are not considered proof of income.
Listing Agent
Key Properties Brokerage Phone: 817-263-7866 License #0633466 Listed on: 09/08/2025
Townhouse Details
Home Type
- Townhome
Est. Annual Taxes
- $5,063
Year Built
- Built in 1976
Lot Details
- 8,407 Sq Ft Lot
- Chain Link Fence
Parking
- 1 Car Attached Garage
- Front Facing Garage
Home Design
- Duplex
- Traditional Architecture
- Brick Exterior Construction
Interior Spaces
- 1,007 Sq Ft Home
- 1-Story Property
- Window Treatments
- Laundry in Garage
Kitchen
- Electric Oven
- Dishwasher
- Disposal
Flooring
- Carpet
- Vinyl
Bedrooms and Bathrooms
- 2 Bedrooms
- 1 Full Bathroom
Home Security
Schools
- Cooke Elementary School
- Cleburne High School
Additional Features
- Covered Patio or Porch
- Central Heating and Cooling System
Listing and Financial Details
- Residential Lease
- Property Available on 9/15/25
- Tenant pays for all utilities, electricity, gas, grounds care, insurance, sewer, water
- 12 Month Lease Term
- Legal Lot and Block 3 / 3
- Assessor Parcel Number 126288000180
Community Details
Overview
- Highland Park Subdivision
Pet Policy
- Pet Size Limit
- Pet Deposit $300
- 2 Pets Allowed
- Dogs and Cats Allowed
- Breed Restrictions
Security
- Carbon Monoxide Detectors
- Fire and Smoke Detector
Map
Source: North Texas Real Estate Information Systems (NTREIS)
MLS Number: 21054289
APN: 126-2880-00180
- 708 Lilly St
- Robin Plan at Craftsman's Corner
- Cardinal Plan at Craftsman's Corner
- 433 Rose Ave
- 810 Euclid St
- Sherwood Plan at Craftsman's Corner
- Essex Plan at Craftsman's Corner
- Hanover Plan at Craftsman's Corner
- 426 Rose Ave
- 1309 Manor Dr
- 905 Euclid St
- 1312 Southern Blvd
- 640 W Kilpatrick St
- 808 Marengo St
- 413 Rose Ave
- 1104 Madison St
- 414 Rose Ave
- 805 Marengo St
- 902 Turner St
- 404 Rose Ave
- 1913 Starling Ct Unit 1915
- 1904 Starling Ct
- 1305 Southern Blvd
- 501 Sally Ln Unit B
- 413 Rose Ave
- 400 Phillips St
- 531 Euclid St
- 1424 Phillips St
- 705 Madison St
- 226 Seclusion Dr
- 1403 Courtney Place Unit D
- 1403 Courtney Place Unit B
- 1401 Quail Creek Dr
- 1102 Holly St
- 1606 Sun Valley Dr
- 1706 Redwood Dr Unit 1706
- 1708 Redwood Dr Unit 1706
- 115 Cleburne Station Pkwy
- 1203 N Nolan River Rd Unit A
- 122 Ramsey Ave Unit 124

