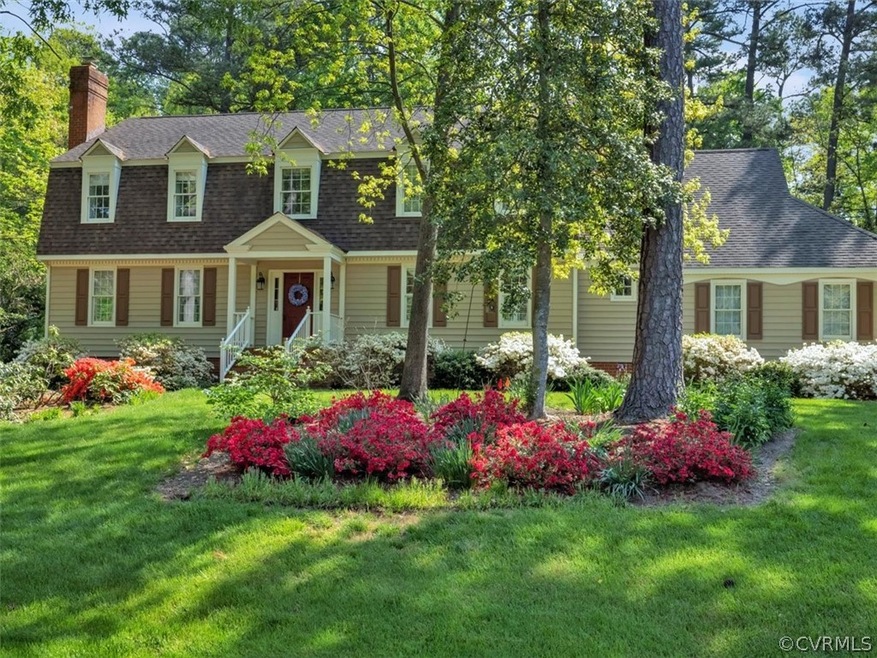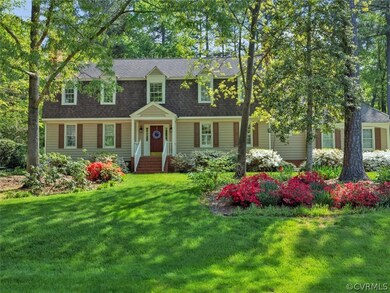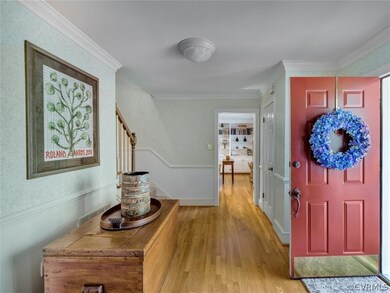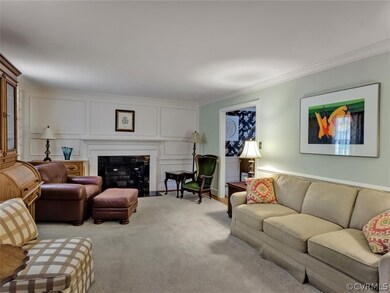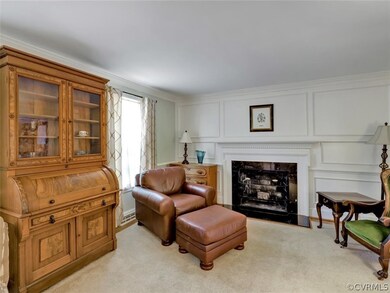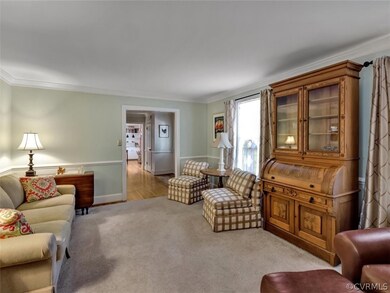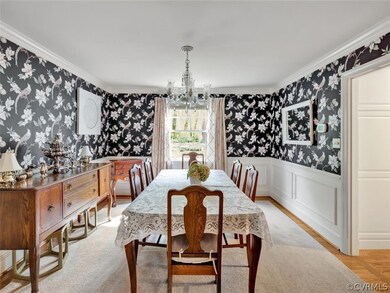
1909 Tunbridge Dr Henrico, VA 23238
Gayton NeighborhoodEstimated Value: $734,131 - $776,000
Highlights
- Deck
- Dutch Colonial Architecture
- 2 Fireplaces
- Mills E. Godwin High School Rated A
- Wood Flooring
- Double Oven
About This Home
As of June 2021This property has been beautifully maintained and updated both inside and out by two perfectionists. The kitchen opens to the family room . The caliber of the kitchen renovation is top notch; Prestige cabinetry, leathered granite counter tops, stainless farm house sink, bar sink Vented solid surface range double ovens, microwave drawer, under cabinet lighting and outlets, Laundry station is concealed in handsome closet . The master suite is very spacious, with two walk in closets; one has custom built-ins. The ensuite bath is deluxe with marble double vanity, soaking tub and separate tiled shower. The garden is stunning and bee butterfly and hummingbird friendly.
Last Agent to Sell the Property
Long & Foster REALTORS License #0225168706 Listed on: 04/29/2021

Home Details
Home Type
- Single Family
Est. Annual Taxes
- $3,866
Year Built
- Built in 1986
Lot Details
- 0.45 Acre Lot
- Sprinkler System
- Zoning described as R2
HOA Fees
- $8 Monthly HOA Fees
Parking
- 2 Car Attached Garage
- Garage Door Opener
- Driveway
Home Design
- Dutch Colonial Architecture
- Brick Exterior Construction
- Frame Construction
- Vinyl Siding
Interior Spaces
- 3,202 Sq Ft Home
- 2-Story Property
- 2 Fireplaces
- Wood Burning Fireplace
- Sliding Doors
- Crawl Space
- Dryer
Kitchen
- Double Oven
- Induction Cooktop
- Down Draft Cooktop
- Microwave
- Ice Maker
- Dishwasher
Flooring
- Wood
- Carpet
- Ceramic Tile
Bedrooms and Bathrooms
- 4 Bedrooms
Outdoor Features
- Deck
- Front Porch
Schools
- Pinchbeck Elementary School
- Quioccasin Middle School
- Godwin High School
Utilities
- Zoned Heating and Cooling
- Heating System Uses Natural Gas
- Heat Pump System
- Power Generator
- Gas Water Heater
Community Details
- Whitaker Woods Subdivision
Listing and Financial Details
- Tax Lot 22
- Assessor Parcel Number 739-748-0696
Ownership History
Purchase Details
Home Financials for this Owner
Home Financials are based on the most recent Mortgage that was taken out on this home.Purchase Details
Home Financials for this Owner
Home Financials are based on the most recent Mortgage that was taken out on this home.Similar Homes in Henrico, VA
Home Values in the Area
Average Home Value in this Area
Purchase History
| Date | Buyer | Sale Price | Title Company |
|---|---|---|---|
| Jannuzzi Jessica | $602,500 | Attorney | |
| Grover Joseph A | $450,000 | -- |
Mortgage History
| Date | Status | Borrower | Loan Amount |
|---|---|---|---|
| Open | Jannuzzi Jessica | $482,000 | |
| Previous Owner | Grover Joseph A | $210,500 | |
| Previous Owner | Grover Joseph A | $235,000 | |
| Previous Owner | Grover Joseph A | $180,400 | |
| Previous Owner | Grover Joseph A | $188,000 | |
| Previous Owner | Grover Joseph A | $200,000 |
Property History
| Date | Event | Price | Change | Sq Ft Price |
|---|---|---|---|---|
| 06/18/2021 06/18/21 | Sold | $602,500 | +9.7% | $188 / Sq Ft |
| 05/04/2021 05/04/21 | Pending | -- | -- | -- |
| 04/29/2021 04/29/21 | For Sale | $549,000 | -- | $171 / Sq Ft |
Tax History Compared to Growth
Tax History
| Year | Tax Paid | Tax Assessment Tax Assessment Total Assessment is a certain percentage of the fair market value that is determined by local assessors to be the total taxable value of land and additions on the property. | Land | Improvement |
|---|---|---|---|---|
| 2025 | $5,457 | $639,900 | $150,000 | $489,900 |
| 2024 | $5,457 | $624,900 | $135,000 | $489,900 |
| 2023 | $5,312 | $624,900 | $135,000 | $489,900 |
| 2022 | $4,737 | $557,300 | $125,000 | $432,300 |
| 2021 | $3,866 | $444,400 | $100,000 | $344,400 |
| 2020 | $3,866 | $444,400 | $100,000 | $344,400 |
| 2019 | $3,866 | $444,400 | $100,000 | $344,400 |
| 2018 | $3,700 | $425,300 | $100,000 | $325,300 |
| 2017 | $3,652 | $419,800 | $100,000 | $319,800 |
| 2016 | $3,652 | $419,800 | $100,000 | $319,800 |
| 2015 | $3,652 | $419,800 | $100,000 | $319,800 |
| 2014 | $3,652 | $419,800 | $100,000 | $319,800 |
Agents Affiliated with this Home
-
Marianne Donahue

Seller's Agent in 2021
Marianne Donahue
Long & Foster
(804) 814-1313
1 in this area
83 Total Sales
-
Jeff Donahue

Seller Co-Listing Agent in 2021
Jeff Donahue
Long & Foster
(804) 216-9711
1 in this area
38 Total Sales
-
Aaron Gilbert

Buyer's Agent in 2021
Aaron Gilbert
BHHS PenFed (actual)
(804) 868-0080
2 in this area
274 Total Sales
Map
Source: Central Virginia Regional MLS
MLS Number: 2112250
APN: 739-748-0696
- 2144 Ridgefield Green Way
- 10605 Cloister Dr
- 10809 Gayton Rd
- 1914 Pump Rd
- 11693 Timberly Waye
- 1908 Windingridge Dr
- 2153 Oakhampton Place
- 10603 N Dover Pointe Rd
- 2125 Oakhampton Place
- 2156 Oakhampton Place
- 1613 Stoneycreek Dr
- 10834 Smithers Ct
- 10808 Stanton Way
- 1614 Willingham Rd
- 1911 Hickoryridge Rd
- 11807 S Downs Dr
- 1625 Westcastle Dr
- 10508 Buffapple Dr
- 2043 Airy Cir
- 1806 Fairwind Cir
- 1909 Tunbridge Dr
- 1907 Tunbridge Dr
- 1906 Grenadier Ct
- 1908 Grenadier Ct
- 1908 Tunbridge Dr
- 1905 Tunbridge Dr
- 1904 Grenadier Ct
- 1910 Tunbridge Dr
- 2005 Millington Ct
- 1906 Tunbridge Dr
- 2009 Millington Ct
- 2001 Millington Ct
- 1903 Tunbridge Dr
- 1902 Grenadier Ct
- 1907 Grenadier Ct
- 10861 Millington Ln
- 1904 Tunbridge Dr
- 10810 N Bank Rd
- 1905 Grenadier Ct
- 10857 Millington Ln
