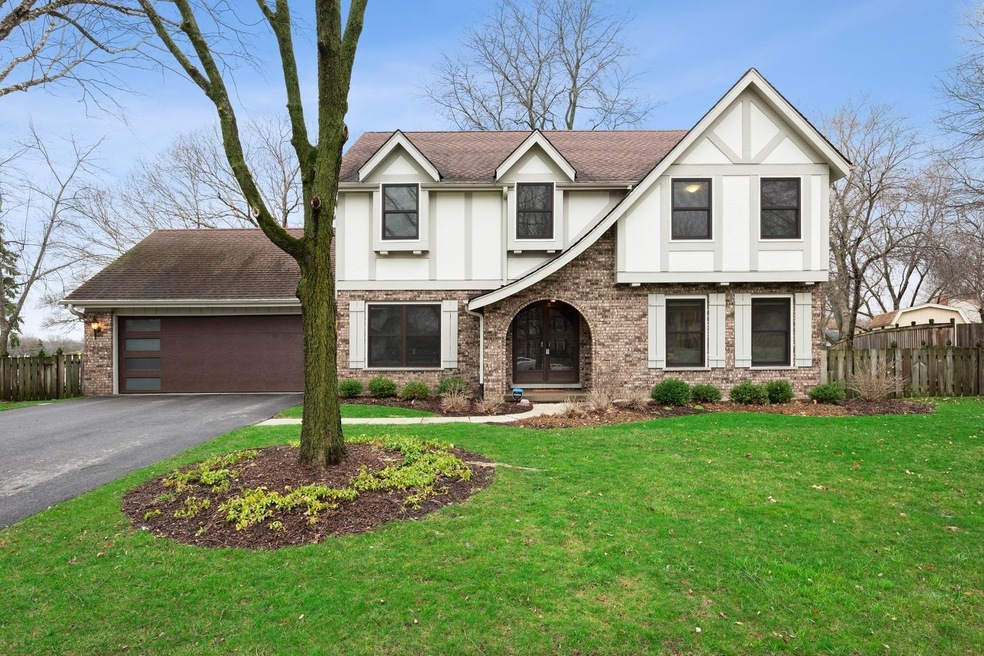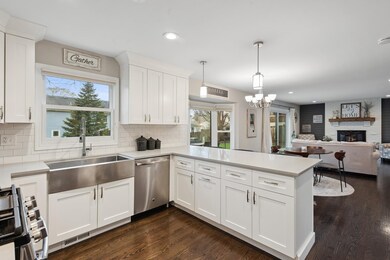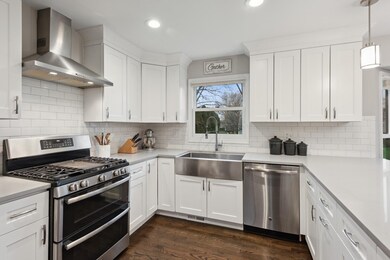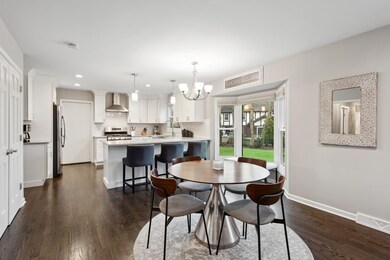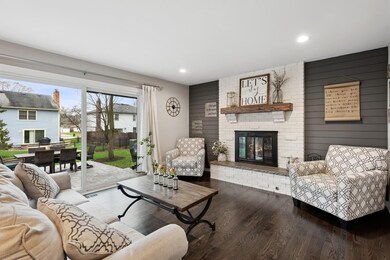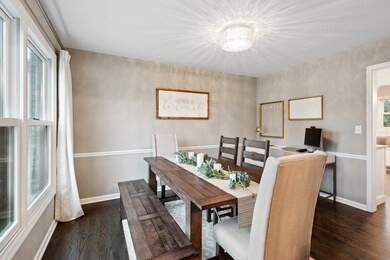
1909 Turtle Cove Ct Naperville, IL 60565
Hunters Woods NeighborhoodHighlights
- Property is near a park
- Recreation Room
- Wood Flooring
- Scott Elementary School Rated A
- Traditional Architecture
- 4-minute walk to Hunter Woods Park
About This Home
As of May 2022**MULTIPLE OFFERS RECEIVED; H/B DUE MON 9 AM**GORGEOUS! This Hunters Woods home with cul-de-sac location, fenced yard, and full finished basement was completely rehabbed in 2018! Newer Oak Floors! Kitchen with White Shaker cabinets, Stainless appliances, Farm Sink, Quartz Counters! Designer lighting! Huge Bedrooms! All Bathrooms remodeled! NEW carpet on stairs, NEW wall in Nursery, NEW wall at Fireplace! HVAC 2018, HWH 2021; Driveway 2019, Stamped Concrete Patio 2019; Garage door 2018, Newer Marvin Windows/Slider throughout!
Last Agent to Sell the Property
@properties Christie's International Real Estate License #475130475 Listed on: 04/01/2022

Home Details
Home Type
- Single Family
Est. Annual Taxes
- $9,255
Year Built
- Built in 1978 | Remodeled in 2017
Lot Details
- Lot Dimensions are 77 x 135 x 119 x 127
- Cul-De-Sac
- Paved or Partially Paved Lot
Parking
- 2 Car Attached Garage
- Garage Door Opener
- Driveway
- Parking Included in Price
Home Design
- Traditional Architecture
- Asphalt Roof
- Radon Mitigation System
Interior Spaces
- 3,153 Sq Ft Home
- 2-Story Property
- Ceiling Fan
- Wood Burning Fireplace
- Fireplace With Gas Starter
- Family Room with Fireplace
- Living Room
- Formal Dining Room
- Recreation Room
- Play Room
- Storage Room
- Wood Flooring
- Carbon Monoxide Detectors
Kitchen
- Range<<rangeHoodToken>>
- <<microwave>>
- Dishwasher
- Stainless Steel Appliances
- Disposal
Bedrooms and Bathrooms
- 4 Bedrooms
- 4 Potential Bedrooms
Laundry
- Laundry Room
- Dryer
- Washer
- Sink Near Laundry
Finished Basement
- Basement Fills Entire Space Under The House
- Sump Pump
Schools
- Scott Elementary School
- Madison Junior High School
- Naperville Central High School
Utilities
- Forced Air Heating and Cooling System
- Humidifier
- Heating System Uses Natural Gas
- Cable TV Available
Additional Features
- Stamped Concrete Patio
- Property is near a park
Community Details
- Hunters Woods Subdivision
Listing and Financial Details
- Homeowner Tax Exemptions
Ownership History
Purchase Details
Home Financials for this Owner
Home Financials are based on the most recent Mortgage that was taken out on this home.Purchase Details
Home Financials for this Owner
Home Financials are based on the most recent Mortgage that was taken out on this home.Purchase Details
Similar Homes in Naperville, IL
Home Values in the Area
Average Home Value in this Area
Purchase History
| Date | Type | Sale Price | Title Company |
|---|---|---|---|
| Warranty Deed | $484,000 | Attorney | |
| Warranty Deed | -- | Chicago Title Insurance Comp | |
| Warranty Deed | -- | Home Closing Services Inc |
Mortgage History
| Date | Status | Loan Amount | Loan Type |
|---|---|---|---|
| Open | $387,200 | New Conventional | |
| Closed | $387,200 | New Conventional | |
| Previous Owner | $354,375 | Adjustable Rate Mortgage/ARM | |
| Previous Owner | $80,000 | New Conventional | |
| Previous Owner | $75,000 | Unknown | |
| Previous Owner | $68,608 | Unknown | |
| Previous Owner | $68,000 | Unknown |
Property History
| Date | Event | Price | Change | Sq Ft Price |
|---|---|---|---|---|
| 05/02/2022 05/02/22 | Sold | $592,500 | +7.7% | $188 / Sq Ft |
| 04/06/2022 04/06/22 | Pending | -- | -- | -- |
| 04/01/2022 04/01/22 | For Sale | $550,000 | +13.6% | $174 / Sq Ft |
| 11/21/2019 11/21/19 | Sold | $484,000 | -1.2% | $195 / Sq Ft |
| 10/20/2019 10/20/19 | Pending | -- | -- | -- |
| 10/14/2019 10/14/19 | Price Changed | $489,900 | -2.0% | $197 / Sq Ft |
| 09/30/2019 09/30/19 | For Sale | $499,900 | +5.8% | $201 / Sq Ft |
| 03/07/2018 03/07/18 | Sold | $472,500 | -3.0% | $190 / Sq Ft |
| 01/19/2018 01/19/18 | Pending | -- | -- | -- |
| 01/08/2018 01/08/18 | For Sale | $487,000 | -- | $196 / Sq Ft |
Tax History Compared to Growth
Tax History
| Year | Tax Paid | Tax Assessment Tax Assessment Total Assessment is a certain percentage of the fair market value that is determined by local assessors to be the total taxable value of land and additions on the property. | Land | Improvement |
|---|---|---|---|---|
| 2023 | $10,757 | $165,550 | $64,520 | $101,030 |
| 2022 | $9,792 | $151,300 | $58,970 | $92,330 |
| 2021 | $9,450 | $145,580 | $56,740 | $88,840 |
| 2020 | $9,255 | $142,960 | $55,720 | $87,240 |
| 2019 | $9,003 | $136,780 | $53,310 | $83,470 |
| 2018 | $8,447 | $134,290 | $52,340 | $81,950 |
| 2017 | $7,942 | $129,760 | $50,570 | $79,190 |
| 2016 | $7,770 | $125,070 | $48,740 | $76,330 |
| 2015 | $7,697 | $117,780 | $45,900 | $71,880 |
| 2014 | $7,475 | $111,430 | $43,710 | $67,720 |
| 2013 | $7,729 | $111,690 | $43,810 | $67,880 |
Agents Affiliated with this Home
-
Jeanne DeSanto

Seller's Agent in 2022
Jeanne DeSanto
@ Properties
(847) 525-6399
1 in this area
111 Total Sales
-
Ron Reda

Seller Co-Listing Agent in 2022
Ron Reda
@ Properties
1 in this area
23 Total Sales
-
Beth Staes

Buyer's Agent in 2022
Beth Staes
Coldwell Banker Realty
(630) 677-8891
1 in this area
14 Total Sales
-
Angela Lotz

Seller's Agent in 2019
Angela Lotz
RE/MAX
(630) 640-4026
211 Total Sales
-
Nathan Stillwell

Seller's Agent in 2018
Nathan Stillwell
john greene Realtor
(815) 762-1325
1 in this area
627 Total Sales
-
Trevor Pauling

Seller Co-Listing Agent in 2018
Trevor Pauling
john greene Realtor
(630) 217-3728
140 Total Sales
Map
Source: Midwest Real Estate Data (MRED)
MLS Number: 11363157
APN: 08-32-403-020
- 554 Carriage Hill Rd
- 533 Warwick Dr
- 657 Bourbon Ct
- 1730 Napoleon Dr
- 816 Spindletree Ave
- 627 Bourbon Ct
- 2212 Rosehill Ct
- 1872 River Ridge Cir
- 336 Brooklea Ct
- 2148 Primrose Ln
- 302 Carriage Hill Rd
- 254 E Bailey Rd Unit M
- 1622 Indian Knoll Rd
- 1912 Seton Hall Dr
- 405 Orleans Ave
- 1400 Carleton Cir
- 2261 Remington Dr
- 234 E Bailey Rd Unit B
- 208 E Bailey Rd Unit K
- 248 E Bailey Rd Unit J
