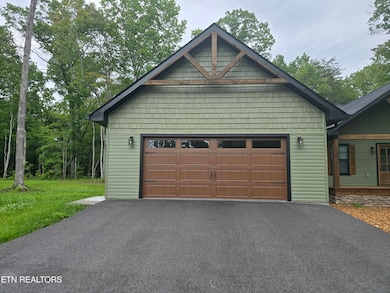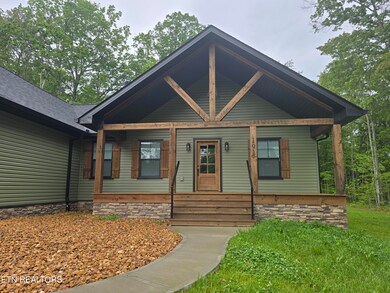
191 Creekview Ct Jamestown, TN 38556
Estimated payment $2,215/month
Highlights
- View of Trees or Woods
- Traditional Architecture
- Main Floor Primary Bedroom
- Wooded Lot
- Cathedral Ceiling
- Great Room
About This Home
Experience the perfect blend of traditional charm and modern living with this pristine 3-bedroom, 2-bath home. You will be captivated by the grand timber frame covered porches, providing an ideal space for outdoor entertaining or simply sipping your morning coffee in peace. Warm yourself by the cozy gas log fireplace during cooler times, creating a soothing ambiance in which to relax or visit with family and friends.Enjoy every culinary experience in a charming kitchen, accentuated by open and closed shelves offering ample storage, as well as a large granite countertop island that promises enough space for cooking and gathering. The on-demand tankless water heater ensures you never run out of hot water, even during the busiest mornings or when hosting guests. The home is also built with an encapsulated crawlspace, creating an excellent barrier from moisture and temperature extremes while extending the life of your home. This beautiful property seamlessly combines elegance and functionality to provide a truly comfortable living experience. Take the first step towards your dream home today. More photos coming soon.
Home Details
Home Type
- Single Family
Est. Annual Taxes
- $1,165
Year Built
- Built in 2023
Lot Details
- 1.3 Acre Lot
- Level Lot
- Wooded Lot
Parking
- 2 Car Attached Garage
- Parking Available
- Garage Door Opener
Property Views
- Woods
- Countryside Views
- Forest
Home Design
- Traditional Architecture
- Frame Construction
- Vinyl Siding
Interior Spaces
- 1,708 Sq Ft Home
- Wired For Data
- Cathedral Ceiling
- Ceiling Fan
- Gas Log Fireplace
- Vinyl Clad Windows
- Great Room
- Storage
- Laminate Flooring
Kitchen
- Gas Range
- Dishwasher
- Kitchen Island
Bedrooms and Bathrooms
- 3 Bedrooms
- Primary Bedroom on Main
- Split Bedroom Floorplan
- Walk-In Closet
- 2 Full Bathrooms
- Walk-in Shower
Laundry
- Laundry Room
- Dryer
- Washer
Basement
- Sealed Crawl Space
- Crawl Space
Outdoor Features
- Covered patio or porch
- Outdoor Storage
- Storage Shed
Schools
- Allardt Elementary School
- Alvin C. York Institute High School
Utilities
- Zoned Heating and Cooling System
- Heating System Uses Natural Gas
- Tankless Water Heater
- Septic Tank
Community Details
- No Home Owners Association
- Creekview Estates Iii Subdivision
Listing and Financial Details
- Assessor Parcel Number 096 022.40
Map
Home Values in the Area
Average Home Value in this Area
Property History
| Date | Event | Price | Change | Sq Ft Price |
|---|---|---|---|---|
| 05/30/2025 05/30/25 | For Sale | $399,000 | -- | $234 / Sq Ft |
About the Listing Agent

Barbara started her real estate career with Mitchell Real Estate in 2006. As a REALTOR®, she abides by a Code of Ethics. She specializes in assisting clients with the sale or purchase of residential properties. She provides her seller clients with marketing strategies and advice to help get their home to the closing table. Also helping buyer clients navigate the path to home ownership, including processes such as financing and inspections. Barbara has built a solid foundation of clients through
Barbara's Other Listings
Source: East Tennessee REALTORS® MLS
MLS Number: 1302806
- 169 Creekview Ct
- 108 Creekview Ct
- 1259 Model Farm Rd
- 136 Falling Leaf Rd
- 131 Oak Hill Dr
- 1011 Model Farm Rd
- 540 Trimmer Ln
- 131 East Ln
- 0 Taylor Place Rd Unit 235475
- 1121 Circle Dr
- 489 Trimmer Ln
- 584 Trimmer Ln
- 515 Silver Lake Dr
- 1305 Allardt-Tinch Rd
- 1316 Ray Brown Rd
- 114 Hutchinson Dr
- 149 Horseshoe Cir


