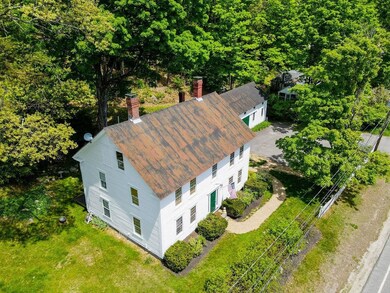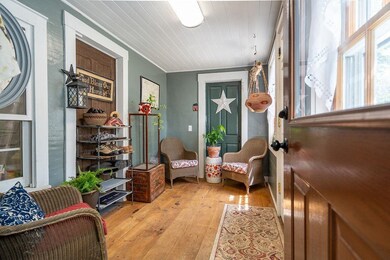
191 E Main St Warner, NH 03278
Highlights
- Barn
- Colonial Architecture
- Wood Burning Stove
- 2.4 Acre Lot
- Deck
- Multiple Fireplaces
About This Home
As of September 2024Welcome to this charming 1783 Colonial Home, nestled on 2.4 acres of picturesque land. From the moment you step inside, you'll feel like you've been hugged by the warmth and character of this historic home. The home boasts four bedrooms and two baths and has had many upgrades which include a heating system installed in 2007 and an Energy Evaluation done in 2018. Insulation has been brought up to current standards with reports available for you peace of mind. Additional updates include a dehumidifier and dry solution system installed in the basement, paved driveway in 2020, complete electrical rewire, foundation wall and sill repair to the barn, 2 chimneys' capped and one lined. Sit back and enjoy the beauty of the outdoors on the new deck installed in 2022, offering a private retreat to relax and unwind. The Anderson glass picture window in the Eat-In Kitchen and the large glass sliding door to the deck floods the space with natural light and beauty of the back yard. Please check out the video tours for a better viewing of the property. Delayed showings start Friday, May 24th.
Last Agent to Sell the Property
BHHS Verani Concord License #072288 Listed on: 05/21/2024

Home Details
Home Type
- Single Family
Est. Annual Taxes
- $7,858
Year Built
- Built in 1783
Lot Details
- 2.4 Acre Lot
- Steep Slope
- Wooded Lot
- Property is zoned R1-Village Residential
Parking
- 2 Car Garage
Home Design
- Colonial Architecture
- Concrete Foundation
- Stone Foundation
- Metal Roof
- Clapboard
Interior Spaces
- 2-Story Property
- Multiple Fireplaces
- Wood Burning Stove
- Fire and Smoke Detector
Kitchen
- Gas Range
- Dishwasher
Flooring
- Wood
- Vinyl
Bedrooms and Bathrooms
- 4 Bedrooms
Laundry
- Laundry on upper level
- Dryer
- Washer
Basement
- Connecting Stairway
- Interior Basement Entry
Schools
- Simonds Elementary School
- Kearsarge Regional Middle Sch
- Kearsarge Regional High School
Utilities
- Hot Water Heating System
- Heating System Uses Oil
- Heating System Uses Wood
- 200+ Amp Service
- Propane
- Drilled Well
- Septic Tank
- Leach Field
- High Speed Internet
Additional Features
- Deck
- Barn
Listing and Financial Details
- Tax Lot 008
Ownership History
Purchase Details
Home Financials for this Owner
Home Financials are based on the most recent Mortgage that was taken out on this home.Purchase Details
Home Financials for this Owner
Home Financials are based on the most recent Mortgage that was taken out on this home.Similar Homes in Warner, NH
Home Values in the Area
Average Home Value in this Area
Purchase History
| Date | Type | Sale Price | Title Company |
|---|---|---|---|
| Warranty Deed | $475,000 | None Available | |
| Warranty Deed | $475,000 | None Available | |
| Warranty Deed | $214,000 | -- | |
| Warranty Deed | $214,000 | -- |
Mortgage History
| Date | Status | Loan Amount | Loan Type |
|---|---|---|---|
| Open | $365,000 | Purchase Money Mortgage | |
| Closed | $365,000 | Purchase Money Mortgage | |
| Previous Owner | $75,000 | Unknown |
Property History
| Date | Event | Price | Change | Sq Ft Price |
|---|---|---|---|---|
| 09/05/2024 09/05/24 | Sold | $475,000 | 0.0% | $183 / Sq Ft |
| 07/23/2024 07/23/24 | Pending | -- | -- | -- |
| 07/03/2024 07/03/24 | Price Changed | $475,000 | -4.8% | $183 / Sq Ft |
| 05/21/2024 05/21/24 | For Sale | $499,000 | +133.2% | $192 / Sq Ft |
| 05/02/2017 05/02/17 | Sold | $214,000 | -6.9% | $85 / Sq Ft |
| 03/06/2017 03/06/17 | Pending | -- | -- | -- |
| 12/14/2015 12/14/15 | For Sale | $229,900 | -- | $92 / Sq Ft |
Tax History Compared to Growth
Tax History
| Year | Tax Paid | Tax Assessment Tax Assessment Total Assessment is a certain percentage of the fair market value that is determined by local assessors to be the total taxable value of land and additions on the property. | Land | Improvement |
|---|---|---|---|---|
| 2024 | $11,874 | $384,400 | $157,500 | $226,900 |
| 2023 | $8,239 | $259,750 | $59,020 | $200,730 |
| 2016 | $7,102 | $259,750 | $59,020 | $200,730 |
| 2015 | $6,920 | $259,750 | $59,020 | $200,730 |
| 2011 | $7,827 | $313,460 | $67,220 | $246,240 |
Agents Affiliated with this Home
-
Cindy Cullen

Seller's Agent in 2024
Cindy Cullen
BHHS Verani Concord
(603) 464-9997
2 in this area
118 Total Sales
-
Maria Laycox

Buyer's Agent in 2024
Maria Laycox
BHHS Verani Concord
(603) 748-0307
1 in this area
56 Total Sales
-
P
Seller's Agent in 2017
Patricia Hewitt
BHHS Verani Concord
-
Diane Gosselin

Buyer's Agent in 2017
Diane Gosselin
Four Seasons Sotheby's Int'l Realty
(603) 496-8975
26 Total Sales
Map
Source: PrimeMLS
MLS Number: 4996712
APN: WRNR-000029-000000-000008
- 0 Waldron Hill Rd Unit 5041012
- 0 Waldron Hill Rd Unit 5041011
- 186 Iron Kettle Rd
- 200 Couchtown Rd
- 89 Mink Hill Ln
- 0 Route 103 W Unit 4983896
- 549 Pumpkin Hill Rd
- 1448 Bound Tree Rd
- 1667 Clement Hill Rd
- 131 Eaton Grange Rd E
- 2 Granite Valley
- 298 Battle St
- 1542 Clement Hill Rd
- 000 Bound Tree Rd
- 936 New Hampshire Route 103
- Lot Eaton Grange Rd E
- 51 First Rd
- 609 Tyler Rd
- 50 Sunset Dr
- 32 Sunset Dr






