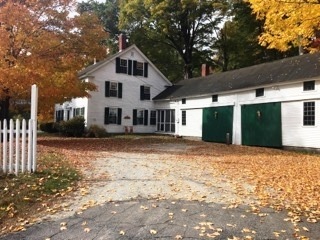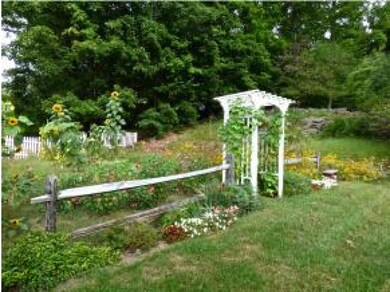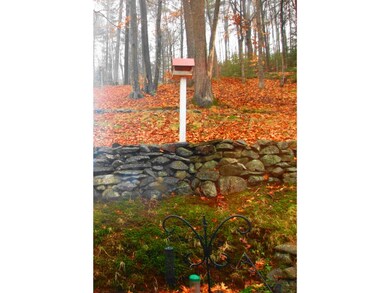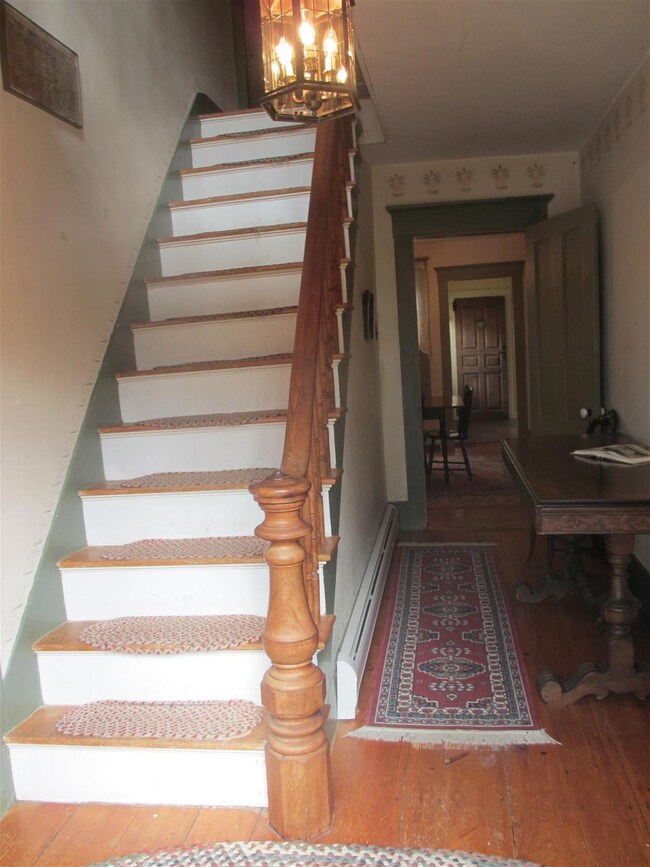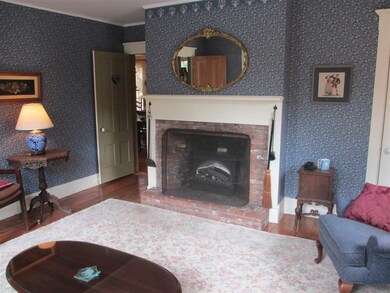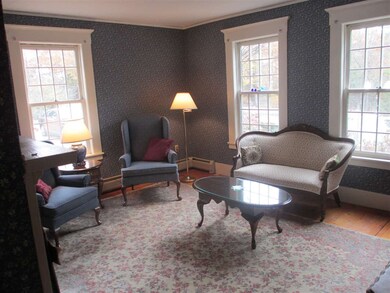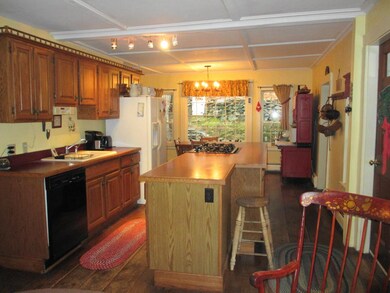
191 E Main St Warner, NH 03278
Highlights
- 2.4 Acre Lot
- Wooded Lot
- Attic
- Colonial Architecture
- Softwood Flooring
- Screened Porch
About This Home
As of September 2024CIRCA 1783 Post & Beam Twin Chimney Colonial offers plenty of character & charm. A well cared for home continually updated by its current caregivers of 36 years. You'll feel a sense of warmth - pumpkin pine floors, lovely "feathered" wood doors, original hardware, gunstock corners & charming decor; PLUS newly lined chimneys and updated electrical. Imagine yourself entertaining in these spacious rooms that offer areas for all to escape and enjoy. The 26x12 kitchen is delightful with large center island & a cozy area for your kitchen table near picture window to admire pretty stone walls, groomed gardens & an interesting tiered backyard of nature - situated on 2.4 acres.It's 2nd floor is equally wonderful w/4 bedrooms, updated bath, plus laundry, & backstairs to kitchen. This lovely historic home offers a treasure of history, plus convenience to highway, schools & its up & coming main street area bubbling w/activity. Think skiing, the lakes, summer home. OFFERED BELOW ASSESSED VALUE. Well worth a look!
Last Agent to Sell the Property
Patricia Hewitt
BHHS Verani Concord License #001286 Listed on: 12/14/2015
Home Details
Home Type
- Single Family
Est. Annual Taxes
- $7,300
Year Built
- Built in 1783
Lot Details
- 2.4 Acre Lot
- Landscaped
- Lot Sloped Up
- Wooded Lot
- Property is zoned R1
Parking
- 2 Car Attached Garage
- Gravel Driveway
Home Design
- Colonial Architecture
- Post and Beam
- Antique Architecture
- Concrete Foundation
- Stone Foundation
- Wood Frame Construction
- Metal Roof
- Wood Siding
- Clap Board Siding
Interior Spaces
- 3-Story Property
- Wood Burning Fireplace
- Screened Porch
- Softwood Flooring
- Laundry on upper level
- Property Views
- Attic
Kitchen
- Dishwasher
- Kitchen Island
Bedrooms and Bathrooms
- 4 Bedrooms
Unfinished Basement
- Partial Basement
- Walk-Up Access
- Basement Storage
Schools
- Simonds Elementary School
- Kearsarge Regional Middle Sch
- Kearsarge Regional High School
Utilities
- Hot Water Heating System
- Heating System Uses Oil
- Heating System Uses Wood
- 200+ Amp Service
- Private Water Source
- Drilled Well
- Septic Tank
- Private Sewer
Community Details
- Hiking Trails
Ownership History
Purchase Details
Home Financials for this Owner
Home Financials are based on the most recent Mortgage that was taken out on this home.Purchase Details
Home Financials for this Owner
Home Financials are based on the most recent Mortgage that was taken out on this home.Similar Home in Warner, NH
Home Values in the Area
Average Home Value in this Area
Purchase History
| Date | Type | Sale Price | Title Company |
|---|---|---|---|
| Warranty Deed | $475,000 | None Available | |
| Warranty Deed | $475,000 | None Available | |
| Warranty Deed | $214,000 | -- | |
| Warranty Deed | $214,000 | -- |
Mortgage History
| Date | Status | Loan Amount | Loan Type |
|---|---|---|---|
| Open | $365,000 | Purchase Money Mortgage | |
| Closed | $365,000 | Purchase Money Mortgage | |
| Previous Owner | $75,000 | Unknown |
Property History
| Date | Event | Price | Change | Sq Ft Price |
|---|---|---|---|---|
| 09/05/2024 09/05/24 | Sold | $475,000 | 0.0% | $183 / Sq Ft |
| 07/23/2024 07/23/24 | Pending | -- | -- | -- |
| 07/03/2024 07/03/24 | Price Changed | $475,000 | -4.8% | $183 / Sq Ft |
| 05/21/2024 05/21/24 | For Sale | $499,000 | +133.2% | $192 / Sq Ft |
| 05/02/2017 05/02/17 | Sold | $214,000 | -6.9% | $85 / Sq Ft |
| 03/06/2017 03/06/17 | Pending | -- | -- | -- |
| 12/14/2015 12/14/15 | For Sale | $229,900 | -- | $92 / Sq Ft |
Tax History Compared to Growth
Tax History
| Year | Tax Paid | Tax Assessment Tax Assessment Total Assessment is a certain percentage of the fair market value that is determined by local assessors to be the total taxable value of land and additions on the property. | Land | Improvement |
|---|---|---|---|---|
| 2024 | $11,874 | $384,400 | $157,500 | $226,900 |
| 2023 | $8,239 | $259,750 | $59,020 | $200,730 |
| 2016 | $7,102 | $259,750 | $59,020 | $200,730 |
| 2015 | $6,920 | $259,750 | $59,020 | $200,730 |
| 2011 | $7,827 | $313,460 | $67,220 | $246,240 |
Agents Affiliated with this Home
-
Cindy Cullen

Seller's Agent in 2024
Cindy Cullen
BHHS Verani Concord
(603) 464-9997
2 in this area
118 Total Sales
-
Maria Laycox

Buyer's Agent in 2024
Maria Laycox
BHHS Verani Concord
(603) 748-0307
1 in this area
56 Total Sales
-
P
Seller's Agent in 2017
Patricia Hewitt
BHHS Verani Concord
-
Diane Gosselin

Buyer's Agent in 2017
Diane Gosselin
Four Seasons Sotheby's Int'l Realty
(603) 496-8975
26 Total Sales
Map
Source: PrimeMLS
MLS Number: 4463875
APN: WRNR-000029-000000-000008
- 0 Waldron Hill Rd Unit 5041012
- 0 Waldron Hill Rd Unit 5041011
- 186 Iron Kettle Rd
- 200 Couchtown Rd
- 89 Mink Hill Ln
- 0 Route 103 W Unit 4983896
- 549 Pumpkin Hill Rd
- 1448 Bound Tree Rd
- 1667 Clement Hill Rd
- 131 Eaton Grange Rd E
- 2 Granite Valley
- 298 Battle St
- 1542 Clement Hill Rd
- 000 Bound Tree Rd
- 936 New Hampshire Route 103
- Lot Eaton Grange Rd E
- 51 First Rd
- 609 Tyler Rd
- 50 Sunset Dr
- 32 Sunset Dr
