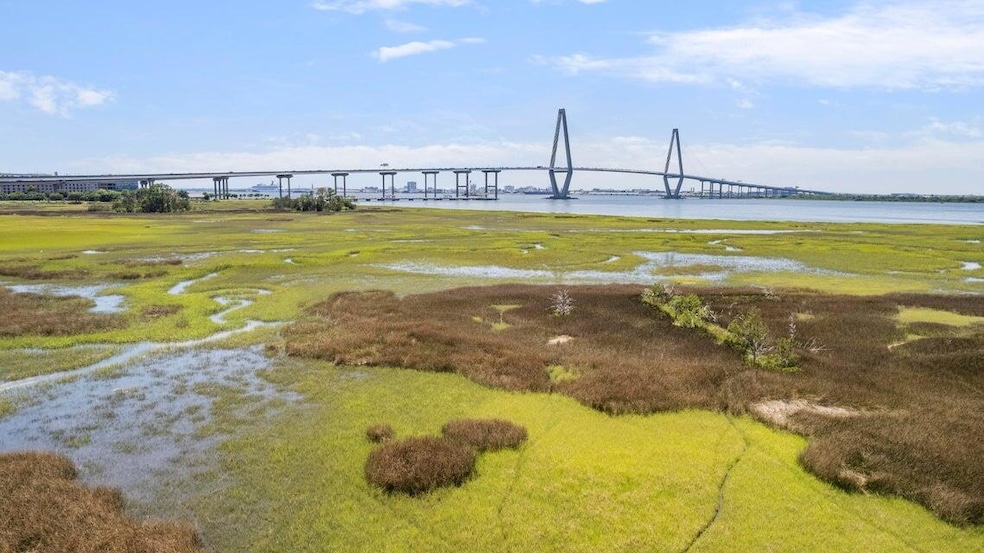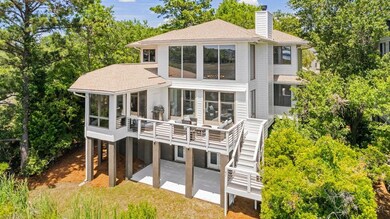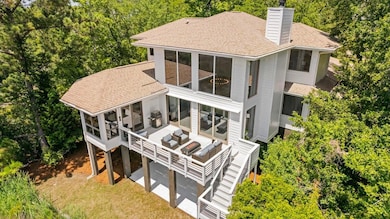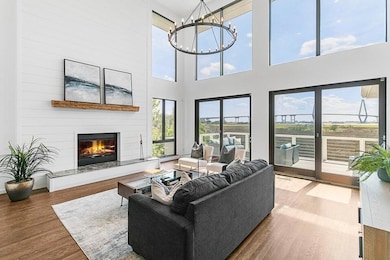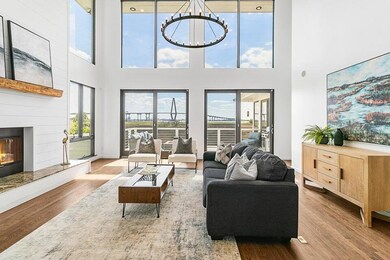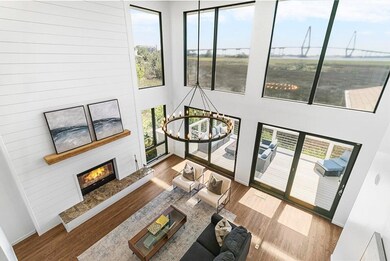
191 Harbour Watch Way Mount Pleasant, SC 29464
Remley's Point NeighborhoodHighlights
- River Front
- Traditional Architecture
- Separate Formal Living Room
- James B. Edwards Elementary School Rated A
- Wood Flooring
- High Ceiling
About This Home
As of March 2025Picture this, a fiery sunset glistening over the Charleston Harbor waterway with the Ravenel Bridge in the backdrop, all while enjoying dinner at your kitchen table. Waking up to boats traveling up the Wando River for a day out on the water. Hearing the sounds of fog horns blowing from the container ships passing by in the night. A one-of-a-kind property that rarely comes available offering views, location, and custom living. This home has been upgraded with new hardwood flooring, white shaker kitchen cabinets and new countertops, 2023 HVAC, 2024 Tankless Hot Water, 2019 Roof, new paint inside and out and an expanded ground floor level that makes a great kids space or mother in law suite. The moment you walk thru the front door you are blown away by the two story family roomthat offers 20 vertical feet of glass for the most unobstructed views of the water. The kitchen is open and spacious, includes an island and is a sweet spot for cooking and enjoying the views. The master suite is on the main level and is tucked away for privacy. The master bathroom was updated in 2019 and has a sleek curbless shower, stunning cabinets and flooring. Multiple closets offer ample storage. Upstairs are two bedrooms that have water views, share a full bath and are connected by a catwalk that overlooks the water. The ground level has a full bath an open game room and an additional multi functional room that can serve as a bedroom, movie room or kids gaming room. The options at this property are endless, showings are easy to schedule!
Last Agent to Sell the Property
Front Door Realty License #44530 Listed on: 02/05/2025
Home Details
Home Type
- Single Family
Est. Annual Taxes
- $5,491
Year Built
- Built in 1999
Lot Details
- 0.28 Acre Lot
- Property fronts a marsh
- River Front
HOA Fees
- $75 Monthly HOA Fees
Parking
- 3 Car Garage
Home Design
- Traditional Architecture
- Raised Foundation
- Architectural Shingle Roof
- Cement Siding
Interior Spaces
- 3,720 Sq Ft Home
- 3-Story Property
- Central Vacuum
- High Ceiling
- Ceiling Fan
- Entrance Foyer
- Family Room with Fireplace
- Separate Formal Living Room
- Formal Dining Room
- Game Room
- Laundry Room
Kitchen
- Eat-In Kitchen
- Gas Cooktop
- <<microwave>>
- Dishwasher
- Kitchen Island
- Disposal
Flooring
- Wood
- Ceramic Tile
- Luxury Vinyl Plank Tile
Bedrooms and Bathrooms
- 4 Bedrooms
- Dual Closets
- Walk-In Closet
- In-Law or Guest Suite
- 4 Full Bathrooms
Schools
- James B Edwards Elementary School
- Moultrie Middle School
- Lucy Beckham High School
Utilities
- Central Air
- No Heating
Community Details
Overview
- Harbour Watch Subdivision
Recreation
- Community Pool
Ownership History
Purchase Details
Home Financials for this Owner
Home Financials are based on the most recent Mortgage that was taken out on this home.Purchase Details
Home Financials for this Owner
Home Financials are based on the most recent Mortgage that was taken out on this home.Purchase Details
Home Financials for this Owner
Home Financials are based on the most recent Mortgage that was taken out on this home.Similar Homes in Mount Pleasant, SC
Home Values in the Area
Average Home Value in this Area
Purchase History
| Date | Type | Sale Price | Title Company |
|---|---|---|---|
| Deed | $2,330,000 | South Carolina Title | |
| Deed | $2,330,000 | South Carolina Title | |
| Deed | $1,475,909 | None Listed On Document | |
| Deed | $910,000 | Weeks & Irvine Llc |
Mortgage History
| Date | Status | Loan Amount | Loan Type |
|---|---|---|---|
| Open | $1,747,500 | New Conventional | |
| Closed | $1,747,500 | New Conventional | |
| Previous Owner | $500,000 | Credit Line Revolving | |
| Previous Owner | $1,200,000 | New Conventional | |
| Previous Owner | $728,000 | New Conventional | |
| Previous Owner | $728,000 | New Conventional |
Property History
| Date | Event | Price | Change | Sq Ft Price |
|---|---|---|---|---|
| 03/10/2025 03/10/25 | Sold | $2,330,000 | -3.9% | $626 / Sq Ft |
| 02/05/2025 02/05/25 | For Sale | $2,425,000 | +64.4% | $652 / Sq Ft |
| 10/18/2021 10/18/21 | Sold | $1,475,000 | 0.0% | $516 / Sq Ft |
| 09/18/2021 09/18/21 | Pending | -- | -- | -- |
| 09/03/2020 09/03/20 | For Sale | $1,475,000 | +62.1% | $516 / Sq Ft |
| 03/14/2016 03/14/16 | Sold | $910,000 | 0.0% | $335 / Sq Ft |
| 02/13/2016 02/13/16 | Pending | -- | -- | -- |
| 01/11/2016 01/11/16 | For Sale | $910,000 | -- | $335 / Sq Ft |
Tax History Compared to Growth
Tax History
| Year | Tax Paid | Tax Assessment Tax Assessment Total Assessment is a certain percentage of the fair market value that is determined by local assessors to be the total taxable value of land and additions on the property. | Land | Improvement |
|---|---|---|---|---|
| 2023 | $5,491 | $59,000 | $0 | $0 |
| 2022 | $5,140 | $59,000 | $0 | $0 |
| 2021 | $4,006 | $41,070 | $0 | $0 |
| 2020 | $4,149 | $41,070 | $0 | $0 |
| 2019 | $3,664 | $36,400 | $0 | $0 |
| 2017 | $3,610 | $36,400 | $0 | $0 |
| 2016 | $2,368 | $26,600 | $0 | $0 |
| 2015 | $2,479 | $26,600 | $0 | $0 |
| 2014 | $2,070 | $0 | $0 | $0 |
| 2011 | -- | $0 | $0 | $0 |
Agents Affiliated with this Home
-
Wendy Delaney
W
Seller's Agent in 2025
Wendy Delaney
Front Door Realty
(843) 670-6889
2 in this area
43 Total Sales
-
Jennifer Hale
J
Buyer's Agent in 2025
Jennifer Hale
Coldwell Banker Realty
(843) 375-2780
1 in this area
9 Total Sales
-
Sue Mills Campbell
S
Seller's Agent in 2021
Sue Mills Campbell
Coldwell Banker Realty
1 in this area
33 Total Sales
-
Brian Beatty

Seller's Agent in 2016
Brian Beatty
Keller Williams Realty Charleston
(843) 371-1490
266 Total Sales
-
Drew Sineath

Buyer's Agent in 2016
Drew Sineath
Carolina One Real Estate
(843) 574-3150
243 Total Sales
Map
Source: CHS Regional MLS
MLS Number: 25003010
APN: 514-13-00-165
- 828 Bridge Point Cir
- 266 Alexandra Dr Unit 15
- 267 Alexandra Dr Unit 5.
- 301 7th Ave
- 321 Lapwing Ln
- 341 Cooper River Dr Unit 341
- 136 Cooper River Dr Unit 136
- 252 Cooper River Dr
- 276 Alexandra Dr Unit 6
- 155 Wingo Way Unit 415
- 155 Wingo Way Unit 418
- 149 Cooper River Dr Unit 149
- 334 Sandpiper Dr
- 235 Cooper River Dr Unit 235
- 80 On the Harbor Dr
- 362 6th Ave
- 926 Lansing Dr Unit 926-G
- 299 Hobcaw Dr
- 0 Mathis Ferry Rd Unit 24021965
- 935 Lansing Dr
