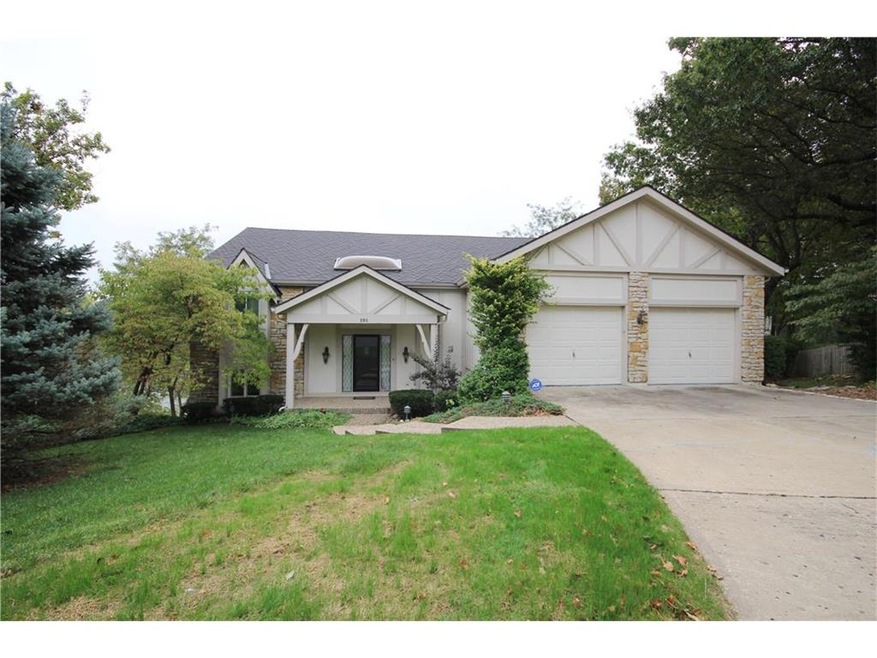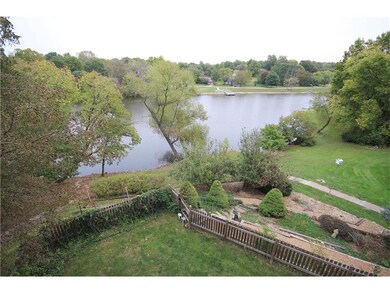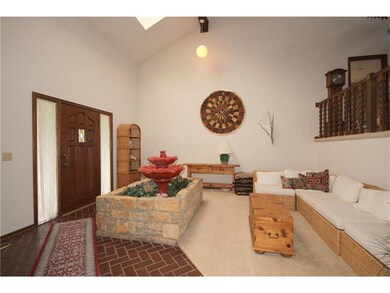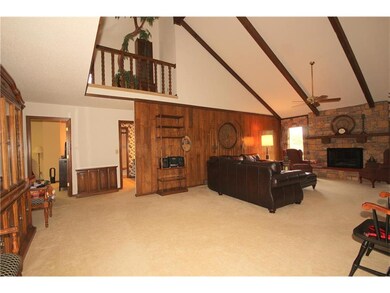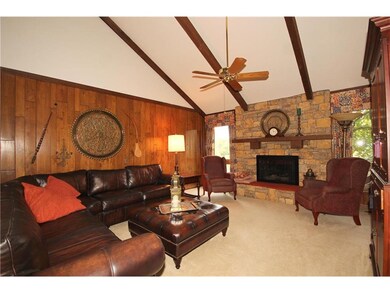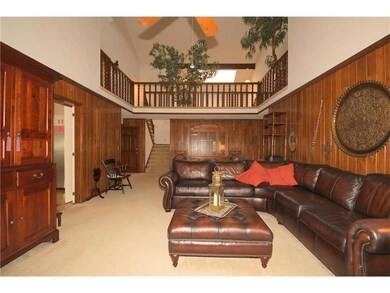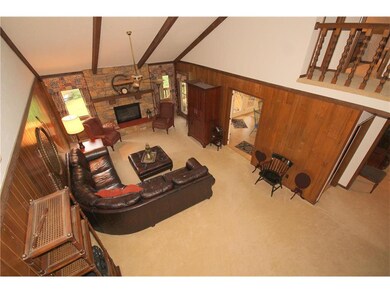
191 NE Beechnut Ct Lees Summit, MO 64064
Chapel Ridge NeighborhoodHighlights
- Lake Front
- Custom Closet System
- Vaulted Ceiling
- Bernard C. Campbell Middle School Rated A
- Clubhouse
- Traditional Architecture
About This Home
As of May 2021This beautiful lake front home sits in back of a cul-de-sac. Nestled in Lakewood, this home offers 4 bedrooms plus a den. Beautiful open great room w/2-story fireplace. Remodeled kitchen with granite & back-splash added in 2015. Two laundry hook-ups for added convenience. Looking for the serenity or quietness of the lake? Enjoy decks off the Master bed, guest bed or the kitchen. The walkout basement offers quick access to the fenced yard w/a short walk to the lake. Bring your ideas & build some great equity. HOA covers multiple pools, tennis courts, play areas and security patrol. Home has been pre-inspected. Inspection report will be provided.
Home Details
Home Type
- Single Family
Est. Annual Taxes
- $5,044
Year Built
- Built in 1979
Lot Details
- 0.34 Acre Lot
- Lake Front
- Cul-De-Sac
- Wood Fence
- Many Trees
HOA Fees
- $137 Monthly HOA Fees
Parking
- 2 Car Attached Garage
- Garage Door Opener
Home Design
- Traditional Architecture
- Split Level Home
- Composition Roof
- Wood Siding
Interior Spaces
- 3,166 Sq Ft Home
- Wet Bar: Carpet, Cathedral/Vaulted Ceiling, Ceramic Tiles, Shower Only, Double Vanity, Shower Over Tub, Ceiling Fan(s), Separate Shower And Tub, Walk-In Closet(s), Shades/Blinds, Wet Bar, Granite Counters, Fireplace
- Built-In Features: Carpet, Cathedral/Vaulted Ceiling, Ceramic Tiles, Shower Only, Double Vanity, Shower Over Tub, Ceiling Fan(s), Separate Shower And Tub, Walk-In Closet(s), Shades/Blinds, Wet Bar, Granite Counters, Fireplace
- Vaulted Ceiling
- Ceiling Fan: Carpet, Cathedral/Vaulted Ceiling, Ceramic Tiles, Shower Only, Double Vanity, Shower Over Tub, Ceiling Fan(s), Separate Shower And Tub, Walk-In Closet(s), Shades/Blinds, Wet Bar, Granite Counters, Fireplace
- Skylights
- Gas Fireplace
- Thermal Windows
- Shades
- Plantation Shutters
- Drapes & Rods
- Entryway
- Great Room with Fireplace
- Formal Dining Room
- Den
- Laundry on lower level
Kitchen
- Eat-In Kitchen
- Double Oven
- Gas Oven or Range
- Recirculated Exhaust Fan
- Dishwasher
- Granite Countertops
- Laminate Countertops
- Disposal
Flooring
- Wall to Wall Carpet
- Linoleum
- Laminate
- Stone
- Ceramic Tile
- Luxury Vinyl Plank Tile
- Luxury Vinyl Tile
Bedrooms and Bathrooms
- 4 Bedrooms
- Custom Closet System
- Cedar Closet: Carpet, Cathedral/Vaulted Ceiling, Ceramic Tiles, Shower Only, Double Vanity, Shower Over Tub, Ceiling Fan(s), Separate Shower And Tub, Walk-In Closet(s), Shades/Blinds, Wet Bar, Granite Counters, Fireplace
- Walk-In Closet: Carpet, Cathedral/Vaulted Ceiling, Ceramic Tiles, Shower Only, Double Vanity, Shower Over Tub, Ceiling Fan(s), Separate Shower And Tub, Walk-In Closet(s), Shades/Blinds, Wet Bar, Granite Counters, Fireplace
- 3 Full Bathrooms
- Double Vanity
- Bathtub with Shower
Unfinished Basement
- Walk-Out Basement
- Basement Fills Entire Space Under The House
- Sump Pump
Home Security
- Home Security System
- Storm Doors
- Fire and Smoke Detector
Outdoor Features
- Enclosed patio or porch
- Playground
Schools
- Chapel Lakes Elementary School
- Blue Springs South High School
Utilities
- Forced Air Heating and Cooling System
Listing and Financial Details
- Assessor Parcel Number 43-910-05-07-00-0-00-000
Community Details
Overview
- Association fees include security service
- Lakewood Subdivision
Amenities
- Clubhouse
Recreation
- Tennis Courts
- Community Pool
Ownership History
Purchase Details
Home Financials for this Owner
Home Financials are based on the most recent Mortgage that was taken out on this home.Purchase Details
Home Financials for this Owner
Home Financials are based on the most recent Mortgage that was taken out on this home.Purchase Details
Map
Similar Homes in the area
Home Values in the Area
Average Home Value in this Area
Purchase History
| Date | Type | Sale Price | Title Company |
|---|---|---|---|
| Warranty Deed | -- | Mccaffree Short Title | |
| Trustee Deed | -- | Security 1St Title Llc | |
| Interfamily Deed Transfer | -- | -- |
Mortgage History
| Date | Status | Loan Amount | Loan Type |
|---|---|---|---|
| Open | $328,800 | New Conventional | |
| Previous Owner | $23,864 | No Value Available | |
| Previous Owner | $253,303 | New Conventional |
Property History
| Date | Event | Price | Change | Sq Ft Price |
|---|---|---|---|---|
| 05/14/2021 05/14/21 | Sold | -- | -- | -- |
| 04/14/2021 04/14/21 | For Sale | $400,000 | +45.5% | $126 / Sq Ft |
| 01/11/2018 01/11/18 | Sold | -- | -- | -- |
| 10/17/2017 10/17/17 | Pending | -- | -- | -- |
| 10/13/2017 10/13/17 | For Sale | $275,000 | -- | $87 / Sq Ft |
Tax History
| Year | Tax Paid | Tax Assessment Tax Assessment Total Assessment is a certain percentage of the fair market value that is determined by local assessors to be the total taxable value of land and additions on the property. | Land | Improvement |
|---|---|---|---|---|
| 2024 | $5,618 | $78,377 | $11,807 | $66,570 |
| 2023 | $5,618 | $78,377 | $11,807 | $66,570 |
| 2022 | $6,135 | $76,000 | $19,399 | $56,601 |
| 2021 | $6,262 | $76,000 | $19,399 | $56,601 |
| 2020 | $5,908 | $71,004 | $19,399 | $51,605 |
| 2019 | $5,747 | $71,004 | $19,399 | $51,605 |
| 2018 | $924,215 | $61,591 | $12,022 | $49,569 |
| 2017 | $5,372 | $61,591 | $12,022 | $49,569 |
| 2016 | $5,044 | $57,247 | $7,030 | $50,217 |
| 2014 | $4,846 | $53,915 | $7,030 | $46,885 |
Source: Heartland MLS
MLS Number: 2074088
APN: 43-910-05-07-00-0-00-000
- 404 NE Colonial Ct
- 202 NW Redwood Ct
- 3611 NE Chapel Dr
- 325 NE Chapel Ct
- 3801 NE Colonial Dr
- 129 NE Wood Glen Ln
- 306 NE Stanton Ln
- 217 NW Ponderosa St
- 3717 NE Stanton St
- 4017 NE Woodridge Dr
- 4011 NE Woodridge Dr
- 264 NE Edgewater Dr
- 129 NE Edgewater Dr
- 4004 NE Independence Ave
- 529 NE Sienna Place
- 219 NW Locust St
- 218 NW Locust St
- 234 NE Bayview Dr
- 220 NW Locust St
- 212 NE Landings Cir
