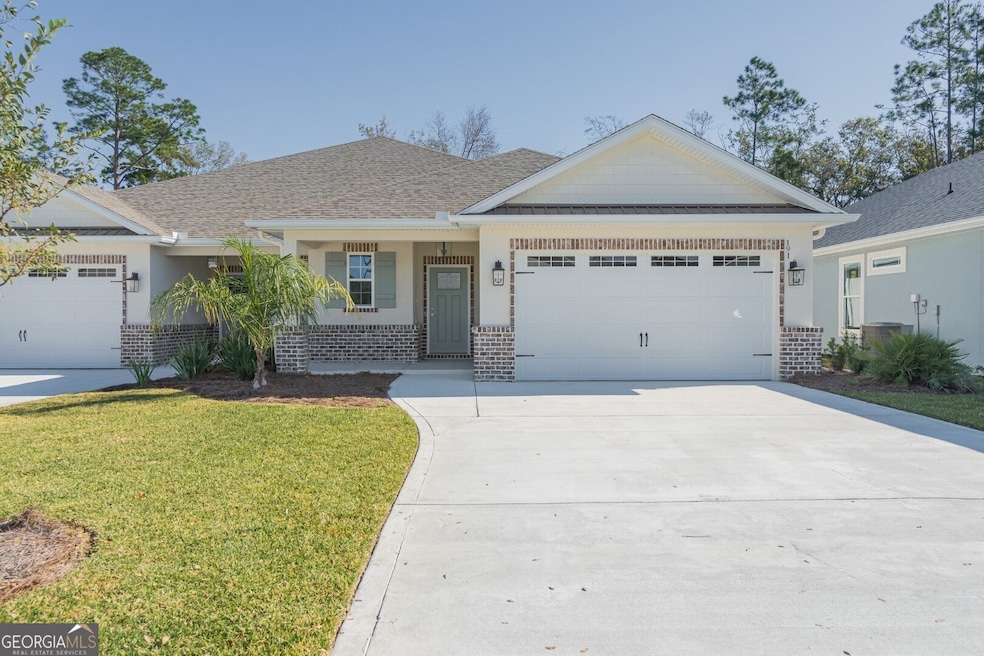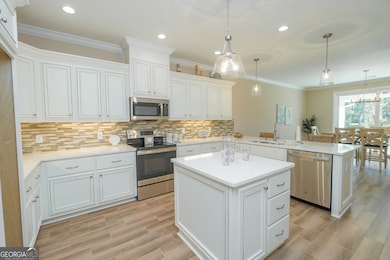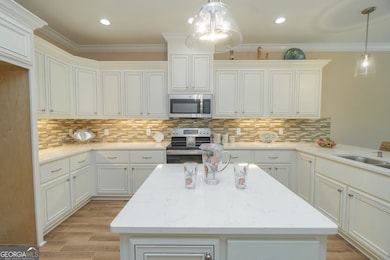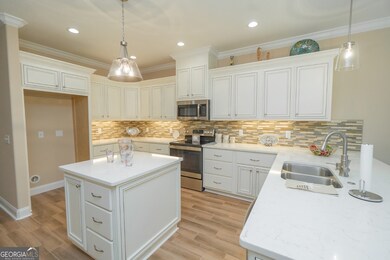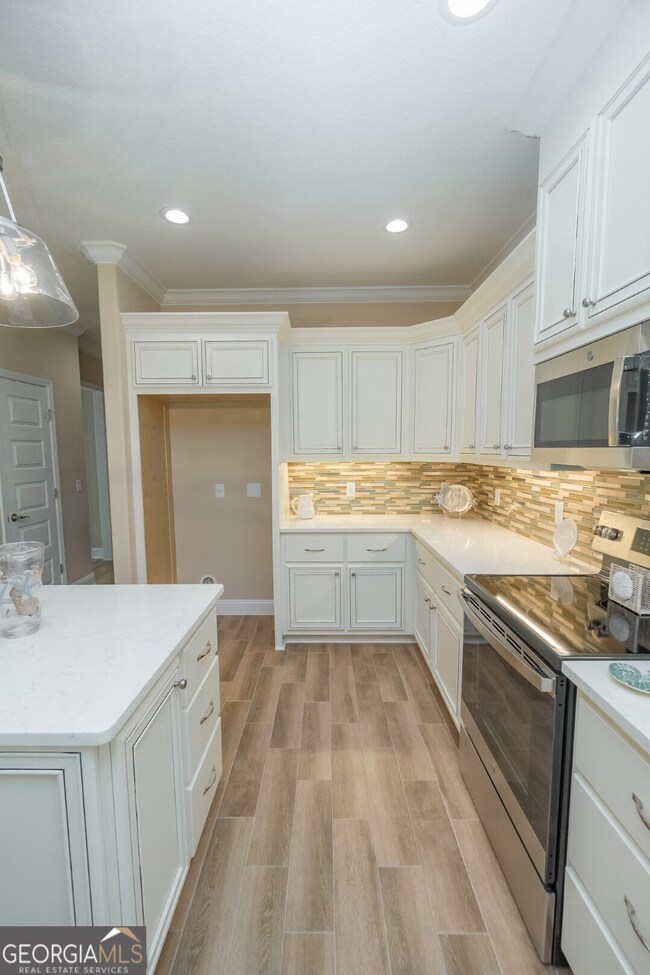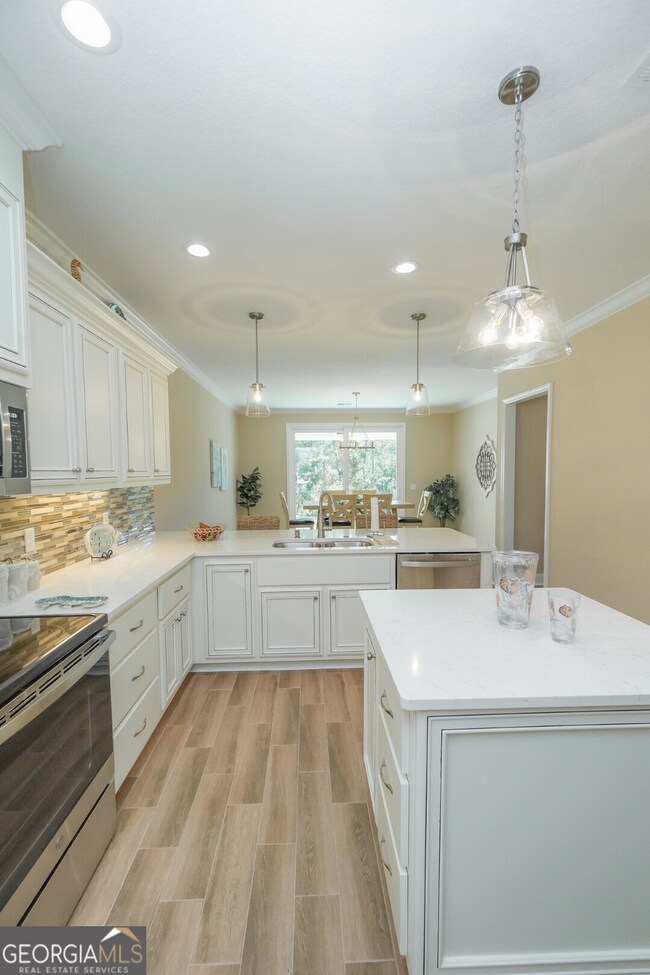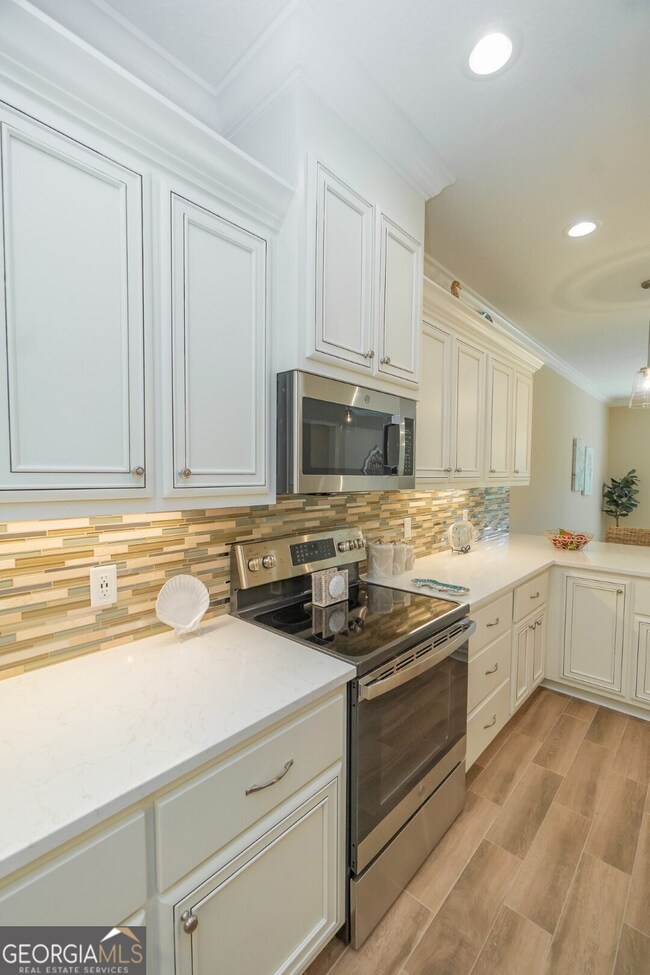191 Ryan Nicholas Dr Kingsland, GA 31548
Highlights
- Fitness Center
- New Construction
- Clubhouse
- Sugarmill Elementary School Rated A
- Community Lake
- Great Room
About This Home
New construction in our marsh front community, Ryan's Cove. Stucco and brick exterior. Custom cabinets with 3cm quartz in kitchen, LED recessed lighting, under cabinet lighting, stainless appliances and tiled back splash in kitchen. Large walk in pantry with wood shelves in kitchen. Large Laundry room with wood shelving. Tile floor everywhere except bedrooms, which are carpet. Master bath has a 6' walk in tile shower, corner soaking tub, and dual vanity in master. Master suite has a large walk-in closet. Garage is finished with t1-11 and has ample flooring above for storage. Lawn care is included in HOA dues, as well as access to the new pool and fitness center. Home is currently furnished as a model home. Property is also available for sale. This rental has a minimum lease of 12 months, no pets are preferred. Call for pet policy. All applicants over the age of 18 must apply. Well qualified applicants will have a minimum average credit score of 700 and no evictions or bankruptcies in the past 5 years.
Home Details
Home Type
- Single Family
Est. Annual Taxes
- $4,801
Year Built
- Built in 2022 | New Construction
Lot Details
- Level Lot
- Sprinkler System
Home Design
- Brick Exterior Construction
- Composition Roof
- Stucco
Interior Spaces
- 1,921 Sq Ft Home
- 1-Story Property
- Tray Ceiling
- Ceiling Fan
- Recessed Lighting
- Double Pane Windows
- Window Treatments
- Entrance Foyer
- Great Room
- Pull Down Stairs to Attic
Kitchen
- Breakfast Bar
- Walk-In Pantry
- Oven or Range
- Dishwasher
- Stainless Steel Appliances
- Kitchen Island
- Solid Surface Countertops
- Disposal
Flooring
- Carpet
- Tile
Bedrooms and Bathrooms
- 3 Main Level Bedrooms
- Split Bedroom Floorplan
- Walk-In Closet
- 2 Full Bathrooms
- Double Vanity
- Soaking Tub
- Bathtub Includes Tile Surround
- Separate Shower
Laundry
- Laundry Room
- Laundry in Hall
Home Security
- Carbon Monoxide Detectors
- Fire and Smoke Detector
Parking
- 2 Car Garage
- Garage Door Opener
- Off-Street Parking
Eco-Friendly Details
- Energy-Efficient Windows
- Energy-Efficient Insulation
- Energy-Efficient Thermostat
Outdoor Features
- Patio
- Porch
Schools
- Sugarmill Elementary School
- Saint Marys Middle School
- Camden County High School
Utilities
- Central Air
- Heat Pump System
- Underground Utilities
- Electric Water Heater
- Phone Available
- Cable TV Available
Listing and Financial Details
- Security Deposit $2,200
- 12-Month Lease Term
- $38 Application Fee
- Tax Lot 23B
Community Details
Overview
- Property has a Home Owners Association
- Association fees include ground maintenance, management fee, swimming
- Laurel Island Plantation Ryan's Cove Subdivision
- Community Lake
Amenities
- Clubhouse
Recreation
- Community Playground
- Fitness Center
- Community Pool
- Park
Pet Policy
- Call for details about the types of pets allowed
Map
Source: Georgia MLS
MLS Number: 10649193
APN: 120N-023B
- 275 Ryan Nicholas Dr
- 234 Ryan Nicholas Dr
- 218 Collin Nicholas Dr
- 218 Collin Nicholas Dr Unit LOT 25
- 273 Ryan Nicholas Dr
- 216 Collin Nicholas Dr
- 216 Collin Nicholas Dr Unit LOT 24
- 214 Collin Nicholas Dr Unit LOT 23
- 212 Collin Nicholas Dr
- 212 Collin Nicholas Dr Unit LOT 22
- 210 Collin Nicholas Dr
- 210 Collin Nicholas Dr Unit LOT 21
- 208 Collin Nicholas Dr Unit LOT 20
- 208 Collin Nicholas Dr
- 215 Collin Nicholas Dr
- 215 Collin Nicholas Dr Unit LOT 145
- 160 Ryan Nicholas Dr
- 132 Ryan Nicholas Dr
- 112 Ryan Nicholas Dr
- 103 Ryan Nicholas Dr
- 104 Brookshire Green Ct
- 108 Brookshire Green Ct
- 112 Brookshire Green Ct
- 208 Serpentine Dr
- 468 Eagle Blvd
- 108 Herons Nest Cir
- 421 Brooklet Cir
- 119 Oarsman Crossing
- 106 Boatsman Way
- 107 Kathryne Bailey Dr
- 229 Laurel Landing Blvd
- 127 Oarsman Crossing
- 148 Austin Ryan Dr
- 217 Austin Ryan Dr
- 107 Amanda Trc
- 412 Fairfield Ct
- 413 Sunnyside Dr
- 102 Settlers Hammock Way
- 105 Pinedale Dr
- 800 Winding Rd
