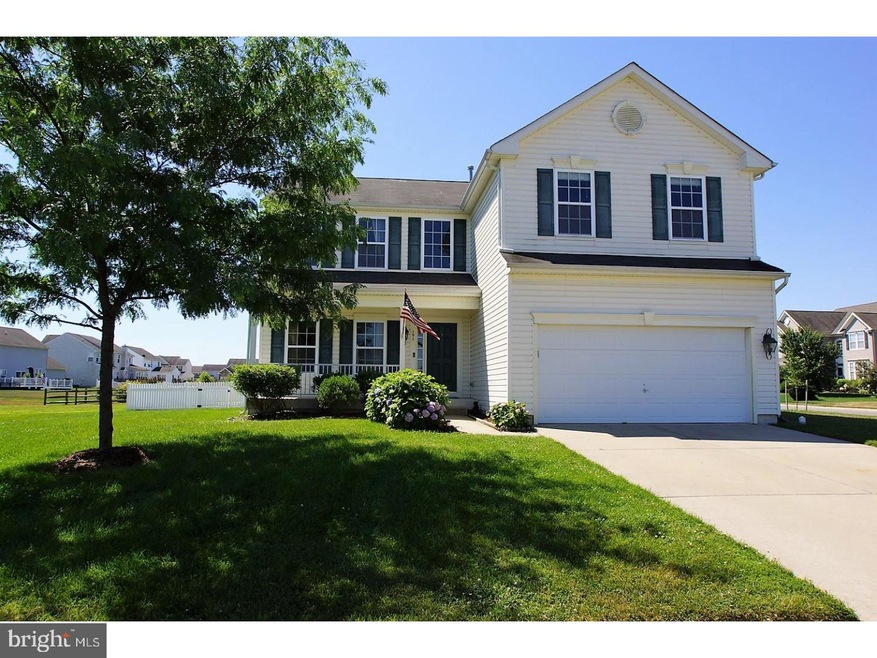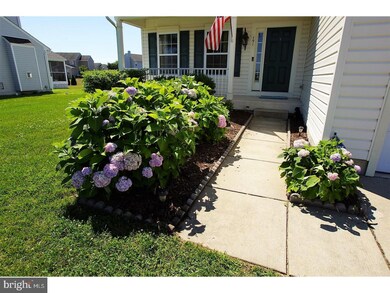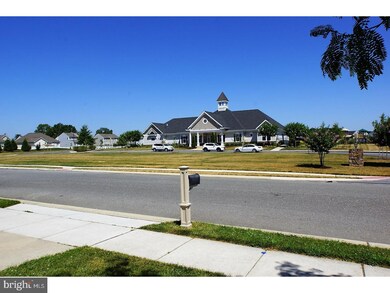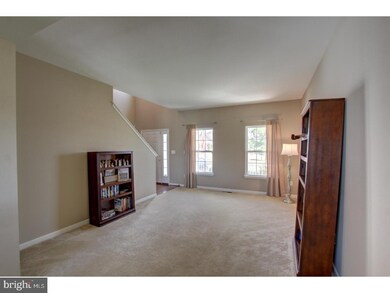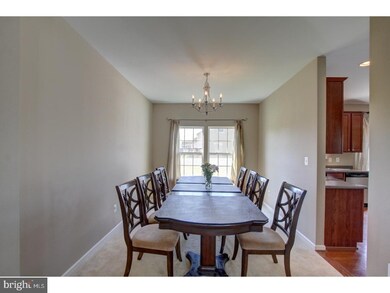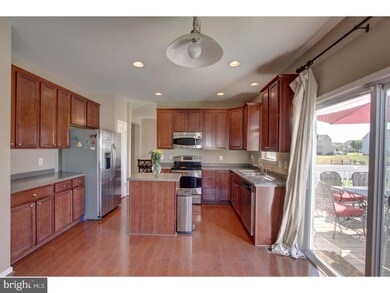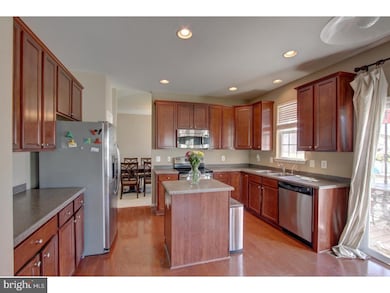
191 Windrow Way Magnolia, DE 19962
Highlights
- Colonial Architecture
- Clubhouse
- Wood Flooring
- Caesar Rodney High School Rated A-
- Deck
- Attic
About This Home
As of November 2018Beautiful 6 Bedroom, 3.5 Bath home in desirable Caesar Rodney School District in Reserve of Chestnut Ridge Development. Home features hardwood flooring when entering along with 9 foot ceilings. First floor has nice size formal living room and dining room as well as large open kitchen with stainless steel appliances. Kitchen opens up to large family room with fireplace. Upstairs you will find 5 total bedrooms one of which is the large master bedroom. Master includes walk in closet and master bath with double sinks, tiled shower and soaking garden tub. Guests coming to town? Don't worry; this home also has a fully finished basement with full bathroom and bedroom for ultimate privacy or just create the ultimate hang out area in the large great room. Enjoy entertaining or relaxing outside? Sit outside on the deck overlooking the fenced in backyard with irrigation system. Home sits on a corner lot directly across the street from the neighborhoods community clubhouse and pool. Put this on your tour today because this home won't last long!
Last Agent to Sell the Property
The Moving Experience Delaware Inc License #RS-0022864 Listed on: 07/12/2018
Home Details
Home Type
- Single Family
Est. Annual Taxes
- $1,482
Year Built
- Built in 2009
Lot Details
- 0.3 Acre Lot
- Lot Dimensions are 89.63x140
- Corner Lot
- Sprinkler System
- Property is zoned AC
HOA Fees
- $44 Monthly HOA Fees
Parking
- 2 Car Direct Access Garage
- 3 Open Parking Spaces
- Garage Door Opener
- Driveway
- On-Street Parking
Home Design
- Colonial Architecture
- Pitched Roof
- Shingle Roof
- Vinyl Siding
- Concrete Perimeter Foundation
Interior Spaces
- 2,775 Sq Ft Home
- Property has 2 Levels
- Ceiling height of 9 feet or more
- Ceiling Fan
- Gas Fireplace
- Family Room
- Living Room
- Dining Room
- Finished Basement
- Basement Fills Entire Space Under The House
- Home Security System
- Attic
Kitchen
- Eat-In Kitchen
- Butlers Pantry
- Built-In Range
- Dishwasher
- Kitchen Island
- Disposal
Flooring
- Wood
- Wall to Wall Carpet
- Vinyl
Bedrooms and Bathrooms
- 6 Bedrooms
- En-Suite Primary Bedroom
- En-Suite Bathroom
- Walk-in Shower
Laundry
- Laundry Room
- Laundry on main level
Outdoor Features
- Deck
- Porch
Schools
- W.B. Simpson Elementary School
Utilities
- Forced Air Heating and Cooling System
- Heating System Uses Gas
- Natural Gas Water Heater
- Cable TV Available
Listing and Financial Details
- Tax Lot 5300-000
- Assessor Parcel Number NM-00-12101-01-5300-000
Community Details
Overview
- Association fees include pool(s), common area maintenance
- Resrv Chestnut Ridge Subdivision
Amenities
- Clubhouse
Recreation
- Tennis Courts
- Community Playground
- Community Pool
Ownership History
Purchase Details
Home Financials for this Owner
Home Financials are based on the most recent Mortgage that was taken out on this home.Purchase Details
Home Financials for this Owner
Home Financials are based on the most recent Mortgage that was taken out on this home.Purchase Details
Home Financials for this Owner
Home Financials are based on the most recent Mortgage that was taken out on this home.Purchase Details
Similar Homes in Magnolia, DE
Home Values in the Area
Average Home Value in this Area
Purchase History
| Date | Type | Sale Price | Title Company |
|---|---|---|---|
| Deed | $300,000 | None Available | |
| Deed | $278,000 | None Available | |
| Deed | $280,626 | None Available | |
| Deed | $2,280 | None Available |
Mortgage History
| Date | Status | Loan Amount | Loan Type |
|---|---|---|---|
| Open | $17,021 | FHA | |
| Closed | $18,146 | FHA | |
| Open | $294,566 | FHA | |
| Previous Owner | $283,977 | VA | |
| Previous Owner | $255,720 | VA |
Property History
| Date | Event | Price | Change | Sq Ft Price |
|---|---|---|---|---|
| 11/30/2018 11/30/18 | Sold | $300,000 | -1.6% | $108 / Sq Ft |
| 10/25/2018 10/25/18 | Pending | -- | -- | -- |
| 08/23/2018 08/23/18 | Price Changed | $305,000 | -1.6% | $110 / Sq Ft |
| 07/12/2018 07/12/18 | For Sale | $310,000 | +11.5% | $112 / Sq Ft |
| 03/06/2015 03/06/15 | Sold | $278,000 | -4.1% | $78 / Sq Ft |
| 01/20/2015 01/20/15 | Pending | -- | -- | -- |
| 10/20/2014 10/20/14 | Price Changed | $289,900 | -3.3% | $81 / Sq Ft |
| 08/10/2014 08/10/14 | For Sale | $299,900 | -- | $84 / Sq Ft |
Tax History Compared to Growth
Tax History
| Year | Tax Paid | Tax Assessment Tax Assessment Total Assessment is a certain percentage of the fair market value that is determined by local assessors to be the total taxable value of land and additions on the property. | Land | Improvement |
|---|---|---|---|---|
| 2024 | $2,152 | $436,800 | $105,600 | $331,200 |
| 2023 | $2,214 | $70,900 | $4,900 | $66,000 |
| 2022 | $2,092 | $70,900 | $4,900 | $66,000 |
| 2021 | $2,049 | $70,900 | $4,900 | $66,000 |
| 2020 | $2,040 | $70,900 | $4,900 | $66,000 |
| 2019 | $1,956 | $70,900 | $4,900 | $66,000 |
| 2018 | $1,917 | $70,900 | $4,900 | $66,000 |
| 2017 | $1,874 | $70,900 | $0 | $0 |
| 2016 | $1,791 | $70,900 | $0 | $0 |
| 2015 | $1,555 | $70,900 | $0 | $0 |
| 2014 | $1,542 | $70,900 | $0 | $0 |
Agents Affiliated with this Home
-

Seller's Agent in 2018
Sandra Unkrur
The Moving Experience Delaware Inc
(302) 480-3966
5 in this area
103 Total Sales
-
d
Buyer's Agent in 2018
datacorrect BrightMLS
Non Subscribing Office
-

Seller's Agent in 2015
Joanne Milton
Elevated Real Estate Solutions
(302) 245-3346
1 in this area
105 Total Sales
Map
Source: Bright MLS
MLS Number: 1002029436
APN: 7-00-12101-01-5300-000
- 27 Vollkorn Rd
- 80 Pennbar Ct
- 1217 Windrow Way
- 409 Windrow Way
- 891 Windrow Way
- 43 Autumn Terrace
- 886 Windrow Way
- 62 Deerberry Dr
- 212 Cider Run
- 903 Chestnut Ridge Dr
- 106 Viola Dr
- 113 Olde Field Dr
- 57 Glenn Forest Rd
- 180 Kingsmill Dr
- The Rehoboth Plan at Pinehurst Village
- The Barclay Plan at Pinehurst Village
- The Millsboro Plan at Pinehurst Village
- The Burlington Plan at Pinehurst Village
- The Lewes Plan at Pinehurst Village
- The Windsor Plan at Pinehurst Village
