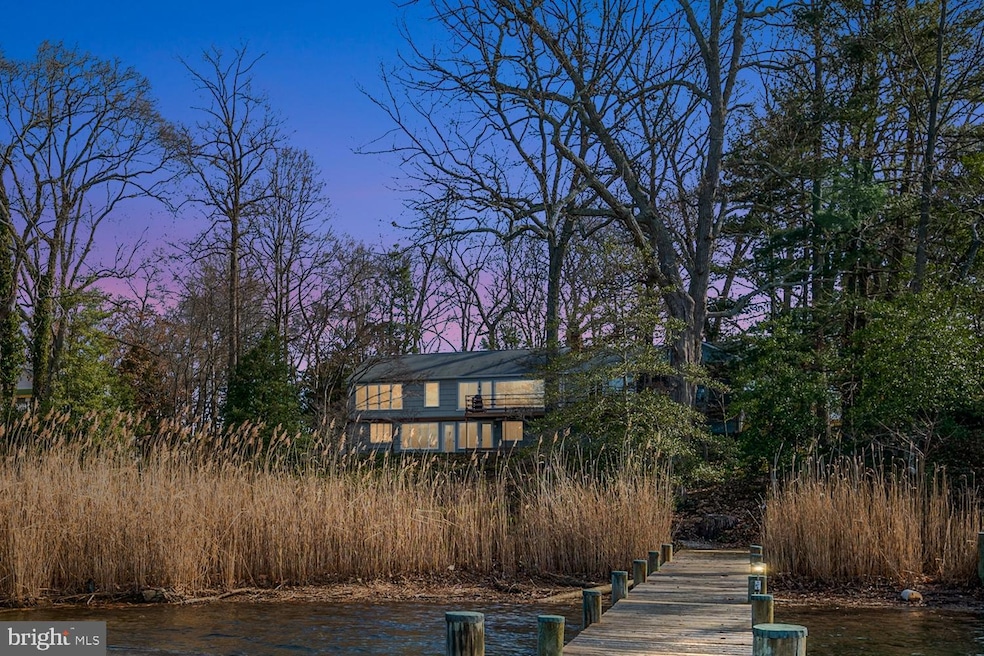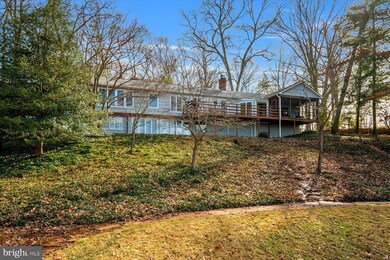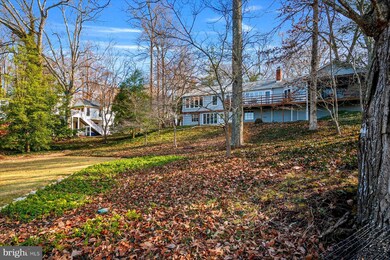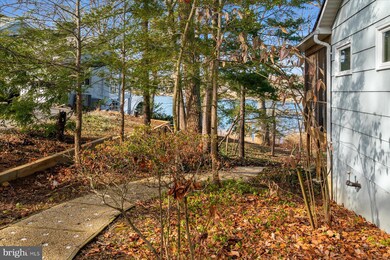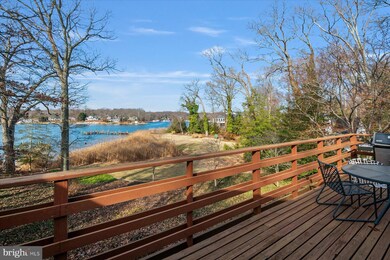
1910 Hidden Point Rd Annapolis, MD 21409
Pendennis Mount NeighborhoodHighlights
- 100 Feet of Waterfront
- Primary bedroom faces the bay
- Private Water Access
- Broadneck High School Rated A
- 1 Dock Slip
- Gourmet Kitchen
About This Home
As of February 2025Stunning views on MillCreek! Welcome to 1910 Hidden Point Road, a 3 bedroom 3 bath home nestled on a .77 acre lot along the shores of the highly sought after neighborhood of St Margarets in Annapolis. This handsome, 4,000 plus Sq Ft rancher, a truly an exceptional property, is being offered for sale for the first time in over 50 years. First, Step onto the expansive rear deck, stretching the length of the house, and behold the breathtaking vistas of Mill Creek. The home offers an open plan living room with unrivaled water views, a wood burning fireplace, gorgeous hardwood floors, a gourmet kitchen and an open dining space. In addition, an entirely separate family room with a second primary main floor bedroom offers a unique multigenerational feature. This side of the home is equipped with a kitchenette and separate entrance. A screened porch facing the water offers a perfect way to start the day with a coffee or respite at the end of the day with a libation. The lower level of this remarkable abode
has a partially finished basement (966 sq ft finished of the 2037 sq ft) with outdoor access, windows, large office space, living area and an extra room that can be converted to a bedroom or exercise room.
Venture down to the private pier, boasting aprox 6-8" MLW, where the tranquil waters of Mill Creek await. The pier is situated on aprox 100 feet of private shoreline, completing this Annapolis waterfront estate. Mill Creek quickly opens to the Chesapeake Bay, providing easy access to the Severn River, and Downtown Annapolis, giving you the Annapolis boating lifestyle you’re after.
Renovate and make this your waterfront dream home!
Last Agent to Sell the Property
Coldwell Banker Realty License #671813 Listed on: 02/02/2025

Home Details
Home Type
- Single Family
Est. Annual Taxes
- $15,655
Year Built
- Built in 1957
Lot Details
- 0.77 Acre Lot
- 100 Feet of Waterfront
- Home fronts navigable water
- Creek or Stream
- North Facing Home
- Electric Fence
- Extensive Hardscape
- Sloped Lot
- Partially Wooded Lot
- Back Yard
- Property is in good condition
- Property is zoned RLD
Property Views
- Scenic Vista
- Creek or Stream
Home Design
- Rambler Architecture
- Brick Exterior Construction
- Permanent Foundation
- Block Foundation
- Asphalt Roof
- Wood Siding
- Stick Built Home
- Copper Plumbing
- CPVC or PVC Pipes
- Masonry
- Tile
Interior Spaces
- Property has 2 Levels
- Open Floorplan
- Whole House Fan
- Skylights
- Wood Burning Stove
- Wood Burning Fireplace
- Fireplace With Glass Doors
- Screen For Fireplace
- Fireplace Mantel
- Brick Fireplace
- Double Pane Windows
- Casement Windows
- Double Door Entry
- Sliding Doors
- Dining Area
Kitchen
- Gourmet Kitchen
- Electric Oven or Range
- Stove
- Built-In Microwave
- Extra Refrigerator or Freezer
- Ice Maker
- Dishwasher
- Kitchen Island
- Upgraded Countertops
- Instant Hot Water
Flooring
- Solid Hardwood
- Partially Carpeted
- Laminate
- Tile or Brick
Bedrooms and Bathrooms
- 3 Main Level Bedrooms
- Primary bedroom faces the bay
- Walk-In Closet
- 3 Full Bathrooms
- Walk-in Shower
Laundry
- Laundry on upper level
- Stacked Electric Washer and Dryer
Partially Finished Basement
- Heated Basement
- Connecting Stairway
- Interior and Exterior Basement Entry
- Crawl Space
- Basement Windows
Parking
- 2 Parking Spaces
- 2 Detached Carport Spaces
Outdoor Features
- Private Water Access
- Sail
- 1 Dock Slip
- Physical Dock Slip Conveys
- Stream or River on Lot
- Balcony
- Deck
- Enclosed patio or porch
- Terrace
- Outdoor Grill
Schools
- Severn River Middle School
- Broadneck High School
Utilities
- Central Air
- Heating System Uses Oil
- Heat Pump System
- Back Up Gas Heat Pump System
- Back Up Oil Heat Pump System
- Heating System Powered By Owned Propane
- Vented Exhaust Fan
- Hot Water Baseboard Heater
- Programmable Thermostat
- 200+ Amp Service
- Power Generator
- Water Treatment System
- Well
- Propane Water Heater
- Oil Water Heater
- Water Conditioner is Owned
- Municipal Trash
- On Site Septic
- Septic Tank
- Phone Connected
- Cable TV Available
Additional Features
- Roll-in Shower
- Property is near a creek
Community Details
- No Home Owners Association
- Hidden Ridge Subdivision
Listing and Financial Details
- Tax Lot 31
- Assessor Parcel Number 020342819646485
Ownership History
Purchase Details
Home Financials for this Owner
Home Financials are based on the most recent Mortgage that was taken out on this home.Purchase Details
Similar Homes in Annapolis, MD
Home Values in the Area
Average Home Value in this Area
Purchase History
| Date | Type | Sale Price | Title Company |
|---|---|---|---|
| Deed | $1,800,000 | Northco Title | |
| Deed | $1,800,000 | Northco Title | |
| Deed | -- | -- |
Property History
| Date | Event | Price | Change | Sq Ft Price |
|---|---|---|---|---|
| 02/26/2025 02/26/25 | Sold | $1,800,000 | -5.3% | $595 / Sq Ft |
| 02/02/2025 02/02/25 | Pending | -- | -- | -- |
| 02/02/2025 02/02/25 | For Sale | $1,900,000 | -- | $629 / Sq Ft |
Tax History Compared to Growth
Tax History
| Year | Tax Paid | Tax Assessment Tax Assessment Total Assessment is a certain percentage of the fair market value that is determined by local assessors to be the total taxable value of land and additions on the property. | Land | Improvement |
|---|---|---|---|---|
| 2024 | $10,388 | $1,395,000 | $1,204,400 | $190,600 |
| 2023 | $10,097 | $1,329,100 | $0 | $0 |
| 2022 | $9,443 | $1,263,200 | $0 | $0 |
| 2021 | $18,446 | $1,197,300 | $969,400 | $227,900 |
| 2020 | $9,045 | $1,197,300 | $969,400 | $227,900 |
| 2019 | $8,912 | $1,197,300 | $969,400 | $227,900 |
| 2018 | $12,559 | $1,238,600 | $1,049,400 | $189,200 |
| 2017 | $8,430 | $1,199,100 | $0 | $0 |
| 2016 | -- | $1,159,600 | $0 | $0 |
| 2015 | -- | $1,120,100 | $0 | $0 |
| 2014 | -- | $1,120,100 | $0 | $0 |
Agents Affiliated with this Home
-
Barbara Birkbeck White

Seller's Agent in 2025
Barbara Birkbeck White
Coldwell Banker (NRT-Southeast-MidAtlantic)
(917) 428-7288
2 in this area
23 Total Sales
-
datacorrect BrightMLS
d
Buyer's Agent in 2025
datacorrect BrightMLS
Non Subscribing Office
Map
Source: Bright MLS
MLS Number: MDAA2102650
APN: 03-428-19646485
- 1924 Hidden Point Rd
- 218 Lookout Ln
- 210 Providence Rd
- 1825 Johnson Rd
- 378 Forest Beach Rd
- 1634 P 269 Orchard Beach Rd
- 1634 Orchard Beach Rd
- 1654 Poplar Ln
- 1524 Cedar Lane Farm Rd
- 1900 Carrollton Rd
- 543 Jenkins Ln
- 1440 Whitehall Rd
- 1444 Whitehall Rd
- 76 Old Mill Bottom Rd N Unit 303
- 76 Old Mill Bottom Rd N Unit 308
- 76 Old Mill Bottom Rd N Unit 201
- 76 Old Mill Bottom Rd N Unit 411
- 76 Old Mill Bottom Rd N Unit 405
- 76 Old Mill Bottom Rd N Unit 403
- 76 Old Mill Bottom Rd N Unit 402
