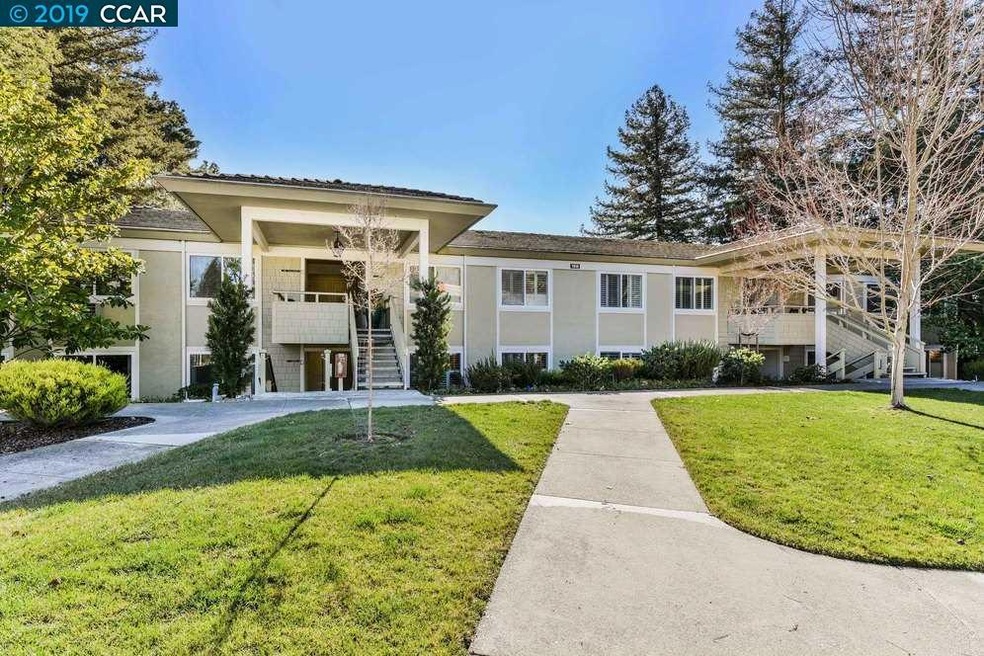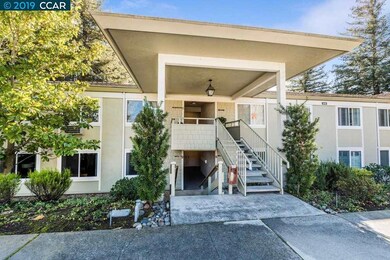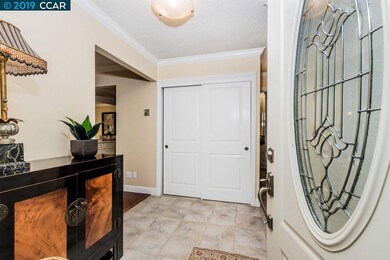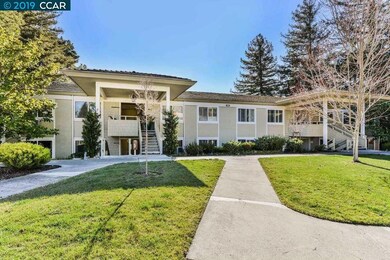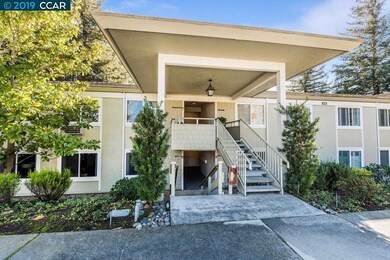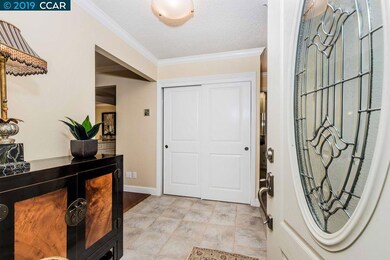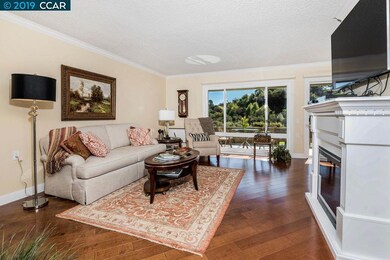
1910 Skycrest Dr Unit 4 Walnut Creek, CA 94595
Rossmoor NeighborhoodEstimated Value: $506,000 - $564,000
Highlights
- Golf Course Community
- Senior Community
- Gated Community
- Fitness Center
- Panoramic View
- Updated Kitchen
About This Home
As of March 2019Pristine Kentfield Condo with stunning views of the Rossmoor valley and hills. Wonderful designer updates throughout by Toupin Construction. including custom cabinets, solid surface counters/backsplash, and stainless steel appliances. Custom walk-in shower and in unit laundry. Dual pane windows/slider, plantation shutter, tile patio. Rossmoor is a resort style community for 55+ that includes a broad range of activities and facilities including 200+ clubs, tennis, golf 3 swimming pools, lawn bowling, bocce ball, table tennis facility, art studio, event center, dog park, restaurant and bar, and much more! It is just 2miles from downtown Walnut Creek and offers 24-hour security and transportation.
Property Details
Home Type
- Condominium
Est. Annual Taxes
- $6,608
Year Built
- Built in 1970
Lot Details
- 1,176
HOA Fees
- $753 Monthly HOA Fees
Parking
- Carport
Property Views
- Panoramic
- Hills
- Valley
Home Design
- Contemporary Architecture
Interior Spaces
- 1-Story Property
- Decorative Fireplace
- Double Pane Windows
Kitchen
- Updated Kitchen
- Electric Cooktop
- Microwave
- Dishwasher
- Solid Surface Countertops
- Disposal
Flooring
- Engineered Wood
- Carpet
- Tile
Bedrooms and Bathrooms
- 2 Bedrooms
- 1 Full Bathroom
Laundry
- Laundry closet
- Dryer
- Washer
Utilities
- Cooling System Mounted To A Wall/Window
- Radiant Heating System
- Electric Water Heater
Additional Features
- Level Entry For Accessibility
- Back Yard
- Ground Level
Listing and Financial Details
- Assessor Parcel Number 189 210 008
Community Details
Overview
- Senior Community
- Association fees include cable TV, common area maintenance, management fee, reserves, security/gate fee, trash, water/sewer
- 8 Units
- 4Th Walnut Creek Mutual Association
- Rossmoor Subdivision, Kentfield Floorplan
- Greenbelt
Recreation
- Golf Course Community
- Tennis Courts
- Fitness Center
- Community Pool
Additional Features
- Clubhouse
- Gated Community
Ownership History
Purchase Details
Purchase Details
Home Financials for this Owner
Home Financials are based on the most recent Mortgage that was taken out on this home.Purchase Details
Home Financials for this Owner
Home Financials are based on the most recent Mortgage that was taken out on this home.Purchase Details
Home Financials for this Owner
Home Financials are based on the most recent Mortgage that was taken out on this home.Purchase Details
Purchase Details
Purchase Details
Purchase Details
Similar Homes in Walnut Creek, CA
Home Values in the Area
Average Home Value in this Area
Purchase History
| Date | Buyer | Sale Price | Title Company |
|---|---|---|---|
| Westcott Arleen | $490,000 | North American Title Co Inc | |
| Wassell Beverly A | -- | North American Title Co Inc | |
| Wassell Beverly A | $475,000 | North American Title Co Inc | |
| The Dolores Nelson Trust | -- | -- | |
| Nelson Dolores | $108,500 | Stewart Title Company | |
| Cross Kermit W | -- | -- |
Mortgage History
| Date | Status | Borrower | Loan Amount |
|---|---|---|---|
| Open | Westcott Arleen | $284,042 | |
| Closed | Westcott Arleen | $290,000 | |
| Closed | Westcott Arleen | $290,000 | |
| Previous Owner | Wassell Beverly A | $150,000 | |
| Previous Owner | Nelson Dolores | $130,000 | |
| Previous Owner | Nelson Dolores | $150,000 | |
| Previous Owner | Nelson Dolores | $100,000 | |
| Previous Owner | Nelson Dolores | $25,000 |
Property History
| Date | Event | Price | Change | Sq Ft Price |
|---|---|---|---|---|
| 02/04/2025 02/04/25 | Off Market | $490,000 | -- | -- |
| 02/04/2025 02/04/25 | Off Market | $475,000 | -- | -- |
| 03/15/2019 03/15/19 | Sold | $490,000 | +2.1% | $465 / Sq Ft |
| 01/29/2019 01/29/19 | Pending | -- | -- | -- |
| 01/28/2019 01/28/19 | For Sale | $480,000 | 0.0% | $455 / Sq Ft |
| 01/27/2019 01/27/19 | Pending | -- | -- | -- |
| 01/25/2019 01/25/19 | For Sale | $480,000 | +1.1% | $455 / Sq Ft |
| 04/01/2016 04/01/16 | Sold | $475,000 | -4.0% | $451 / Sq Ft |
| 03/17/2016 03/17/16 | Pending | -- | -- | -- |
| 01/22/2016 01/22/16 | For Sale | $495,000 | -- | $470 / Sq Ft |
Tax History Compared to Growth
Tax History
| Year | Tax Paid | Tax Assessment Tax Assessment Total Assessment is a certain percentage of the fair market value that is determined by local assessors to be the total taxable value of land and additions on the property. | Land | Improvement |
|---|---|---|---|---|
| 2024 | $6,608 | $522,979 | $328,093 | $194,886 |
| 2023 | $6,608 | $512,725 | $321,660 | $191,065 |
| 2022 | $6,508 | $502,672 | $315,353 | $187,319 |
| 2021 | $6,331 | $492,817 | $309,170 | $183,647 |
| 2019 | $5,955 | $492,292 | $200,567 | $291,725 |
| 2018 | $5,754 | $482,640 | $196,635 | $286,005 |
| 2017 | $5,633 | $473,178 | $192,780 | $280,398 |
| 2016 | $2,450 | $147,916 | $70,340 | $77,576 |
| 2015 | $2,391 | $145,695 | $69,284 | $76,411 |
| 2014 | $2,352 | $142,842 | $67,927 | $74,915 |
Agents Affiliated with this Home
-
Sunok Choe

Seller's Agent in 2019
Sunok Choe
RE/MAX
(925) 212-2605
72 in this area
72 Total Sales
-

Seller Co-Listing Agent in 2019
Karen Bruns
Intero Real Estate Services
-
Linda Stephens

Buyer's Agent in 2019
Linda Stephens
RE/MAX
(925) 478-9004
85 in this area
87 Total Sales
-
G
Seller's Agent in 2016
George Naeger
BHHS Drysdale Properties
Map
Source: Contra Costa Association of REALTORS®
MLS Number: 40851281
APN: 186-120-008-5
- 1941 Skycrest Dr Unit 4
- 2109 Skycrest Dr Unit 6
- 1817 Skycrest Dr Unit 4
- 1625 Skycrest Dr Unit 27
- 1708 Oakmont Dr Unit 1
- 1600 Oakmont Dr Unit 4
- 2432 Pine Knoll Dr Unit 4
- 1441 Skycrest Dr Unit 1
- 2701 Pine Knoll Dr Unit 1
- 1601 Oakmont Dr Unit 4
- 1601 Oakmont Dr Unit 6
- 2501 Pine Knoll Dr Unit 13
- 3301 Golden Rain Rd Unit 2
- 3349 Golden Rain Rd Unit 3
- 2400 Pine Knoll Dr Unit 12
- 3201 Golden Rain Rd Unit 1
- 3001 Golden Rain Rd Unit 3
- 3117 Golden Rain Rd Unit 3
- 597 Michael Ln
- 2333 Pine Knoll Dr Unit 2
- 1910 Skycrest Dr Unit 8
- 1910 Skycrest Dr Unit 7
- 1910 Skycrest Dr Unit 6
- 1910 Skycrest Dr Unit 5
- 1910 Skycrest Dr Unit 4
- 1910 Skycrest Dr Unit 3
- 1910 Skycrest Dr Unit 2
- 1910 Skycrest Dr Unit 1
- 1932 Skycrest Dr Unit 4
- 1932 Skycrest Dr Unit 3
- 1932 Skycrest Dr Unit 2
- 1932 Skycrest Dr Unit 1
- 1940 Skycrest Dr Unit 5
- 1940 Skycrest Dr Unit 4
- 1940 Skycrest Dr Unit 3
- 1940 Skycrest Dr Unit 2
- 1940 Skycrest Dr Unit 1
- 1940 Skycrest Dr Unit 12
- 1940 Skycrest Dr Unit 11
- 1940 Skycrest Dr Unit 10
