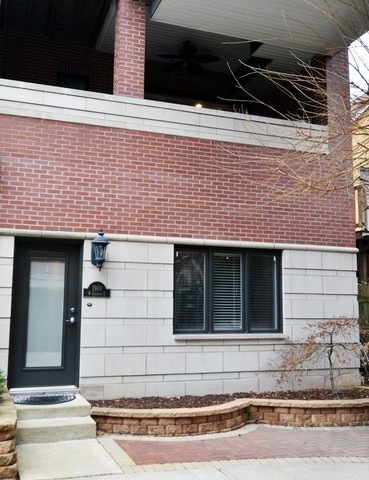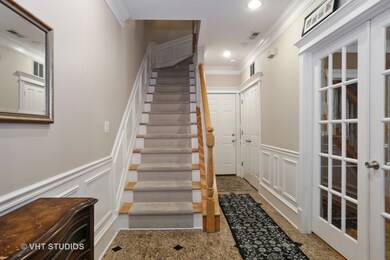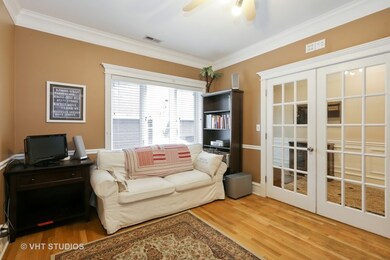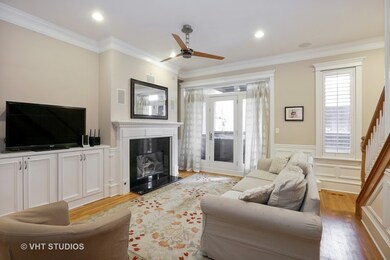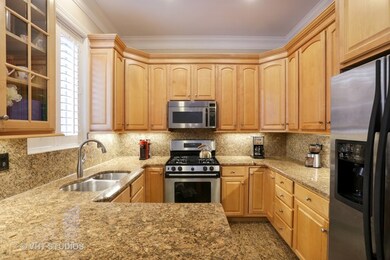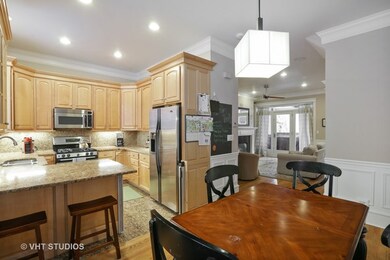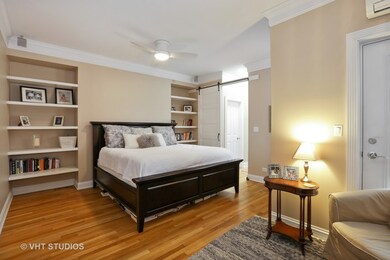
1910 W Addison St Unit E Chicago, IL 60613
North Center NeighborhoodHighlights
- Deck
- 2-minute walk to Addison Station (Brown Line)
- Whirlpool Bathtub
- John James Audubon Elementary School Rated 10
- Wood Flooring
- End Unit
About This Home
As of February 2021Quiet brick/limestone corner town home located within private interior of 8 unit courtyard. Marble foyer. First level suite with French doors makes an ideal bedroom, den or office. Second level has living room, hard wood floors, guest bath, double crown molding, wainscoting, plantation shutters, fireplace, and access to south facing covered 140 sq. ft. balcony. Kitchen has SS appliances, granite countertops/backsplash & breakfast bar with easy access to dining area. Third level has 3 bedrooms and 2 baths & full size w/d. Master suite has hardwood floors with floor to ceiling built-in shelving and dual closets. Master bath has private privy, oversized separate shower, whirlpool tub, dual sink vanities and skylight. Built in speaker system in living, kitchen & master suite. 500 sq ft. custom built private roof top deck w/360 degree views. Attached 2 car garage. Close to Brown Line, Trader Joe's and Paulina market. Low assessment.
Last Agent to Sell the Property
@properties Christie's International Real Estate License #475120062 Listed on: 02/19/2018

Last Buyer's Agent
Layching Quek
Redfin Corporation License #475136259

Townhouse Details
Home Type
- Townhome
Est. Annual Taxes
- $12,171
Year Built
- 2002
Lot Details
- End Unit
- Southern Exposure
HOA Fees
- $75 per month
Parking
- Attached Garage
- Garage Door Opener
- Driveway
- Parking Included in Price
- Garage Is Owned
Home Design
- Brick Exterior Construction
- Slab Foundation
- Rubber Roof
- Limestone
Interior Spaces
- Skylights
- Fireplace With Gas Starter
- Entrance Foyer
- Storage
- Wood Flooring
Kitchen
- Breakfast Bar
- Oven or Range
- Microwave
- Dishwasher
- Disposal
Bedrooms and Bathrooms
- Primary Bathroom is a Full Bathroom
- Dual Sinks
- Whirlpool Bathtub
- Separate Shower
Laundry
- Dryer
- Washer
Home Security
Outdoor Features
- Balcony
- Deck
Utilities
- Forced Air Heating and Cooling System
- Heating System Uses Gas
Listing and Financial Details
- Homeowner Tax Exemptions
- $1,500 Seller Concession
Community Details
Pet Policy
- Pets Allowed
Security
- Storm Screens
Ownership History
Purchase Details
Purchase Details
Purchase Details
Home Financials for this Owner
Home Financials are based on the most recent Mortgage that was taken out on this home.Purchase Details
Home Financials for this Owner
Home Financials are based on the most recent Mortgage that was taken out on this home.Purchase Details
Home Financials for this Owner
Home Financials are based on the most recent Mortgage that was taken out on this home.Purchase Details
Home Financials for this Owner
Home Financials are based on the most recent Mortgage that was taken out on this home.Purchase Details
Home Financials for this Owner
Home Financials are based on the most recent Mortgage that was taken out on this home.Purchase Details
Similar Homes in Chicago, IL
Home Values in the Area
Average Home Value in this Area
Purchase History
| Date | Type | Sale Price | Title Company |
|---|---|---|---|
| Quit Claim Deed | -- | None Listed On Document | |
| Interfamily Deed Transfer | -- | None Available | |
| Warranty Deed | $710,000 | Baird & Warner Ttl Svcs Inc | |
| Warranty Deed | $720,000 | Proper Title Llc | |
| Warranty Deed | $610,000 | None Available | |
| Warranty Deed | $570,000 | First American | |
| Warranty Deed | $517,500 | -- | |
| Quit Claim Deed | -- | -- |
Mortgage History
| Date | Status | Loan Amount | Loan Type |
|---|---|---|---|
| Previous Owner | $684,000 | Adjustable Rate Mortgage/ARM | |
| Previous Owner | $360,000 | New Conventional | |
| Previous Owner | $120,000 | Credit Line Revolving | |
| Previous Owner | $200,000 | Unknown | |
| Previous Owner | $224,000 | Credit Line Revolving | |
| Previous Owner | $323,000 | Unknown | |
| Previous Owner | $322,000 | No Value Available | |
| Closed | $175,000 | No Value Available |
Property History
| Date | Event | Price | Change | Sq Ft Price |
|---|---|---|---|---|
| 02/16/2021 02/16/21 | Sold | $710,000 | -2.1% | -- |
| 11/26/2020 11/26/20 | Pending | -- | -- | -- |
| 11/05/2020 11/05/20 | For Sale | $725,000 | +0.7% | -- |
| 06/19/2018 06/19/18 | Sold | $720,000 | -2.6% | -- |
| 04/12/2018 04/12/18 | Pending | -- | -- | -- |
| 02/19/2018 02/19/18 | For Sale | $739,000 | +21.1% | -- |
| 04/15/2013 04/15/13 | Sold | $610,000 | -6.1% | -- |
| 02/20/2013 02/20/13 | Pending | -- | -- | -- |
| 02/01/2013 02/01/13 | Price Changed | $649,900 | -5.1% | -- |
| 09/25/2012 09/25/12 | For Sale | $685,000 | -- | -- |
Tax History Compared to Growth
Tax History
| Year | Tax Paid | Tax Assessment Tax Assessment Total Assessment is a certain percentage of the fair market value that is determined by local assessors to be the total taxable value of land and additions on the property. | Land | Improvement |
|---|---|---|---|---|
| 2024 | $12,171 | $73,001 | $17,221 | $55,780 |
| 2023 | $11,843 | $61,001 | $13,888 | $47,113 |
| 2022 | $11,843 | $61,001 | $13,888 | $47,113 |
| 2021 | $12,266 | $60,999 | $13,887 | $47,112 |
| 2020 | $13,125 | $58,916 | $6,221 | $52,695 |
| 2019 | $12,866 | $64,040 | $6,221 | $57,819 |
| 2018 | $11,971 | $64,040 | $6,221 | $57,819 |
| 2017 | $12,076 | $59,470 | $5,555 | $53,915 |
| 2016 | $11,411 | $59,470 | $5,555 | $53,915 |
| 2015 | $10,417 | $59,470 | $5,555 | $53,915 |
| 2014 | $8,991 | $51,026 | $4,444 | $46,582 |
| 2013 | $8,802 | $51,026 | $4,444 | $46,582 |
Agents Affiliated with this Home
-
J
Seller's Agent in 2021
Jason Finn
Baird Warner
-
N
Buyer's Agent in 2021
Non Member
NON MEMBER
-
David Montagano

Seller's Agent in 2018
David Montagano
@ Properties
(312) 953-6666
22 Total Sales
-
Layching Quek
L
Buyer's Agent in 2018
Layching Quek
Redfin Corporation
-
Monica Canellis

Seller's Agent in 2013
Monica Canellis
Jameson Sotheby's Intl Realty
(312) 493-3541
22 Total Sales
Map
Source: Midwest Real Estate Data (MRED)
MLS Number: MRD09860759
APN: 14-19-227-044-0000
- 3630 N Damen Ave Unit 1N
- 1642 W Wolfram St
- 3723 N Wolcott Ave
- 3621 N Ravenswood Ave
- 3733 N Damen Ave Unit 1
- 1956 W Bradley Place Unit 2W
- 3530 N Lincoln Ave Unit 304
- 3539 N Hoyne Ave
- 3534 N Hermitage Ave Unit 303
- 3418 N Wolcott Ave Unit 1
- 1755 W Cornelia Ave Unit 2
- 1753 W Cornelia Ave
- 1840 W Grace St Unit 2W
- 1745 W Cornelia Ave
- 3716 N Hoyne Ave Unit 1
- 1743 W Newport Ave
- 1800 W Roscoe St Unit 231
- 3443 N Hamilton Ave
- 3818 N Hermitage Ave
- 1749 W Roscoe St Unit 1
