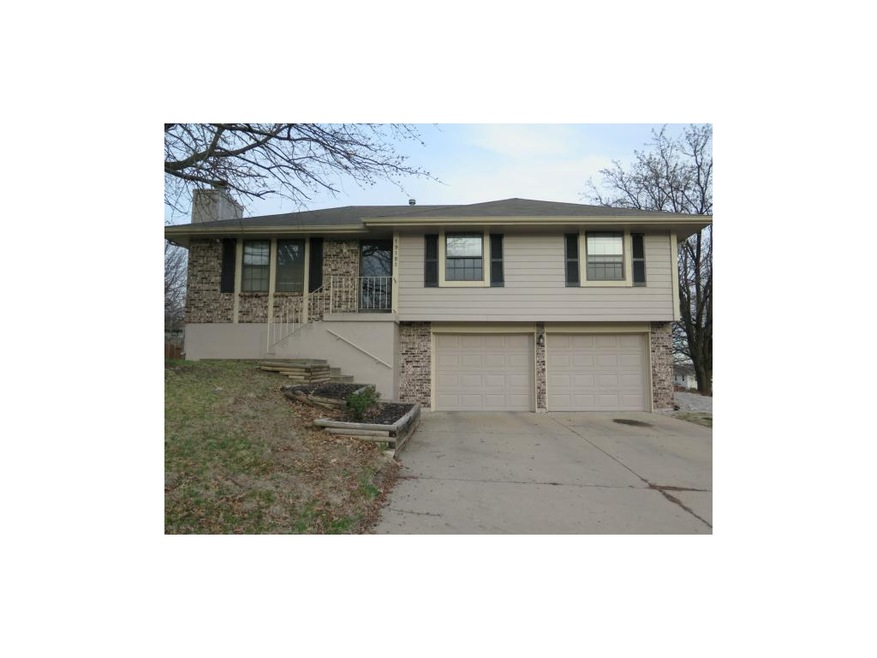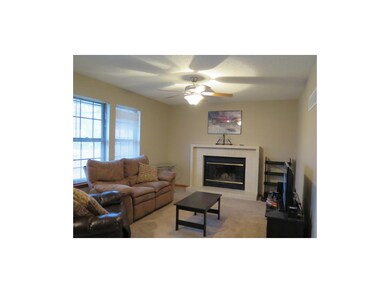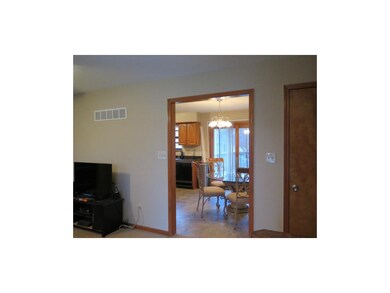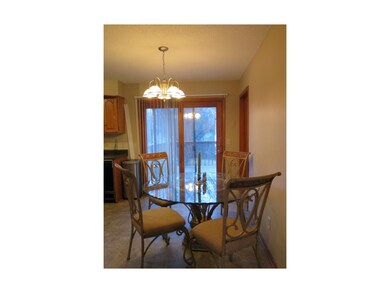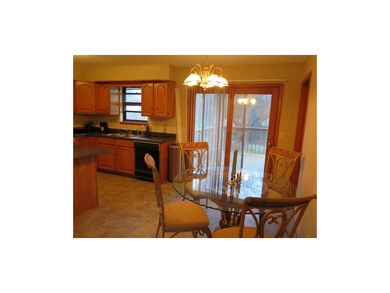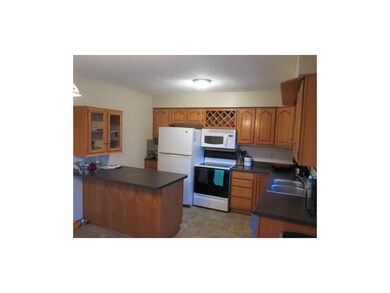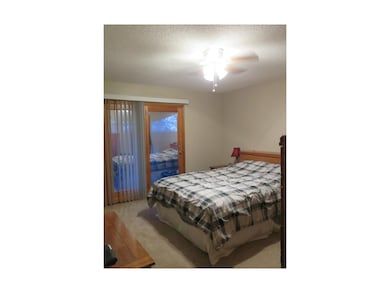
19101 E 12th Terrace Ct N Independence, MO 64056
Ripley NeighborhoodEstimated Value: $244,615 - $259,000
Highlights
- Deck
- Corner Lot
- Skylights
- Vaulted Ceiling
- Granite Countertops
- Shades
About This Home
As of June 2015MHDC 1st-TIME HOMEBUYERS FINANCING AVAIL*Spacious Home w/Finished Lower Level, big corner lot, quiet cul-de-sac. Lrg living rm has a wood burning Fireplace w/a heat circulator. Kitchen offers lots of cabinets & counter space for all your needs. Dining area w/French doors walk out to an oversized deck, great for entertaining. Mstr bdrm is spacious w/private bath, closet, & French doors that open to the lrg deck w/a privacy wall. Main flr laundry. 2-car garage plus plenty of parking space on the side of house.
Last Agent to Sell the Property
EXP Realty LLC License #1999108601 Listed on: 03/30/2015

Home Details
Home Type
- Single Family
Est. Annual Taxes
- $1,469
Year Built
- Built in 1986
Lot Details
- Aluminum or Metal Fence
- Corner Lot
Parking
- 2 Car Attached Garage
- Inside Entrance
- Front Facing Garage
- Garage Door Opener
Home Design
- Composition Roof
Interior Spaces
- Wet Bar: Linoleum, Shower Over Tub, Carpet, Ceiling Fan(s), Shower Only, Fireplace
- Built-In Features: Linoleum, Shower Over Tub, Carpet, Ceiling Fan(s), Shower Only, Fireplace
- Vaulted Ceiling
- Ceiling Fan: Linoleum, Shower Over Tub, Carpet, Ceiling Fan(s), Shower Only, Fireplace
- Skylights
- Wood Burning Fireplace
- Shades
- Plantation Shutters
- Drapes & Rods
- Living Room with Fireplace
- Fire and Smoke Detector
Kitchen
- Eat-In Country Kitchen
- Built-In Range
- Dishwasher
- Granite Countertops
- Laminate Countertops
- Disposal
Flooring
- Wall to Wall Carpet
- Linoleum
- Laminate
- Stone
- Ceramic Tile
- Luxury Vinyl Plank Tile
- Luxury Vinyl Tile
Bedrooms and Bathrooms
- 3 Bedrooms
- Cedar Closet: Linoleum, Shower Over Tub, Carpet, Ceiling Fan(s), Shower Only, Fireplace
- Walk-In Closet: Linoleum, Shower Over Tub, Carpet, Ceiling Fan(s), Shower Only, Fireplace
- Double Vanity
- Bathtub with Shower
Finished Basement
- Basement Fills Entire Space Under The House
- Laundry in Basement
Outdoor Features
- Deck
- Enclosed patio or porch
Schools
- Cler-Mont Elementary School
- Fort Osage High School
Utilities
- Forced Air Heating and Cooling System
Community Details
- Osage Village Subdivision
Listing and Financial Details
- Assessor Parcel Number 16-510-50-24-00-0-00-000
Ownership History
Purchase Details
Home Financials for this Owner
Home Financials are based on the most recent Mortgage that was taken out on this home.Purchase Details
Home Financials for this Owner
Home Financials are based on the most recent Mortgage that was taken out on this home.Purchase Details
Home Financials for this Owner
Home Financials are based on the most recent Mortgage that was taken out on this home.Purchase Details
Home Financials for this Owner
Home Financials are based on the most recent Mortgage that was taken out on this home.Purchase Details
Purchase Details
Home Financials for this Owner
Home Financials are based on the most recent Mortgage that was taken out on this home.Purchase Details
Purchase Details
Home Financials for this Owner
Home Financials are based on the most recent Mortgage that was taken out on this home.Similar Homes in Independence, MO
Home Values in the Area
Average Home Value in this Area
Purchase History
| Date | Buyer | Sale Price | Title Company |
|---|---|---|---|
| Gpc Fund I Spv Iv Llc | -- | First American Title Ins Co | |
| Gpc Fund I Llc | $95,000 | None Available | |
| Brown Dallas J | -- | Kansas City Title Inc | |
| Davison Aaron Chase | -- | None Available | |
| Federal National Mortgage Association | -- | None Available | |
| Townsend Carrie E | -- | Chicago Title Insurance Co | |
| Mclaughlin Kimberly K | -- | Stewart Title | |
| Peery Ronald P | -- | -- |
Mortgage History
| Date | Status | Borrower | Loan Amount |
|---|---|---|---|
| Open | Gpc Fund I Spv Iv Llc | $9,570,500 | |
| Closed | Gpc Fund I Spv Iv Llc | $7,598,000 | |
| Previous Owner | Gpc Fund I Llc | $91,000 | |
| Previous Owner | Brown Dallas J | $111,443 | |
| Previous Owner | Davison Aaron Chase | $98,090 | |
| Previous Owner | Townsend Carrie E | $121,000 | |
| Previous Owner | Peery Ronald P | $84,765 |
Property History
| Date | Event | Price | Change | Sq Ft Price |
|---|---|---|---|---|
| 06/15/2015 06/15/15 | Sold | -- | -- | -- |
| 04/22/2015 04/22/15 | Pending | -- | -- | -- |
| 03/30/2015 03/30/15 | For Sale | $117,000 | +17.1% | $106 / Sq Ft |
| 06/12/2014 06/12/14 | Sold | -- | -- | -- |
| 04/18/2014 04/18/14 | Pending | -- | -- | -- |
| 04/03/2014 04/03/14 | For Sale | $99,900 | -- | $91 / Sq Ft |
Tax History Compared to Growth
Tax History
| Year | Tax Paid | Tax Assessment Tax Assessment Total Assessment is a certain percentage of the fair market value that is determined by local assessors to be the total taxable value of land and additions on the property. | Land | Improvement |
|---|---|---|---|---|
| 2024 | $3,282 | $41,325 | $5,396 | $35,929 |
| 2023 | $3,266 | $41,325 | $5,396 | $35,929 |
| 2022 | $1,881 | $22,610 | $5,178 | $17,432 |
| 2021 | $1,880 | $22,610 | $5,178 | $17,432 |
| 2020 | $1,730 | $20,521 | $5,178 | $15,343 |
| 2019 | $2,021 | $24,209 | $5,178 | $19,031 |
| 2018 | $737,993 | $20,520 | $3,450 | $17,070 |
| 2017 | $1,858 | $22,119 | $3,450 | $18,669 |
| 2016 | $1,660 | $21,565 | $2,755 | $18,810 |
| 2014 | $1,469 | $19,185 | $2,836 | $16,349 |
Agents Affiliated with this Home
-
Marlene Daleo
M
Seller's Agent in 2015
Marlene Daleo
EXP Realty LLC
(913) 451-6767
12 Total Sales
-
S
Seller's Agent in 2014
Shawn Dunavant
No Borders Real Estate
Map
Source: Heartland MLS
MLS Number: 1929465
APN: 16-510-50-24-00-0-00-000
- 18828 E Wigwam Place
- 18822 E Wigwam Dr
- 1400 N Inca Dr
- 19321 E 14th St N
- 18834 E Wigwam Place
- 1116 N Mohican Ct
- 0 Jones Rd
- 1132 N Jones Rd
- 1448 N Inca Dr
- 19421 E 13th St N
- 1131 N Jones Rd
- 19553 E 14th St N
- 19213 E 15th Terrace Ct N
- 18806 E Manor Dr
- 19204 E 15th Terrace Ct N
- 18409 E Blackhawk Trail
- 18900 E Manor Dr
- 1202 N Belvidere Ave
- 11105 E 24 Highway Cir
- 0 E 24 Highway Cir
- 19101 E 12th Terrace Ct N
- 19100 E 12th Terrace Ct N
- 1209 N Inca Dr
- 1213 N Inca Dr
- 1205 N Inca Dr
- 19109 E 12th Terrace Ct N
- 1217 N Inca Dr
- 19106 E 12th Terrace Ct N
- 1212 N Osage Village Dr
- 1204 N Osage Village Dr
- 1208 N Osage Village Dr
- 1201 N Inca Dr
- 19110 E 12th Terrace Ct N
- 1221 N Inca Dr
- 19114 E 12th Terrace Ct N
- 1216 N Osage Village Dr
- 19101 E 13th St N
- 19105 E 13th St N
- 1225 N Inca Dr
- 19200 E 12th Street Ct N
