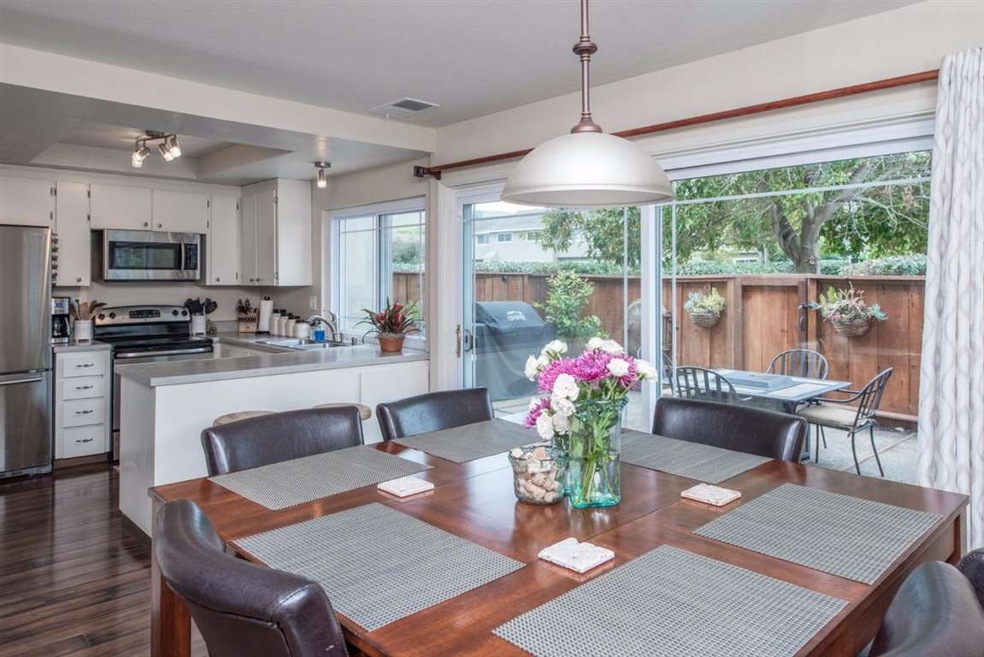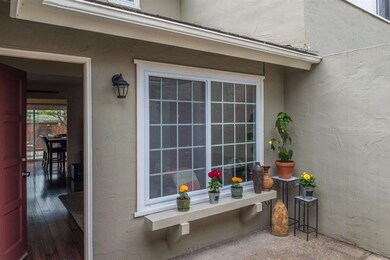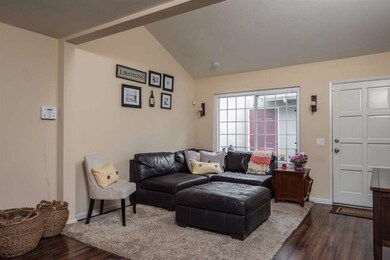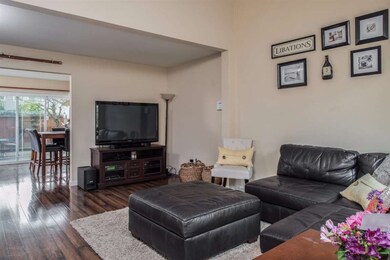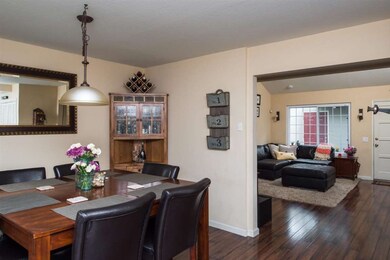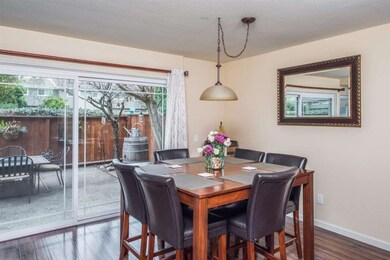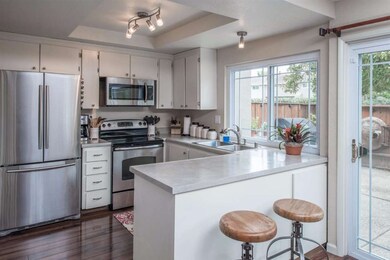
19108 Creekside Place Salinas, CA 93908
Toro Park NeighborhoodEstimated Value: $686,000 - $745,000
Highlights
- In Ground Pool
- Contemporary Architecture
- Tennis Courts
- Clubhouse
- High Ceiling
- Balcony
About This Home
As of June 2016Lovely and quiet, light and bright, this updated Toro Park condo welcomes you to the good life. High living room ceiling creates an airy feel, while two private, low-maintenance courtyards front and back provide a comfortable blend of indoor/outdoor living space that is ideal for entertaining. The open kitchen features newer stainless steel appliances. Among the other upgrades and additions completed in 2013: floors, windows, high-powered heater, hot water heater and upstairs ceiling fan. Amenities include pool, tennis court, playground and basketball court. The complex is next to scenic hiking, biking and horse trails, located in 14,658 acres of The Ford Ord National Monument.
Last Agent to Sell the Property
Susan Spiegel
KW Coastal Estates License #01469814 Listed on: 05/12/2016

Townhouse Details
Home Type
- Townhome
Est. Annual Taxes
- $5,619
Year Built
- Built in 1972
Lot Details
- 1,786 Sq Ft Lot
- Back and Front Yard Fenced
- Grass Covered Lot
Parking
- 2 Car Garage
- Guest Parking
Home Design
- Contemporary Architecture
- Slab Foundation
- Composition Roof
Interior Spaces
- 1,358 Sq Ft Home
- 2-Story Property
- High Ceiling
- Ceiling Fan
- Double Pane Windows
- Dining Area
- Laminate Flooring
- Washer and Dryer
Kitchen
- Electric Oven
- Microwave
- Dishwasher
- Disposal
Bedrooms and Bathrooms
- 3 Bedrooms
- 2 Full Bathrooms
- Bathtub with Shower
Outdoor Features
- In Ground Pool
- Balcony
- Enclosed patio or porch
Utilities
- Forced Air Heating System
- Water Softener
Listing and Financial Details
- Assessor Parcel Number 161-531-038-000
Community Details
Overview
- Property has a Home Owners Association
- Association fees include common area electricity, common area gas, insurance - common area, maintenance - common area
- 103 Units
- Terra Vista HOA
- Built by Creekside
Amenities
- Courtyard
- Clubhouse
Recreation
- Tennis Courts
- Sport Court
- Community Playground
- Community Pool
Pet Policy
- Pets Allowed
Ownership History
Purchase Details
Purchase Details
Home Financials for this Owner
Home Financials are based on the most recent Mortgage that was taken out on this home.Purchase Details
Home Financials for this Owner
Home Financials are based on the most recent Mortgage that was taken out on this home.Purchase Details
Home Financials for this Owner
Home Financials are based on the most recent Mortgage that was taken out on this home.Purchase Details
Similar Homes in Salinas, CA
Home Values in the Area
Average Home Value in this Area
Purchase History
| Date | Buyer | Sale Price | Title Company |
|---|---|---|---|
| 2025 Doylene Santiago Revocable Trust | -- | None Listed On Document | |
| Santiago Doylene L | $425,000 | Chicago Title Company | |
| Palma Michael | $355,000 | First American Title Company | |
| Heintzberger Victor C | $295,000 | Old Republic Title Company | |
| Andersen Florence B | -- | -- |
Mortgage History
| Date | Status | Borrower | Loan Amount |
|---|---|---|---|
| Previous Owner | Santiago Doylene L | $293,250 | |
| Previous Owner | Palma Michael | $362,632 | |
| Previous Owner | Andersen Florence B | $544,185 | |
| Previous Owner | Anderson Florence B | $60,000 |
Property History
| Date | Event | Price | Change | Sq Ft Price |
|---|---|---|---|---|
| 06/17/2016 06/17/16 | Sold | $425,000 | 0.0% | $313 / Sq Ft |
| 05/13/2016 05/13/16 | Pending | -- | -- | -- |
| 05/12/2016 05/12/16 | For Sale | $425,000 | +19.7% | $313 / Sq Ft |
| 03/28/2014 03/28/14 | Sold | $355,000 | -1.1% | $261 / Sq Ft |
| 02/27/2014 02/27/14 | Pending | -- | -- | -- |
| 02/19/2014 02/19/14 | For Sale | $359,000 | +21.7% | $264 / Sq Ft |
| 05/30/2013 05/30/13 | Sold | $295,000 | -15.7% | $217 / Sq Ft |
| 05/08/2013 05/08/13 | Pending | -- | -- | -- |
| 04/19/2013 04/19/13 | For Sale | $350,000 | -- | $258 / Sq Ft |
Tax History Compared to Growth
Tax History
| Year | Tax Paid | Tax Assessment Tax Assessment Total Assessment is a certain percentage of the fair market value that is determined by local assessors to be the total taxable value of land and additions on the property. | Land | Improvement |
|---|---|---|---|---|
| 2024 | $5,619 | $493,244 | $174,085 | $319,159 |
| 2023 | $5,427 | $483,573 | $170,672 | $312,901 |
| 2022 | $5,441 | $474,092 | $167,326 | $306,766 |
| 2021 | $5,204 | $464,797 | $164,046 | $300,751 |
| 2020 | $5,084 | $460,032 | $162,364 | $297,668 |
| 2019 | $5,055 | $451,013 | $159,181 | $291,832 |
| 2018 | $4,987 | $442,170 | $156,060 | $286,110 |
| 2017 | $5,099 | $433,500 | $153,000 | $280,500 |
| 2016 | $4,182 | $367,613 | $155,330 | $212,283 |
| 2015 | $4,197 | $362,092 | $152,997 | $209,095 |
| 2014 | $3,404 | $296,339 | $150,681 | $145,658 |
Agents Affiliated with this Home
-

Seller's Agent in 2016
Susan Spiegel
KW Coastal Estates
(831) 915-5585
30 Total Sales
-
Charles Williamson
C
Buyer's Agent in 2016
Charles Williamson
S K I Real Estate
(831) 443-4812
1 Total Sale
-
Susan Lubin-Brownlie

Seller's Agent in 2014
Susan Lubin-Brownlie
Coldwell Banker/Gay Dales
(831) 320-3001
11 in this area
98 Total Sales
-

Buyer's Agent in 2014
Bill Carmichael
Big Block Realty, Inc
(831) 224-7718
12 Total Sales
-
Donna Ingraham

Seller's Agent in 2013
Donna Ingraham
Century 21 A Property Shoppe
(831) 320-2879
103 Total Sales
Map
Source: MLSListings
MLS Number: ML81585305
APN: 161-531-038-000
- 20090 Portola Dr
- 20260 Portola Dr
- 17588 River Run Rd
- 14104 Reservation Rd
- 27151 Prestancia Way
- 14004 Reservation Rd
- 22470 Estoque Place
- 27320 Bavella Way Unit IX
- 26446 Honor Ln
- 19379 Acclaim Dr
- 22800 Bravo Place
- 89 Hatton Ave
- 18114 Stonehaven
- 322 Coleridge Dr
- 191 Chaucer Dr
- 1230 Pasatiempo Way
- 123 Hunter Ln
- 1223 Padre Dr
- 130 Nissen Rd Unit 2
- 330 Woodside Dr Unit 124
- 19108 Creekside Place
- 19106 Creekside Place
- 19110 Creekside Place
- 19104 Creekside Place
- 19102 Creekside Place
- 19112 Creekside Place Unit 58
- 19114 Creekside Place
- 19116 Creekside Place Unit 56
- 19118 Creekside Place
- 19120 Creekside Place
- 19212 Creekside Ln
- 19214 Creekside Ln
- 19122 Creekside Place
- 19216 Creekside Ln
- 19107 Creekside Place
- 19218 Creekside Ln
- 19109 Creekside Place
- 19105 Creekside Place Unit 67
- 19210 Creekside Ln
- 19208 Creekside Ln Unit 99
