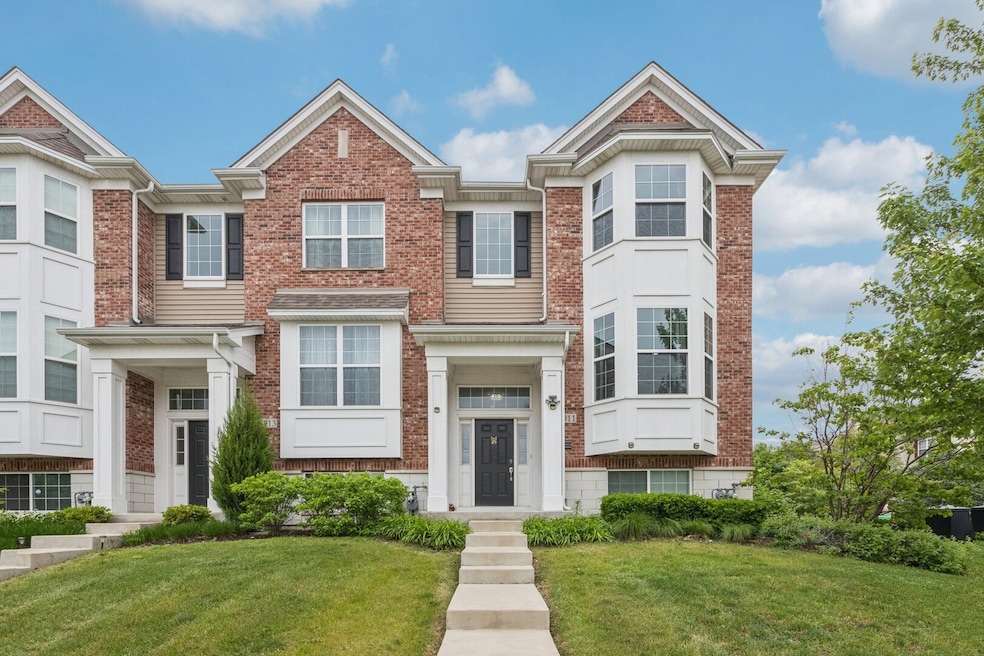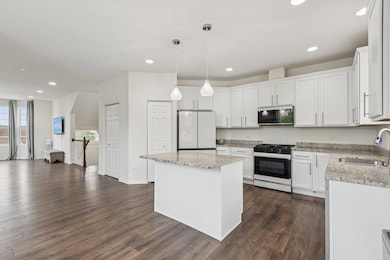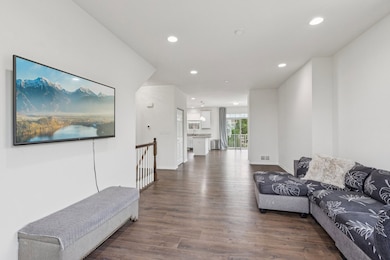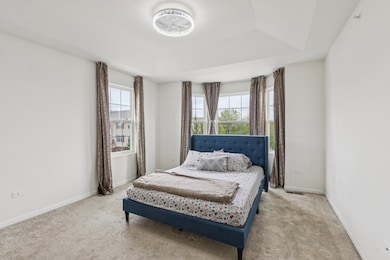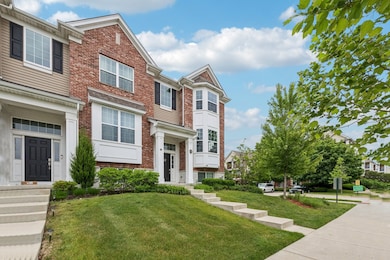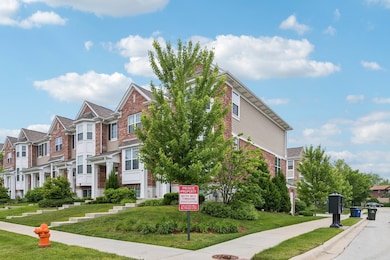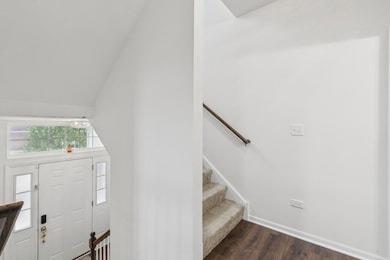1911 Continental Ave Naperville, IL 60563
Country Lakes NeighborhoodEstimated payment $3,595/month
Highlights
- Landscaped Professionally
- Corner Lot
- Breakfast Bar
- May Watts Elementary School Rated A+
- Balcony
- Living Room
About This Home
Beautiful Newer End Unit in Metro West - Indian Prairie School District 204! Ideally located just minutes from the Route 59 Metra station, this stunning end-unit townhome offers modern living in a prime location. Enjoy the convenience of having a daycare center directly across the street, as well as an array of nearby restaurants, shopping, and everyday amenities just moments away. The spacious kitchen is thoughtfully designed with granite countertops, upgraded NEW APPLIANCES (2025), 42" soft-close cabinetry, two pantry closets, a center island, and a breakfast area-perfect for both daily living and entertaining. The open-concept layout flows seamlessly into the great room, enhanced by 9-foot ceilings, high-end hardwood laminate flooring, and recessed lighting throughout the main level. Upstairs features NEW CARPET (2025), three generously sized bedrooms, two full bathrooms, a linen closet, and a dedicated laundry room. The primary suite offers vaulted ceilings, a walk-in closet, and a luxurious en-suite bathroom. The finished lower level includes a versatile bonus room that can easily be converted into a fourth bedroom, along with direct access to the attached two-car garage. This home is the perfect blend of comfort, convenience, and style-close to everything you need, including top-rated schools, dining, shopping, and transportation!
Listing Agent
Better Homes & Gardens Real Estate Connections License #475164056 Listed on: 06/06/2025

Townhouse Details
Home Type
- Townhome
Est. Annual Taxes
- $9,262
Year Built
- Built in 2018
Lot Details
- Lot Dimensions are 30 x 50
- Landscaped Professionally
HOA Fees
- $293 Monthly HOA Fees
Parking
- 2 Car Garage
- Driveway
- Parking Included in Price
Home Design
- Entry on the 1st floor
- Brick Exterior Construction
Interior Spaces
- 1,910 Sq Ft Home
- 3-Story Property
- Family Room
- Living Room
- Dining Room
- Storage Room
- Partial Basement
Kitchen
- Breakfast Bar
- Range
- Microwave
- Dishwasher
- Disposal
Flooring
- Carpet
- Laminate
Bedrooms and Bathrooms
- 3 Bedrooms
- 3 Potential Bedrooms
- Dual Sinks
- Separate Shower
Laundry
- Laundry Room
- Dryer
- Washer
Outdoor Features
- Balcony
Schools
- May Watts Elementary School
- Hill Middle School
- Metea Valley High School
Utilities
- Forced Air Heating and Cooling System
- Heating System Uses Natural Gas
- 100 Amp Service
- Lake Michigan Water
Community Details
Overview
- Association fees include water, exterior maintenance, lawn care, snow removal
- Property Manager Association, Phone Number (847) 806-6121
- Metro West Subdivision, Clark Floorplan
- Property managed by Property Specialists M/I Homes of Chicago LLC
Pet Policy
- No Pets Allowed
Map
Home Values in the Area
Average Home Value in this Area
Tax History
| Year | Tax Paid | Tax Assessment Tax Assessment Total Assessment is a certain percentage of the fair market value that is determined by local assessors to be the total taxable value of land and additions on the property. | Land | Improvement |
|---|---|---|---|---|
| 2024 | $9,622 | $154,159 | $52,006 | $102,153 |
| 2023 | $9,262 | $138,520 | $46,730 | $91,790 |
| 2022 | $9,333 | $136,560 | $45,760 | $90,800 |
| 2021 | $9,052 | $131,690 | $44,130 | $87,560 |
| 2020 | $9,040 | $131,690 | $44,130 | $87,560 |
| 2019 | $8,702 | $125,250 | $41,970 | $83,280 |
| 2018 | $2,920 | $41,250 | $41,250 | $0 |
Property History
| Date | Event | Price | Change | Sq Ft Price |
|---|---|---|---|---|
| 08/30/2025 08/30/25 | Price Changed | $479,000 | -2.2% | $251 / Sq Ft |
| 08/21/2025 08/21/25 | For Sale | $489,900 | 0.0% | $256 / Sq Ft |
| 07/06/2025 07/06/25 | Pending | -- | -- | -- |
| 06/25/2025 06/25/25 | Price Changed | $489,900 | -2.0% | $256 / Sq Ft |
| 06/06/2025 06/06/25 | For Sale | $499,700 | 0.0% | $262 / Sq Ft |
| 02/13/2019 02/13/19 | Rented | $2,550 | 0.0% | -- |
| 01/29/2019 01/29/19 | Under Contract | -- | -- | -- |
| 01/17/2019 01/17/19 | For Rent | $2,550 | 0.0% | -- |
| 12/21/2018 12/21/18 | Sold | $347,990 | -0.6% | $182 / Sq Ft |
| 11/28/2018 11/28/18 | Pending | -- | -- | -- |
| 10/25/2018 10/25/18 | Price Changed | $349,990 | -7.9% | $183 / Sq Ft |
| 10/18/2018 10/18/18 | Price Changed | $379,990 | -5.3% | $199 / Sq Ft |
| 09/19/2018 09/19/18 | Price Changed | $401,330 | +0.8% | $210 / Sq Ft |
| 08/08/2018 08/08/18 | For Sale | $398,330 | -- | $209 / Sq Ft |
Purchase History
| Date | Type | Sale Price | Title Company |
|---|---|---|---|
| Special Warranty Deed | $348,000 | First American Title | |
| Deed | -- | None Available | |
| Warranty Deed | $750,000 | First American Title | |
| Deed | $400,000 | C T I C Dupage | |
| Deed | -- | None Available | |
| Sheriffs Deed | -- | None Available | |
| Quit Claim Deed | -- | -- | |
| Deed | $1,500,000 | -- | |
| Deed | -- | -- |
Mortgage History
| Date | Status | Loan Amount | Loan Type |
|---|---|---|---|
| Open | $280,000 | New Conventional | |
| Closed | $330,490 | New Conventional | |
| Previous Owner | $843,000 | Purchase Money Mortgage |
Source: Midwest Real Estate Data (MRED)
MLS Number: 12386128
APN: 07-16-201-043
- 1905 Oxley Cir Unit 10101
- 1912 Oxley Cir Unit 13106
- 1022 Neudearborn Ln Unit 19-1022
- 2813 Bond Cir
- 2801 Bond Cir Unit 341605
- 2824 Collins Ct Unit 210205
- 1981 Golden Gate Ln Unit 341801
- 5S542 Tartan Ln
- 5S565 Paxton Dr Unit H
- 5S510 Scots Dr Unit G
- 2357 Overlook Ct
- 2365 Overlook Ct
- 835 Genesee Dr
- 893 Nelli Ct Unit 101
- 954 Genesee Dr
- 836 Lewisburg Ln Unit 3502
- 4199 Milford Ln Unit 904
- 801 Station Blvd Unit 3101
- 1659 Windward Ct Unit 20
- 2409 Golf Ridge Cir
- 522 Fairway Dr
- 507 Railway Dr
- 704 Greenwood Cir
- 788 Inland Cir
- 1 Neudearborn Ln
- 912 Neudearborn Ln
- 1016 Station Blvd
- 970 Fairway Dr
- 1812 Gowdey Rd
- 5S455 Scots Dr Unit 8G
- 30W637 Whispering Winds Dr
- 2404 Coastal Sage Ct
- 2410 Oneida Ln
- 2418 Oneida Ln
- 980 Station Blvd
- 5S388 Allister Ln Unit 5
- 4269 Liberty St
- 807 Station Blvd Unit 3004
- 2486 Golf Ridge Cir
- 801 Station Blvd Unit 3101
