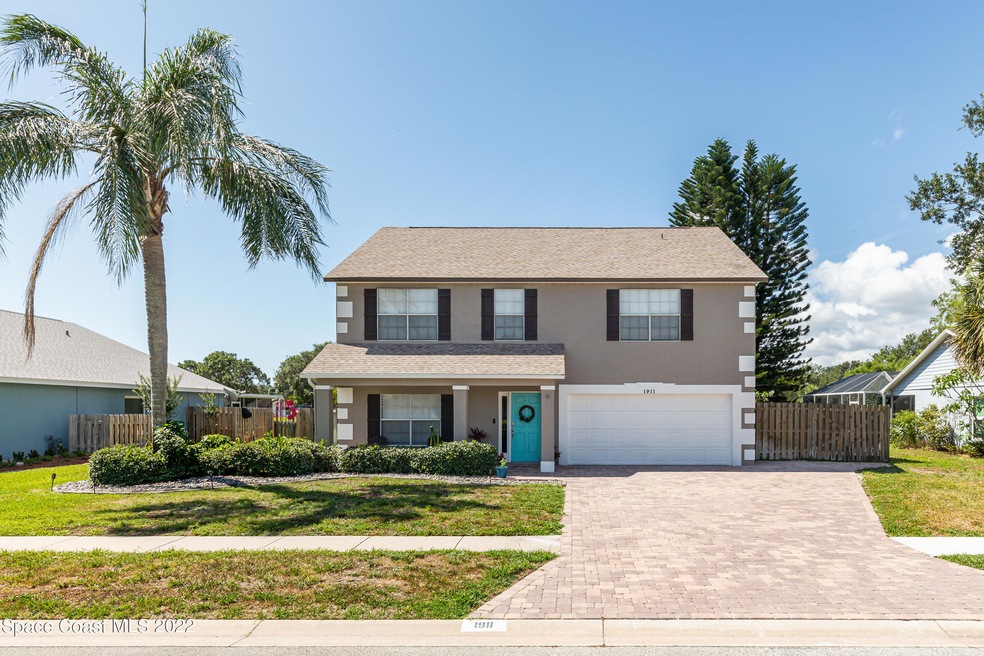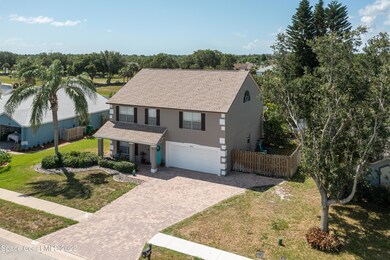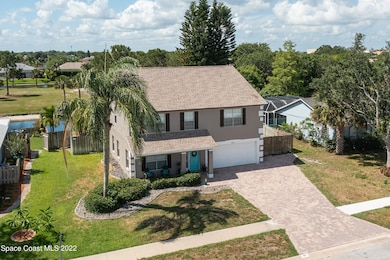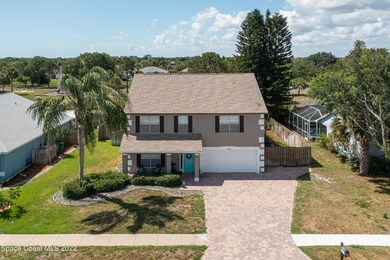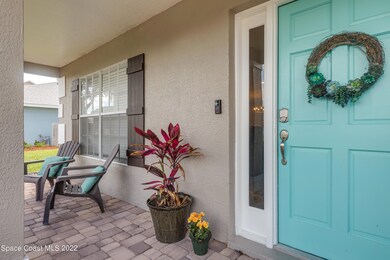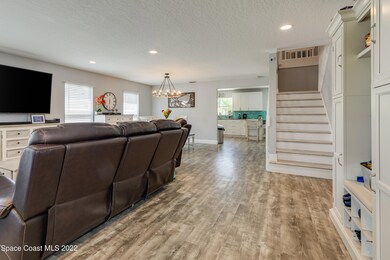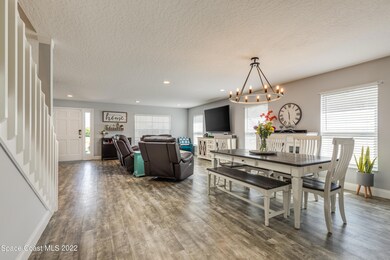
1911 Fabien Cir Melbourne, FL 32940
Highlights
- Lake Front
- Private Pool
- Screened Porch
- Quest Elementary School Rated A-
- Home fronts a pond
- Home Office
About This Home
As of July 2022Charming, pool home in an incredible location! This 4 bedroom, 2.5 bathroom home is move-in ready, with a new roof in 2021, and all new appliances. Kitchen detailed with Subway Tile backsplash and granite countertops featured in both kitchen and bathrooms, beautiful Vinyl Plank floors found throughout the living area and updated laminate flooring upstairs. New pool pump is just an added bonus to the large maintained pool, Pergola and screened in enclosure that makes the backyard a private oasis and perfect area to entertain. New pavers, exterior paint and landscaping added for curb appeal. Conveniently located minutes from Viera's shopping, restaurants and I-95.
Last Agent to Sell the Property
David Curri
Kirschner Real Estate G Listed on: 06/01/2022
Home Details
Home Type
- Single Family
Est. Annual Taxes
- $3,664
Year Built
- Built in 1992
Lot Details
- 7,841 Sq Ft Lot
- Home fronts a pond
- Lake Front
- North Facing Home
HOA Fees
Parking
- 2 Car Attached Garage
Property Views
- Lake
- Pond
Home Design
- Frame Construction
- Shingle Roof
- Wood Siding
- Concrete Siding
- Block Exterior
- Stucco
Interior Spaces
- 2,780 Sq Ft Home
- 2-Story Property
- Ceiling Fan
- Family Room
- Home Office
- Library
- Screened Porch
- Laundry Room
Kitchen
- Electric Range
- Microwave
- Dishwasher
Flooring
- Laminate
- Vinyl
Bedrooms and Bathrooms
- 4 Bedrooms
- Dual Closets
- Walk-In Closet
- Separate Shower in Primary Bathroom
Outdoor Features
- Private Pool
- Patio
Schools
- Quest Elementary School
- Kennedy Middle School
- Viera High School
Utilities
- Central Heating and Cooling System
- Electric Water Heater
Listing and Financial Details
- Assessor Parcel Number 26-36-03-Ow-0000a.0-0008.00
Community Details
Overview
- Six Mile Creek Phase Ii Association
- Six Mile Creek Phase Ii Subdivision
Recreation
- Jogging Path
Ownership History
Purchase Details
Home Financials for this Owner
Home Financials are based on the most recent Mortgage that was taken out on this home.Purchase Details
Home Financials for this Owner
Home Financials are based on the most recent Mortgage that was taken out on this home.Purchase Details
Home Financials for this Owner
Home Financials are based on the most recent Mortgage that was taken out on this home.Purchase Details
Home Financials for this Owner
Home Financials are based on the most recent Mortgage that was taken out on this home.Purchase Details
Purchase Details
Home Financials for this Owner
Home Financials are based on the most recent Mortgage that was taken out on this home.Purchase Details
Home Financials for this Owner
Home Financials are based on the most recent Mortgage that was taken out on this home.Purchase Details
Home Financials for this Owner
Home Financials are based on the most recent Mortgage that was taken out on this home.Purchase Details
Home Financials for this Owner
Home Financials are based on the most recent Mortgage that was taken out on this home.Similar Homes in Melbourne, FL
Home Values in the Area
Average Home Value in this Area
Purchase History
| Date | Type | Sale Price | Title Company |
|---|---|---|---|
| Warranty Deed | $620,000 | State Title Partners | |
| Warranty Deed | $387,000 | Atypical Title Llc | |
| Warranty Deed | $335,000 | Venture Title | |
| Warranty Deed | $250,000 | Servicelink Llc | |
| Deed | -- | None Available | |
| Warranty Deed | $211,500 | Security First Title Partner | |
| Warranty Deed | $168,500 | -- | |
| Warranty Deed | $143,000 | -- | |
| Warranty Deed | $143,000 | -- |
Mortgage History
| Date | Status | Loan Amount | Loan Type |
|---|---|---|---|
| Open | $496,000 | New Conventional | |
| Previous Owner | $364,000 | New Conventional | |
| Previous Owner | $309,600 | New Conventional | |
| Previous Owner | $253,000 | No Value Available | |
| Previous Owner | $225,000 | No Value Available | |
| Previous Owner | $137,000 | Stand Alone Second | |
| Previous Owner | $224,000 | Unknown | |
| Previous Owner | $56,000 | Stand Alone Second | |
| Previous Owner | $200,925 | No Value Available | |
| Previous Owner | $109,500 | No Value Available | |
| Previous Owner | $143,000 | No Value Available | |
| Previous Owner | $121,550 | No Value Available |
Property History
| Date | Event | Price | Change | Sq Ft Price |
|---|---|---|---|---|
| 05/01/2025 05/01/25 | Price Changed | $599,000 | -1.0% | $215 / Sq Ft |
| 04/08/2025 04/08/25 | Price Changed | $605,000 | -2.4% | $218 / Sq Ft |
| 03/17/2025 03/17/25 | Price Changed | $620,000 | -2.0% | $223 / Sq Ft |
| 01/14/2025 01/14/25 | Price Changed | $632,500 | -1.2% | $228 / Sq Ft |
| 10/17/2024 10/17/24 | For Sale | $639,900 | +3.2% | $230 / Sq Ft |
| 07/18/2022 07/18/22 | Sold | $620,000 | -1.4% | $223 / Sq Ft |
| 06/09/2022 06/09/22 | Pending | -- | -- | -- |
| 06/01/2022 06/01/22 | For Sale | $629,000 | +62.5% | $226 / Sq Ft |
| 06/01/2020 06/01/20 | Sold | $387,000 | -2.8% | $139 / Sq Ft |
| 03/03/2020 03/03/20 | Pending | -- | -- | -- |
| 02/07/2020 02/07/20 | For Sale | $398,000 | +18.8% | $143 / Sq Ft |
| 10/31/2018 10/31/18 | Sold | $335,000 | -3.5% | $121 / Sq Ft |
| 10/01/2018 10/01/18 | Pending | -- | -- | -- |
| 09/19/2018 09/19/18 | For Sale | $347,000 | +38.8% | $126 / Sq Ft |
| 12/15/2017 12/15/17 | Sold | $250,000 | 0.0% | $91 / Sq Ft |
| 10/24/2017 10/24/17 | Pending | -- | -- | -- |
| 10/10/2017 10/10/17 | Price Changed | $249,900 | -7.4% | $91 / Sq Ft |
| 09/20/2017 09/20/17 | Price Changed | $269,900 | -6.9% | $98 / Sq Ft |
| 09/18/2017 09/18/17 | For Sale | $289,900 | 0.0% | $105 / Sq Ft |
| 09/07/2017 09/07/17 | Pending | -- | -- | -- |
| 08/09/2017 08/09/17 | Price Changed | $289,900 | -7.1% | $105 / Sq Ft |
| 07/12/2017 07/12/17 | For Sale | $312,000 | -- | $113 / Sq Ft |
Tax History Compared to Growth
Tax History
| Year | Tax Paid | Tax Assessment Tax Assessment Total Assessment is a certain percentage of the fair market value that is determined by local assessors to be the total taxable value of land and additions on the property. | Land | Improvement |
|---|---|---|---|---|
| 2023 | $6,282 | $487,210 | $115,500 | $371,710 |
| 2022 | $3,529 | $274,350 | $0 | $0 |
| 2021 | $3,664 | $266,360 | $0 | $0 |
| 2020 | $3,724 | $273,540 | $51,000 | $222,540 |
| 2019 | $3,712 | $269,760 | $51,000 | $218,760 |
| 2018 | $4,140 | $255,080 | $56,000 | $199,080 |
| 2017 | $2,324 | $160,580 | $0 | $0 |
| 2016 | $2,357 | $157,280 | $45,000 | $112,280 |
| 2015 | $2,419 | $156,190 | $42,000 | $114,190 |
| 2014 | $2,433 | $154,950 | $39,000 | $115,950 |
Agents Affiliated with this Home
-
Andrew Barclay

Seller's Agent in 2024
Andrew Barclay
Compass Florida, LLC
(321) 514-9862
73 Total Sales
-
Christine Lawhon

Buyer's Agent in 2024
Christine Lawhon
Keller Williams Realty Brevard
(321) 432-8359
112 Total Sales
-
s
Buyer's Agent in 2022
spc.rets.3102990
spc.rets.RETS_OFFICE
-
Anita Iannuzzi

Seller's Agent in 2020
Anita Iannuzzi
RE/MAX
(321) 720-2753
63 Total Sales
-
D
Buyer's Agent in 2020
David Curri
Kirschner Real Estate G
-
B
Seller's Agent in 2018
Brad Fairman
EXP Realty LLC
Map
Source: Space Coast MLS (Space Coast Association of REALTORS®)
MLS Number: 936402
APN: 26-36-03-OW-0000A.0-0008.00
- 1075 Egret Lake Way
- 1068 Egret Lake Way
- 1750 Old Glory Blvd
- 2090 Lionel Dr
- 2088 Lionel Dr
- 1872 Freedom Dr
- 6461 Borasco Dr Unit 3808
- 6461 Borasco Dr Unit 1805
- 6440 Borasco Dr Unit 2506
- 6460 Borasco Dr Unit 2903
- 6451 Borasco Dr Unit 1603
- 6451 Borasco Dr Unit 3612
- 6440 Borasco Dr Unit 3505
- 6461 Borasco Dr Unit 3804
- 6460 Borasco Dr Unit 1903
- 6451 Borasco Dr Unit 2612
- 6451 Borasco Dr Unit 3604
- 6460 Borasco Dr Unit 3901
- 6440 Borasco Dr Unit 1502
- 6461 Borasco Dr Unit 2805
