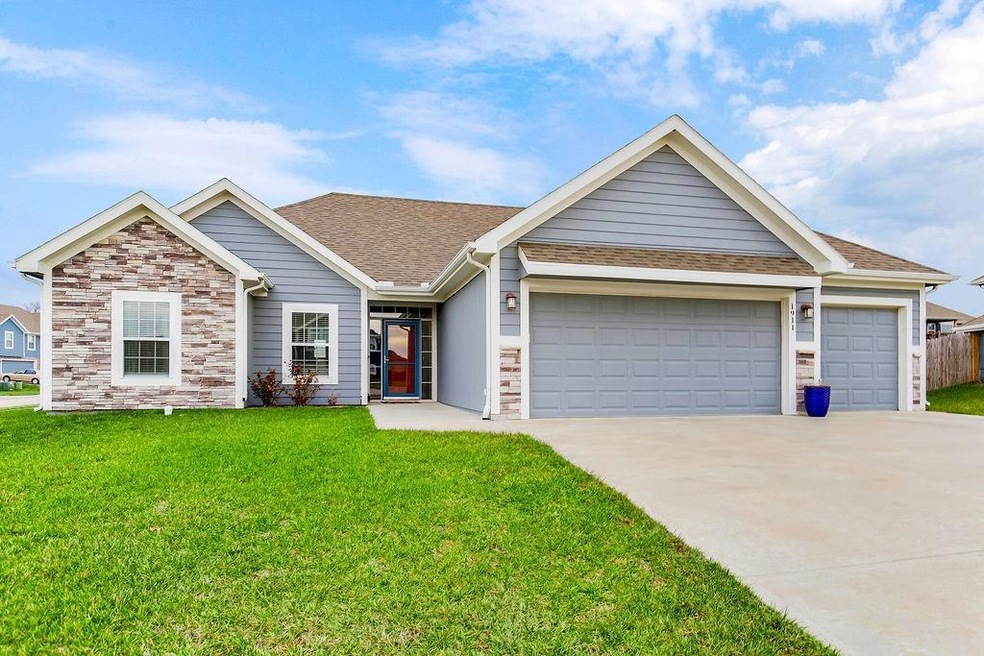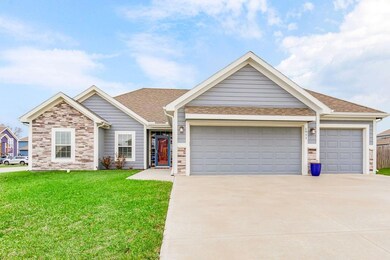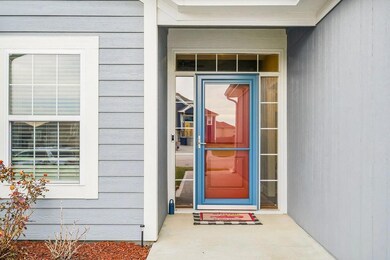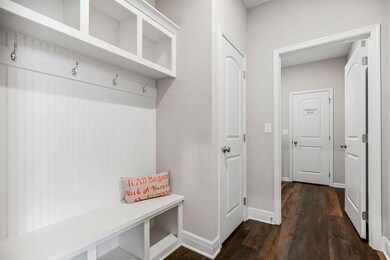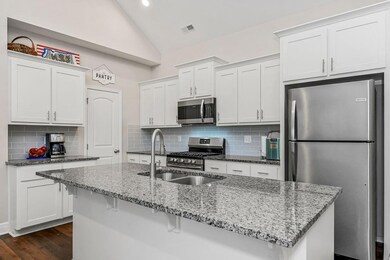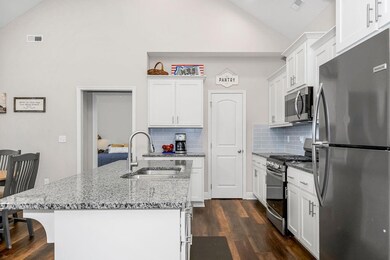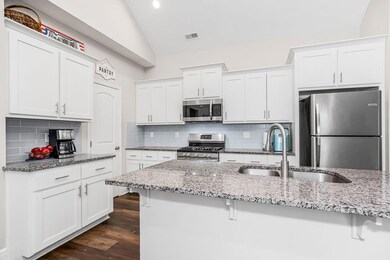
1911 N 162nd Terrace Basehor, KS 66007
Highlights
- Vaulted Ceiling
- Ranch Style House
- <<bathWithWhirlpoolToken>>
- Basehor Elementary School Rated A
- Wood Flooring
- Corner Lot
About This Home
As of February 2025Introducing to market, the Daniel Plan, a newer 3 bedroom, 2 bath ranch home, with a 3-car garage, separate office/den, and upgraded tornado shelter in the master closet! The main level features vaulted ceilings, hardwoods, kitchen (with large island, granite, and walk-in pantry), dining, office/den, and great room with fireplace. The master suite is spacious and has a large walk-through closet to the laundry, dual sinks, and huge corner shower. The other bedrooms and full bath are on the opposite side of the house, ideal for privacy. The large fenced yard has a covered patio and is perfect for entertaining. Large corner lot on a cul-de-sac, close to shopping, schools, restaurants, and KC! Fox Ridge is a newer community in the Basehor School District with a community pool!
Last Agent to Sell the Property
The Moreno Group Brokerage Phone: 913-680-7045 License #SP00232176 Listed on: 01/01/2025
Home Details
Home Type
- Single Family
Est. Annual Taxes
- $5,657
Year Built
- Built in 2021
Lot Details
- 0.28 Acre Lot
- Cul-De-Sac
- Privacy Fence
- Wood Fence
- Corner Lot
- Paved or Partially Paved Lot
HOA Fees
- $29 Monthly HOA Fees
Parking
- 3 Car Attached Garage
- Front Facing Garage
Home Design
- Ranch Style House
- Traditional Architecture
- Slab Foundation
- Stone Frame
- Composition Roof
Interior Spaces
- 1,658 Sq Ft Home
- Vaulted Ceiling
- Ceiling Fan
- Thermal Windows
- Entryway
- Great Room
- Living Room with Fireplace
- Combination Kitchen and Dining Room
- Home Office
Kitchen
- Breakfast Area or Nook
- Built-In Electric Oven
- Dishwasher
- Kitchen Island
- Disposal
Flooring
- Wood
- Carpet
- Ceramic Tile
Bedrooms and Bathrooms
- 3 Bedrooms
- Walk-In Closet
- 2 Full Bathrooms
- Double Vanity
- <<bathWithWhirlpoolToken>>
- Bathtub With Separate Shower Stall
Laundry
- Laundry Room
- Laundry on main level
Schools
- Basehor Elementary School
- Basehor-Linwood High School
Utilities
- Forced Air Heating and Cooling System
- Heating System Uses Natural Gas
Additional Features
- Playground
- City Lot
Listing and Financial Details
- Assessor Parcel Number 182-03-0-00-00-252.00-0
- $0 special tax assessment
Community Details
Overview
- Fox Ridge Subdivision, Daniel 55 Floorplan
Recreation
- Community Pool
- Trails
Ownership History
Purchase Details
Home Financials for this Owner
Home Financials are based on the most recent Mortgage that was taken out on this home.Similar Homes in Basehor, KS
Home Values in the Area
Average Home Value in this Area
Purchase History
| Date | Type | Sale Price | Title Company |
|---|---|---|---|
| Warranty Deed | -- | Alliance Nationwide Title |
Mortgage History
| Date | Status | Loan Amount | Loan Type |
|---|---|---|---|
| Open | $343,660 | FHA |
Property History
| Date | Event | Price | Change | Sq Ft Price |
|---|---|---|---|---|
| 02/18/2025 02/18/25 | Sold | -- | -- | -- |
| 01/20/2025 01/20/25 | Pending | -- | -- | -- |
| 01/20/2025 01/20/25 | Price Changed | $355,000 | -2.7% | $214 / Sq Ft |
| 01/03/2025 01/03/25 | For Sale | $365,000 | +25.9% | $220 / Sq Ft |
| 08/06/2021 08/06/21 | Sold | -- | -- | -- |
| 12/28/2020 12/28/20 | Pending | -- | -- | -- |
| 12/22/2020 12/22/20 | Price Changed | $289,950 | +1.8% | $175 / Sq Ft |
| 10/22/2020 10/22/20 | For Sale | $284,950 | -- | $172 / Sq Ft |
Tax History Compared to Growth
Tax History
| Year | Tax Paid | Tax Assessment Tax Assessment Total Assessment is a certain percentage of the fair market value that is determined by local assessors to be the total taxable value of land and additions on the property. | Land | Improvement |
|---|---|---|---|---|
| 2023 | $5,347 | $39,190 | $6,560 | $32,630 |
| 2022 | -- | $36,156 | $5,865 | $30,291 |
| 2021 | $0 | $6,120 | $6,120 | $0 |
Agents Affiliated with this Home
-
Christina Moreno

Seller's Agent in 2025
Christina Moreno
The Moreno Group
(913) 680-7045
10 in this area
142 Total Sales
-
John Price
J
Buyer's Agent in 2025
John Price
ReeceNichols -Johnson County W
(913) 787-7657
1 in this area
29 Total Sales
-
Dan Lynch

Seller's Agent in 2021
Dan Lynch
Lynch Real Estate
(913) 488-8123
243 in this area
1,486 Total Sales
Map
Source: Heartland MLS
MLS Number: 2524319
APN: 182-03-0-00-00-252.00-0
- 1456 N 162nd Terrace
- 1506 N 162nd Terrace
- 1507 N 162nd Terrace
- 1395 N 162nd Terrace
- 1381 N 162nd Terrace
- 1385 N 162nd Terrace
- 1714 N 162nd Cir
- 1711 Lolly Ct
- 1403 163rd St
- 1393 163rd St
- 16327 Lolly Ln
- 1640 Grayhawk Dr
- 1380 163rd St
- 1410 163rd St
- 1608 163rd St
- 1444 163rd St
- 16011 Cedar St
- 1591 Grayhawk Dr
- 1604 Grayhawk Dr
- 1592 Grayhawk Dr
