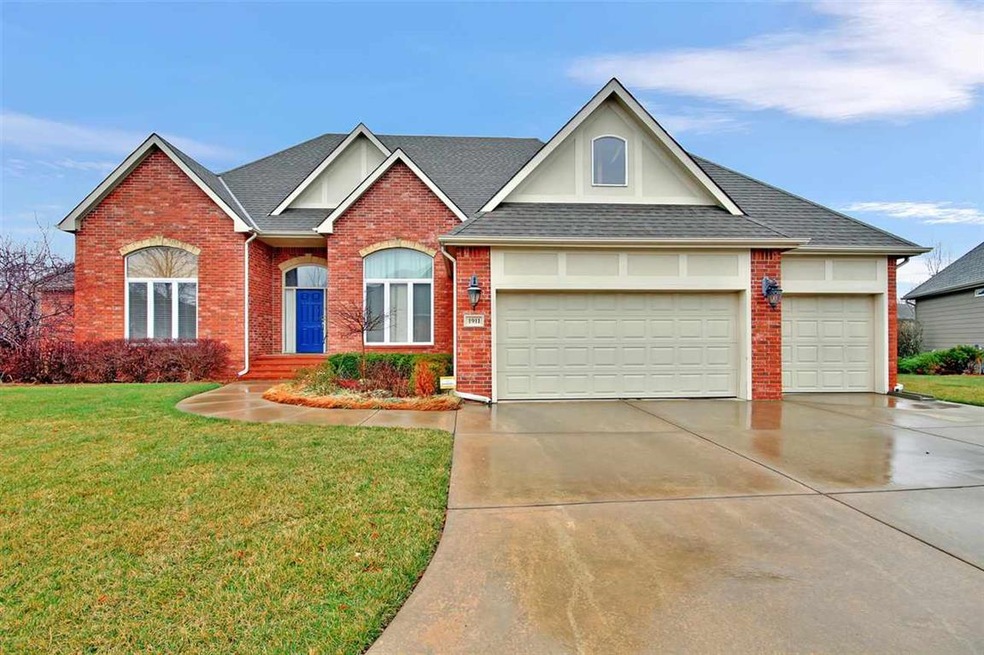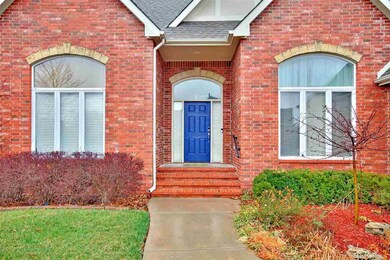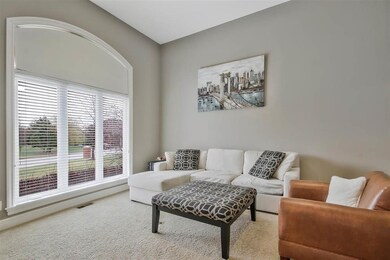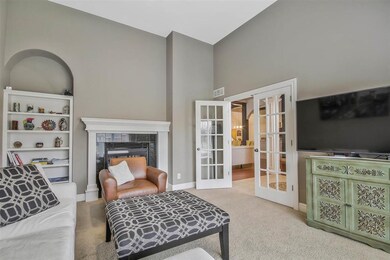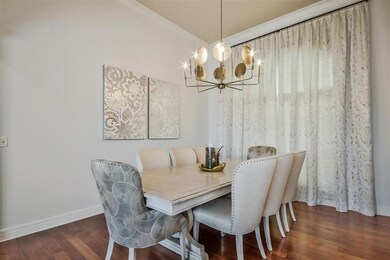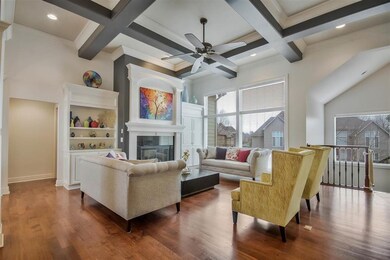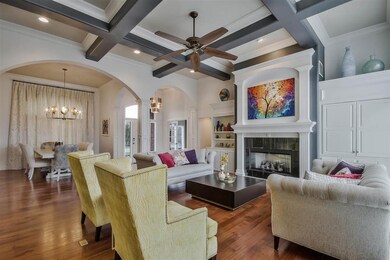
1911 N Rusty Gate St Wichita, KS 67206
Northeast Wichita NeighborhoodHighlights
- In Ground Pool
- Fireplace in Primary Bedroom
- Ranch Style House
- Community Lake
- Vaulted Ceiling
- Wood Flooring
About This Home
As of June 2020Welcome to the Remington Place neighborhood! This beautiful patio home offers great curb appeal and that “new-build” feel without the special taxes! The well-appointed living room features hardwood floors, detailed beamed ceilings, beautiful gas fireplace, and built-in shelving and cabinets. Right off the living room is the office with lovely french-style doors and the formal dining room with hardwood flooring. The magnificent kitchen is a chef’s dream by offering a huge kitchen island, granite counter-tops, stainless steel appliances, and tons of cabinet and storage space, and an informal dining area. The huge master bedroom offers a gas fireplace and the beautiful master bathroom features a huge soaker tub, walk-in shower, two separate vanities, and his-and-her closets. One additional bedroom, a bathroom, and a separate laundry room complete the main level. Downstairs in the huge, walk-out basement you’ll find a large family room with another gas fireplace and built-in shelving, a full wet bar, two additional bedrooms, a game room, a bathroom with dual sinks, half bathroom, and another office/kid's playroom. Enjoy your evenings on the covered, screened-in deck or relax in the in-ground swimming pool with built-in grilling station! This home won’t last long - bring your picky buyers!
Last Agent to Sell the Property
Pinnacle Realty Group License #00228875 Listed on: 03/17/2020
Home Details
Home Type
- Single Family
Est. Annual Taxes
- $7,125
Year Built
- Built in 2006
Lot Details
- 0.35 Acre Lot
- Wrought Iron Fence
- Sprinkler System
HOA Fees
- $132 Monthly HOA Fees
Home Design
- Ranch Style House
- Patio Home
- Frame Construction
- Composition Roof
Interior Spaces
- Wet Bar
- Vaulted Ceiling
- Ceiling Fan
- Multiple Fireplaces
- Self Contained Fireplace Unit Or Insert
- Gas Fireplace
- Window Treatments
- Family Room with Fireplace
- Living Room with Fireplace
- Formal Dining Room
- Game Room
- Screened Porch
- Wood Flooring
Kitchen
- Breakfast Bar
- Oven or Range
- Plumbed For Gas In Kitchen
- Range Hood
- Microwave
- Dishwasher
- Kitchen Island
- Granite Countertops
- Disposal
Bedrooms and Bathrooms
- 5 Bedrooms
- Fireplace in Primary Bedroom
- Split Bedroom Floorplan
- En-Suite Primary Bedroom
- Walk-In Closet
- Quartz Bathroom Countertops
- Dual Vanity Sinks in Primary Bathroom
- Separate Shower in Primary Bathroom
Laundry
- Laundry Room
- Laundry on main level
- 220 Volts In Laundry
Finished Basement
- Walk-Out Basement
- Basement Fills Entire Space Under The House
- Bedroom in Basement
- Finished Basement Bathroom
- Basement Storage
Home Security
- Storm Windows
- Storm Doors
Parking
- 3 Car Attached Garage
- Garage Door Opener
Pool
- In Ground Pool
- Pool Equipment Stays
Outdoor Features
- Covered Deck
- Outdoor Grill
- Rain Gutters
Schools
- Minneha Elementary School
- Coleman Middle School
- Southeast High School
Utilities
- Forced Air Heating and Cooling System
- Heating System Uses Gas
Community Details
- Association fees include lawn service, snow removal, gen. upkeep for common ar
- $100 HOA Transfer Fee
- Remington Place Subdivision
- Community Lake
- Greenbelt
Listing and Financial Details
- Assessor Parcel Number 20173-112-09-0-24-03-034.00
Ownership History
Purchase Details
Home Financials for this Owner
Home Financials are based on the most recent Mortgage that was taken out on this home.Purchase Details
Home Financials for this Owner
Home Financials are based on the most recent Mortgage that was taken out on this home.Purchase Details
Home Financials for this Owner
Home Financials are based on the most recent Mortgage that was taken out on this home.Similar Homes in Wichita, KS
Home Values in the Area
Average Home Value in this Area
Purchase History
| Date | Type | Sale Price | Title Company |
|---|---|---|---|
| Warranty Deed | -- | Security 1St Title Llc | |
| Warranty Deed | -- | Security 1St Title | |
| Warranty Deed | -- | None Available |
Mortgage History
| Date | Status | Loan Amount | Loan Type |
|---|---|---|---|
| Open | $612,000 | New Conventional | |
| Closed | $436,500 | New Conventional | |
| Previous Owner | $47,000 | Commercial | |
| Previous Owner | $423,000 | Commercial | |
| Previous Owner | $47,000 | Commercial | |
| Previous Owner | $88,755 | Credit Line Revolving | |
| Previous Owner | $417,000 | New Conventional | |
| Previous Owner | $320,000 | Unknown |
Property History
| Date | Event | Price | Change | Sq Ft Price |
|---|---|---|---|---|
| 06/11/2020 06/11/20 | Sold | -- | -- | -- |
| 04/24/2020 04/24/20 | Pending | -- | -- | -- |
| 03/17/2020 03/17/20 | For Sale | $499,900 | +5.2% | $101 / Sq Ft |
| 07/21/2016 07/21/16 | Sold | -- | -- | -- |
| 06/10/2016 06/10/16 | Pending | -- | -- | -- |
| 04/05/2016 04/05/16 | For Sale | $475,000 | -- | $103 / Sq Ft |
Tax History Compared to Growth
Tax History
| Year | Tax Paid | Tax Assessment Tax Assessment Total Assessment is a certain percentage of the fair market value that is determined by local assessors to be the total taxable value of land and additions on the property. | Land | Improvement |
|---|---|---|---|---|
| 2023 | $7,908 | $65,470 | $11,443 | $54,027 |
| 2022 | $6,828 | $60,042 | $10,799 | $49,243 |
| 2021 | $6,452 | $55,879 | $7,648 | $48,231 |
| 2020 | $7,121 | $61,399 | $7,648 | $53,751 |
| 2019 | $7,132 | $61,399 | $7,648 | $53,751 |
| 2018 | $6,946 | $59,605 | $4,451 | $55,154 |
| 2017 | $6,703 | $0 | $0 | $0 |
| 2016 | $6,427 | $0 | $0 | $0 |
| 2015 | $8,490 | $0 | $0 | $0 |
| 2014 | $8,166 | $0 | $0 | $0 |
Agents Affiliated with this Home
-
Tyson Bean

Seller's Agent in 2020
Tyson Bean
Pinnacle Realty Group
(316) 461-9088
10 in this area
238 Total Sales
-
Michelle Briggs

Buyer's Agent in 2020
Michelle Briggs
Real Broker, LLC
(316) 644-8962
2 in this area
46 Total Sales
-
Josh Roy

Seller's Agent in 2016
Josh Roy
Keller Williams Hometown Partners
(316) 799-8615
39 in this area
1,992 Total Sales
-
B
Buyer's Agent in 2016
Bob Assaf
Park Plaza Realty
(316) 806-1190
Map
Source: South Central Kansas MLS
MLS Number: 578841
APN: 112-09-0-24-03-034.00
- 1834 N Cranbrook St
- 10107 E Churchill St
- 1651 N Red Oaks St
- 10302 E Bronco St
- 1810 N Veranda St
- 10801 E Glengate Cir
- 1620 N Veranda St
- 10924 E Steeplechase Ct
- 9400 E Wilson Estates Pkwy
- 2331 N Regency Lakes Ct
- 2406 N Stoneybrook St
- 9322 E Bent Tree Cir
- 10507 E Mainsgate St
- 2501 N Fox Run
- 2514 N Lindberg St
- 2518 N Cranbrook St
- 2310 N Greenleaf St
- 10107 E Windemere Cir
- 1501 N Foliage Ct
- 1440 N Gatewood St
