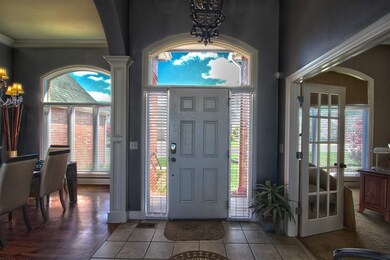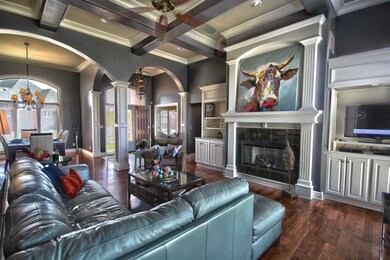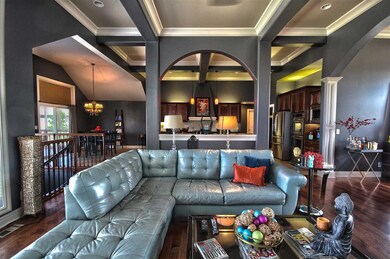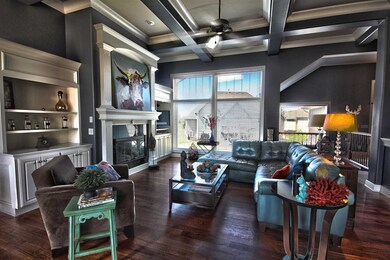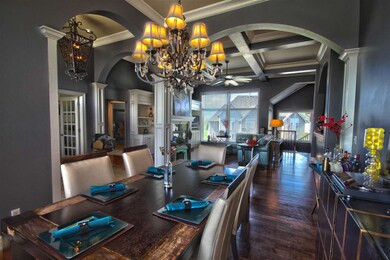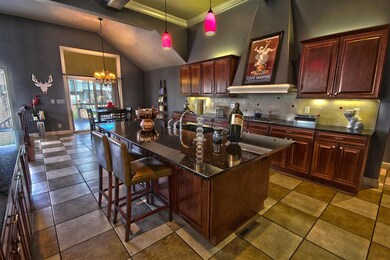
1911 N Rusty Gate St Wichita, KS 67206
Northeast Wichita NeighborhoodHighlights
- In Ground Pool
- Vaulted Ceiling
- Wood Flooring
- Fireplace in Primary Bedroom
- Ranch Style House
- Bonus Room
About This Home
As of June 2020Luxurious 5 bedroom, 3.5 bath home in desirable neighborhood with in-ground pool in northeast Wichita. Beautiful hardwood floors and tile throughout the main floor, and well-appointed large kitchen with built-in appliances. Spacious master bedroom on the main floor with 2-way fireplace, 2 walk-in closets, and his and her sinks in the master bath. Downstairs is a large family room with a dining alcove and wet bar, storage room, media room with built-in shelving, and 3 additional bedrooms. Walk out to the patio, which has a built-in BBQ and fire pit, perfect for entertaining around the pool! The backyard has an iron fence all the way around, and space for a garden, pets, and fun. Call to schedule your private viewing today!
Last Agent to Sell the Property
Keller Williams Hometown Partners License #00053413 Listed on: 04/05/2016

Last Buyer's Agent
Bob Assaf
Park Plaza Realty License #00042511
Home Details
Home Type
- Single Family
Est. Annual Taxes
- $6,578
Year Built
- Built in 2006
Lot Details
- 0.35 Acre Lot
- Wrought Iron Fence
HOA Fees
- $138 Monthly HOA Fees
Parking
- 3 Car Attached Garage
Home Design
- Ranch Style House
- Frame Construction
- Composition Roof
Interior Spaces
- Wet Bar
- Vaulted Ceiling
- Ceiling Fan
- Multiple Fireplaces
- Family Room with Fireplace
- Living Room with Fireplace
- L-Shaped Dining Room
- Formal Dining Room
- Bonus Room
- Wood Flooring
Kitchen
- Breakfast Bar
- Plumbed For Gas In Kitchen
- Electric Cooktop
- Range Hood
- Kitchen Island
Bedrooms and Bathrooms
- 5 Bedrooms
- Fireplace in Primary Bedroom
- Walk-In Closet
- Dual Vanity Sinks in Primary Bathroom
- Separate Shower in Primary Bathroom
Laundry
- Laundry Room
- Laundry on main level
- 220 Volts In Laundry
Finished Basement
- Basement Fills Entire Space Under The House
- Bedroom in Basement
- Finished Basement Bathroom
- Basement Storage
Home Security
- Storm Windows
- Storm Doors
Outdoor Features
- In Ground Pool
- Covered Deck
- Patio
- Outdoor Grill
Schools
- Minneha Elementary School
- Coleman Middle School
- Southeast High School
Utilities
- Forced Air Heating and Cooling System
- Heating System Uses Gas
Community Details
- Remington Place Subdivision
Listing and Financial Details
- Assessor Parcel Number 00538-910
Ownership History
Purchase Details
Home Financials for this Owner
Home Financials are based on the most recent Mortgage that was taken out on this home.Purchase Details
Home Financials for this Owner
Home Financials are based on the most recent Mortgage that was taken out on this home.Purchase Details
Home Financials for this Owner
Home Financials are based on the most recent Mortgage that was taken out on this home.Similar Homes in Wichita, KS
Home Values in the Area
Average Home Value in this Area
Purchase History
| Date | Type | Sale Price | Title Company |
|---|---|---|---|
| Warranty Deed | -- | Security 1St Title Llc | |
| Warranty Deed | -- | Security 1St Title | |
| Warranty Deed | -- | None Available |
Mortgage History
| Date | Status | Loan Amount | Loan Type |
|---|---|---|---|
| Open | $612,000 | New Conventional | |
| Closed | $436,500 | New Conventional | |
| Previous Owner | $47,000 | Commercial | |
| Previous Owner | $423,000 | Commercial | |
| Previous Owner | $47,000 | Commercial | |
| Previous Owner | $88,755 | Credit Line Revolving | |
| Previous Owner | $417,000 | New Conventional | |
| Previous Owner | $320,000 | Unknown |
Property History
| Date | Event | Price | Change | Sq Ft Price |
|---|---|---|---|---|
| 06/11/2020 06/11/20 | Sold | -- | -- | -- |
| 04/24/2020 04/24/20 | Pending | -- | -- | -- |
| 03/17/2020 03/17/20 | For Sale | $499,900 | +5.2% | $101 / Sq Ft |
| 07/21/2016 07/21/16 | Sold | -- | -- | -- |
| 06/10/2016 06/10/16 | Pending | -- | -- | -- |
| 04/05/2016 04/05/16 | For Sale | $475,000 | -- | $103 / Sq Ft |
Tax History Compared to Growth
Tax History
| Year | Tax Paid | Tax Assessment Tax Assessment Total Assessment is a certain percentage of the fair market value that is determined by local assessors to be the total taxable value of land and additions on the property. | Land | Improvement |
|---|---|---|---|---|
| 2023 | $7,908 | $65,470 | $11,443 | $54,027 |
| 2022 | $6,828 | $60,042 | $10,799 | $49,243 |
| 2021 | $6,452 | $55,879 | $7,648 | $48,231 |
| 2020 | $7,121 | $61,399 | $7,648 | $53,751 |
| 2019 | $7,132 | $61,399 | $7,648 | $53,751 |
| 2018 | $6,946 | $59,605 | $4,451 | $55,154 |
| 2017 | $6,703 | $0 | $0 | $0 |
| 2016 | $6,427 | $0 | $0 | $0 |
| 2015 | $8,490 | $0 | $0 | $0 |
| 2014 | $8,166 | $0 | $0 | $0 |
Agents Affiliated with this Home
-
Tyson Bean

Seller's Agent in 2020
Tyson Bean
Pinnacle Realty Group
(316) 461-9088
10 in this area
238 Total Sales
-
Michelle Briggs

Buyer's Agent in 2020
Michelle Briggs
Real Broker, LLC
(316) 644-8962
2 in this area
46 Total Sales
-
Josh Roy

Seller's Agent in 2016
Josh Roy
Keller Williams Hometown Partners
(316) 799-8615
39 in this area
1,992 Total Sales
-
B
Buyer's Agent in 2016
Bob Assaf
Park Plaza Realty
(316) 806-1190
Map
Source: South Central Kansas MLS
MLS Number: 517961
APN: 112-09-0-24-03-034.00
- 10107 E Churchill St
- 1834 N Cranbrook St
- 10302 E Bronco St
- 1651 N Red Oaks St
- 1810 N Veranda St
- 10801 E Glengate Cir
- 1620 N Veranda St
- 10924 E Steeplechase Ct
- 9400 E Wilson Estates Pkwy
- 2331 N Regency Lakes Ct
- 2406 N Stoneybrook St
- 9322 E Bent Tree Cir
- 10507 E Mainsgate St
- 2514 N Lindberg St
- 2501 N Fox Run
- 2518 N Cranbrook St
- 2310 N Greenleaf St
- 10107 E Windemere Cir
- 1501 N Foliage Ct
- 1440 N Gatewood St

