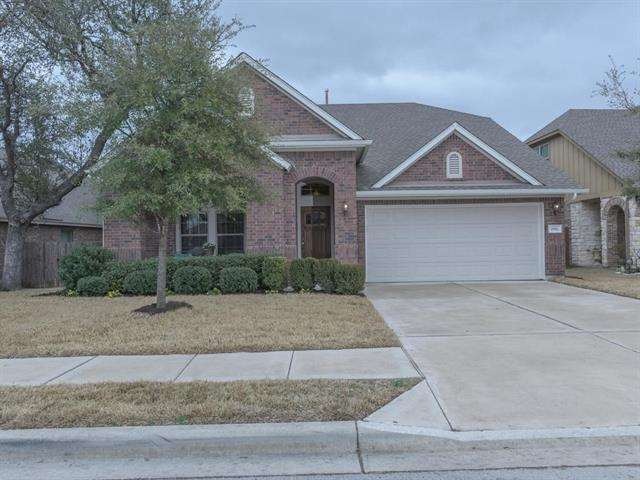
1911 Nelson Ranch Loop Cedar Park, TX 78613
Buttercup Creek NeighborhoodHighlights
- Central Heating
- Westside Elementary School Rated A-
- Carpet
About This Home
As of March 2018Beautiful David Weekley home in pristine condition in sought-after Buttercup Creek! Nice, open floor plan w/gorgeous finish-out! True study at entry, kitchen w/granite counters, center island & open to the massive family room! Fabulous master down w/wall of windows looking out to the park-like backyard. Generous secondary bedrooms & game room up. Recent carpet & paint. Ideally located across from the elementary school & convenient to shopping, restaurants, medical & major roads. Exceptional LISD schools!
Last Agent to Sell the Property
Perfect Tree Realty License #0551851 Listed on: 03/04/2018
Home Details
Home Type
- Single Family
Est. Annual Taxes
- $11,811
Year Built
- Built in 2010
HOA Fees
- $28 Monthly HOA Fees
Parking
- 3 Covered Spaces
Home Design
- 2,810 Sq Ft Home
- House
- Slab Foundation
- Composition Shingle Roof
Flooring
- Carpet
- Laminate
Bedrooms and Bathrooms
- 4 Bedrooms | 1 Main Level Bedroom
Utilities
- Central Heating
- Electricity To Lot Line
- Sewer in Street
Community Details
- Association fees include common insurance
Listing and Financial Details
- Legal Lot and Block 65 / K
- Assessor Parcel Number 17W3114511K0650008
- 3% Total Tax Rate
Ownership History
Purchase Details
Home Financials for this Owner
Home Financials are based on the most recent Mortgage that was taken out on this home.Purchase Details
Home Financials for this Owner
Home Financials are based on the most recent Mortgage that was taken out on this home.Purchase Details
Home Financials for this Owner
Home Financials are based on the most recent Mortgage that was taken out on this home.Similar Homes in Cedar Park, TX
Home Values in the Area
Average Home Value in this Area
Purchase History
| Date | Type | Sale Price | Title Company |
|---|---|---|---|
| Vendors Lien | -- | Chicago Title | |
| Vendors Lien | -- | Prosperity Title | |
| Vendors Lien | -- | Prosperity Title |
Mortgage History
| Date | Status | Loan Amount | Loan Type |
|---|---|---|---|
| Open | $346,750 | New Conventional | |
| Previous Owner | $248,000 | New Conventional | |
| Previous Owner | $267,454 | FHA | |
| Previous Owner | $25,000,000 | Purchase Money Mortgage |
Property History
| Date | Event | Price | Change | Sq Ft Price |
|---|---|---|---|---|
| 05/30/2025 05/30/25 | For Sale | $649,900 | 0.0% | $231 / Sq Ft |
| 08/10/2022 08/10/22 | Rented | $3,000 | 0.0% | -- |
| 07/20/2022 07/20/22 | Under Contract | -- | -- | -- |
| 07/14/2022 07/14/22 | For Rent | $3,000 | 0.0% | -- |
| 04/01/2022 04/01/22 | Rented | $3,000 | 0.0% | -- |
| 03/20/2022 03/20/22 | Under Contract | -- | -- | -- |
| 02/19/2022 02/19/22 | For Rent | $3,000 | 0.0% | -- |
| 03/28/2018 03/28/18 | Sold | -- | -- | -- |
| 03/04/2018 03/04/18 | Pending | -- | -- | -- |
| 03/04/2018 03/04/18 | For Sale | $365,000 | -- | $130 / Sq Ft |
Tax History Compared to Growth
Tax History
| Year | Tax Paid | Tax Assessment Tax Assessment Total Assessment is a certain percentage of the fair market value that is determined by local assessors to be the total taxable value of land and additions on the property. | Land | Improvement |
|---|---|---|---|---|
| 2024 | $11,811 | $600,108 | $119,000 | $481,108 |
| 2023 | $10,678 | $541,528 | $119,000 | $422,528 |
| 2022 | $10,490 | $486,442 | $0 | $0 |
| 2021 | $10,834 | $442,220 | $89,000 | $353,220 |
| 2020 | $9,734 | $394,371 | $76,885 | $317,486 |
| 2019 | $9,421 | $370,475 | $70,850 | $299,625 |
| 2018 | $9,065 | $372,506 | $70,850 | $301,656 |
| 2017 | $9,213 | $357,065 | $65,000 | $292,065 |
| 2016 | $8,922 | $345,791 | $65,000 | $283,813 |
| 2015 | $7,998 | $314,355 | $57,100 | $257,255 |
| 2014 | $7,998 | $316,844 | $0 | $0 |
Agents Affiliated with this Home
-
Michele Milivojac

Seller's Agent in 2025
Michele Milivojac
Compass RE Texas, LLC
(512) 786-6705
31 Total Sales
-
Monica OSteen
M
Seller's Agent in 2022
Monica OSteen
Compass RE Texas, LLC
(512) 698-4647
21 Total Sales
-
Karen Pidaniy
K
Buyer's Agent in 2022
Karen Pidaniy
JBGoodwin REALTORS WC
(512) 825-2114
1 Total Sale
-
Laura Ebersole

Seller's Agent in 2018
Laura Ebersole
Perfect Tree Realty
(512) 554-7668
38 Total Sales
Map
Source: Unlock MLS (Austin Board of REALTORS®)
MLS Number: 3949705
APN: R496943
- 2000 McIllwain Cove
- 310 Lauren Trail
- 1874 Nelson Ranch Loop
- 2013 Tillman Dr
- 2009 Tillman Dr
- 2005 Tillman Dr
- 2303 Erica Kaitlin Ln
- 412 Madisons Way
- 2101 Burnie Bishop Place
- 1725 Nelson Ranch Loop
- 2100 Nelson Ranch Loop
- 2104 Nelson Ranch Loop
- 2110 Nelson Ranch Loop
- 708 Hegarty Dr
- 1725 Buttercup Creek Blvd
- 1006 Del Roy Dr
- 506 Fern Ct
- 2014 Rachel Ridge
- 1606 Buttercup Creek Blvd
- 715 Nelson Ranch Rd
