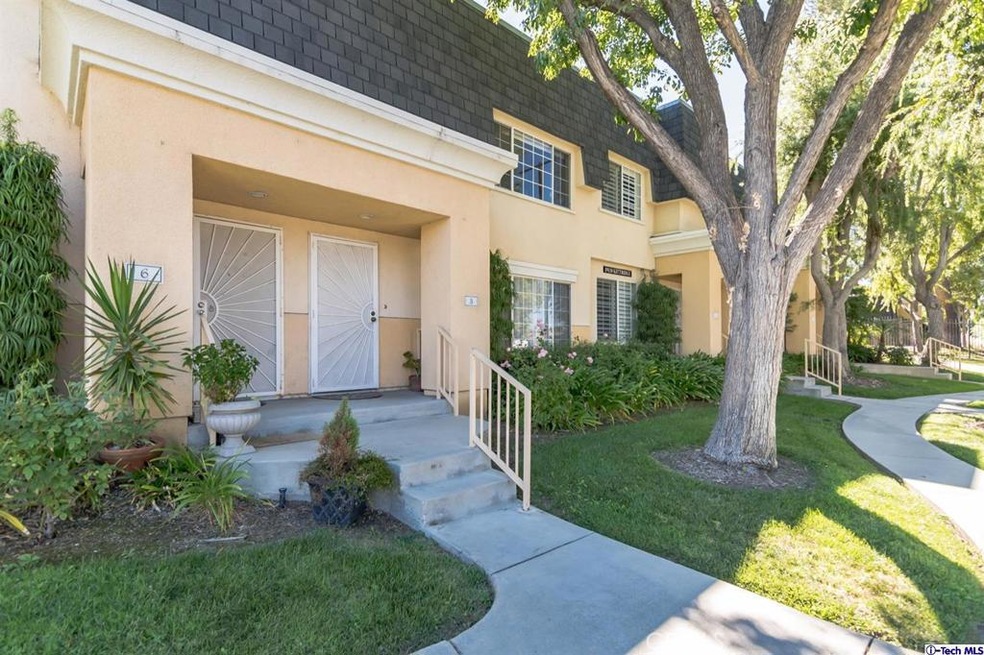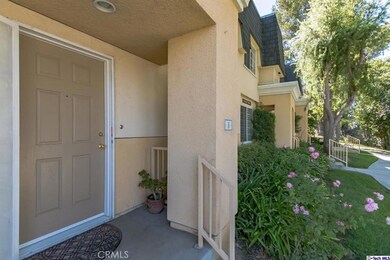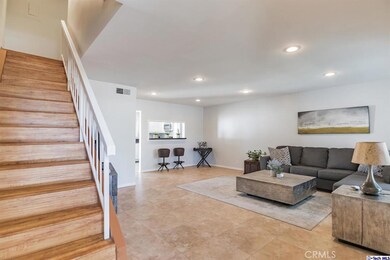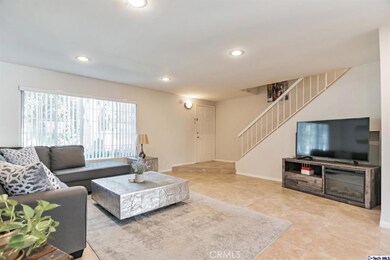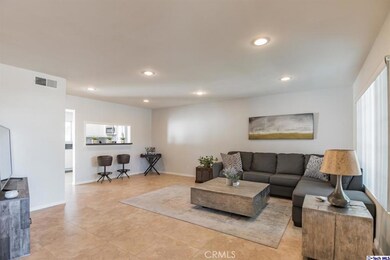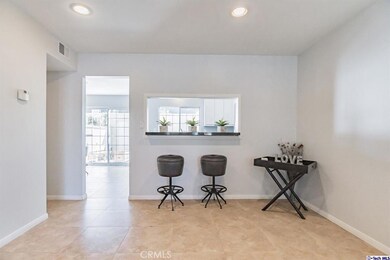
19110 Kittridge St Unit 5 Reseda, CA 91335
Highlights
- In Ground Pool
- 4.21 Acre Lot
- Open to Family Room
- Updated Kitchen
- Tennis Courts
- Family Room Off Kitchen
About This Home
As of October 2021Beautiful 2-story townhouse in one of Reseda's most sought-after neighborhoods the Briarcliffe Community. It's a rare opportunity to own one of the few units that lives like a single family home, facing the tree-lined street of Kittridge. Featuring a newly updated kitchen with sleek cabinetry, quartz countertops, new appliances and a large dining area. The kitchen has a sliding glass door that conveniently leads out to a private and spacious back patio, perfect for entertaining. The main floor has beautiful tile throughout and also includes a half bath for guests and a big family room space with lots of natural sunlight and recessed lighting. Once upstairs, the bright and airy Primary bedroom has a large walk-in closet and direct access to the full bathroom. There are two additional good sized bedrooms, one of which has a walk-in closet. A private 2-car garage is accessed from the back patio, and includes washer and dryer. Low HOA at only $350/month, the community features resort-like living with a gated pool area, two tennis courts, a large grassy park area, and plenty of guest parking. The unit is nestled between many grass-lined trails perfect for walks with plenty of dog waste stations.Also walking distance to parks, the local library, and plenty of dining. Conveniently located just minutes from the 101. Don't miss out, this one will go quickly!
Last Agent to Sell the Property
Amber Ryland
eXp Realty of California Inc License #02100369 Listed on: 09/15/2021

Property Details
Home Type
- Condominium
Est. Annual Taxes
- $7,728
Year Built
- Built in 1976
HOA Fees
- $350 Monthly HOA Fees
Parking
- 2 Car Attached Garage
- Parking Available
- Two Garage Doors
Interior Spaces
- 1,269 Sq Ft Home
- Family Room Off Kitchen
- Laminate Flooring
Kitchen
- Updated Kitchen
- Open to Family Room
- Gas Oven
- Gas Cooktop
- Microwave
- Freezer
- Disposal
Bedrooms and Bathrooms
- 3 Bedrooms
Laundry
- Laundry Room
- Dryer
- Washer
Pool
- In Ground Pool
- Fence Around Pool
Additional Features
- 1 Common Wall
- Central Heating and Cooling System
Listing and Financial Details
- Assessor Parcel Number 2128032057
Community Details
Overview
- Briarcliffe Community Association, Phone Number (818) 345-0184
- Valencia Management Group HOA
- Not Applicable 105 Subdivision
Recreation
- Tennis Courts
- Community Pool
Security
- Security Service
- Resident Manager or Management On Site
Ownership History
Purchase Details
Purchase Details
Home Financials for this Owner
Home Financials are based on the most recent Mortgage that was taken out on this home.Purchase Details
Home Financials for this Owner
Home Financials are based on the most recent Mortgage that was taken out on this home.Purchase Details
Purchase Details
Purchase Details
Home Financials for this Owner
Home Financials are based on the most recent Mortgage that was taken out on this home.Purchase Details
Purchase Details
Home Financials for this Owner
Home Financials are based on the most recent Mortgage that was taken out on this home.Purchase Details
Home Financials for this Owner
Home Financials are based on the most recent Mortgage that was taken out on this home.Purchase Details
Purchase Details
Home Financials for this Owner
Home Financials are based on the most recent Mortgage that was taken out on this home.Similar Homes in the area
Home Values in the Area
Average Home Value in this Area
Purchase History
| Date | Type | Sale Price | Title Company |
|---|---|---|---|
| Grant Deed | -- | -- | |
| Grant Deed | $600,000 | Monarch Title Company | |
| Warranty Deed | $460,000 | Priority Title | |
| Grant Deed | -- | Accommodation | |
| Interfamily Deed Transfer | -- | None Available | |
| Grant Deed | $310,000 | Lawyers Title Co | |
| Grant Deed | -- | Lawyers Title | |
| Interfamily Deed Transfer | -- | Lawyers Title Company | |
| Grant Deed | $260,002 | Lawyers Title Company | |
| Interfamily Deed Transfer | -- | -- | |
| Interfamily Deed Transfer | -- | Stewart Title |
Mortgage History
| Date | Status | Loan Amount | Loan Type |
|---|---|---|---|
| Previous Owner | $413,000 | New Conventional | |
| Previous Owner | $413,950 | No Value Available | |
| Previous Owner | $200,000 | New Conventional | |
| Previous Owner | $208,000 | New Conventional | |
| Previous Owner | $208,000 | New Conventional | |
| Previous Owner | $172,000 | Credit Line Revolving | |
| Previous Owner | $115,000 | Unknown | |
| Previous Owner | $20,000 | Credit Line Revolving | |
| Previous Owner | $115,000 | No Value Available |
Property History
| Date | Event | Price | Change | Sq Ft Price |
|---|---|---|---|---|
| 10/31/2021 10/31/21 | Rented | $3,100 | 0.0% | -- |
| 10/21/2021 10/21/21 | For Rent | $3,100 | 0.0% | -- |
| 10/12/2021 10/12/21 | Sold | $600,000 | +3.6% | $473 / Sq Ft |
| 10/03/2021 10/03/21 | Pending | -- | -- | -- |
| 09/15/2021 09/15/21 | For Sale | $579,000 | +25.9% | $456 / Sq Ft |
| 09/18/2019 09/18/19 | Sold | $460,000 | +2.2% | $362 / Sq Ft |
| 08/09/2019 08/09/19 | Pending | -- | -- | -- |
| 08/06/2019 08/06/19 | For Sale | $449,900 | +45.1% | $355 / Sq Ft |
| 02/19/2013 02/19/13 | Sold | $310,000 | +3.4% | $244 / Sq Ft |
| 02/12/2013 02/12/13 | Pending | -- | -- | -- |
| 01/16/2013 01/16/13 | For Sale | $299,900 | -- | $236 / Sq Ft |
Tax History Compared to Growth
Tax History
| Year | Tax Paid | Tax Assessment Tax Assessment Total Assessment is a certain percentage of the fair market value that is determined by local assessors to be the total taxable value of land and additions on the property. | Land | Improvement |
|---|---|---|---|---|
| 2024 | $7,728 | $624,240 | $187,272 | $436,968 |
| 2023 | $7,579 | $612,000 | $183,600 | $428,400 |
| 2022 | $7,227 | $600,000 | $180,000 | $420,000 |
| 2021 | $5,686 | $464,764 | $302,602 | $162,162 |
| 2019 | $4,239 | $342,203 | $187,219 | $154,984 |
| 2018 | $4,193 | $335,495 | $183,549 | $151,946 |
| 2016 | $4,001 | $322,469 | $176,422 | $146,047 |
| 2015 | $3,944 | $317,626 | $173,772 | $143,854 |
| 2014 | $3,963 | $311,406 | $170,369 | $141,037 |
Agents Affiliated with this Home
-
Tal Yona

Seller's Agent in 2021
Tal Yona
RE/MAX
(818) 571-4477
2 in this area
17 Total Sales
-

Seller's Agent in 2021
Amber Ryland
eXp Realty of California Inc
(310) 499-3917
1 in this area
29 Total Sales
-
David Vasquez Mejia
D
Buyer's Agent in 2021
David Vasquez Mejia
Equity Union
(323) 649-3825
3 in this area
31 Total Sales
-
Alla Mariamdjanian

Seller's Agent in 2019
Alla Mariamdjanian
Pinnacle Estate Properties
(815) 692-7119
1 in this area
30 Total Sales
-
Azin Saee
A
Buyer's Agent in 2019
Azin Saee
Pinnacle Estate Properties, Inc.
(818) 933-5830
3 Total Sales
-
Margriet Asanad
M
Seller's Agent in 2013
Margriet Asanad
Alpha & Associates Real Estate
(818) 406-8214
5 in this area
25 Total Sales
Map
Source: California Regional Multiple Listing Service (CRMLS)
MLS Number: 320007650
APN: 2128-032-057
- 19125 Haynes St Unit 4
- 6500 Tampa Ave Unit 5
- 19119 Lemay St
- 6521 Wystone Ave Unit 6
- 19039 Vanowen St
- 6500 Shirley Ave
- 19218 Erwin St
- 19175 Jovan St
- 6916 Claire Ave
- 6653 Shirley Ave
- 19531 Gilmore St
- 6504 Rhea Ave
- 6706 Melvin Ave
- 6753 Rhea Ct
- 6638 Bovey Ave
- 18737 Vanowen St
- 6838 Belmar Ave
- 18935 Hart St
- 19500 Bassett St
- 6837 Yolanda Ave
