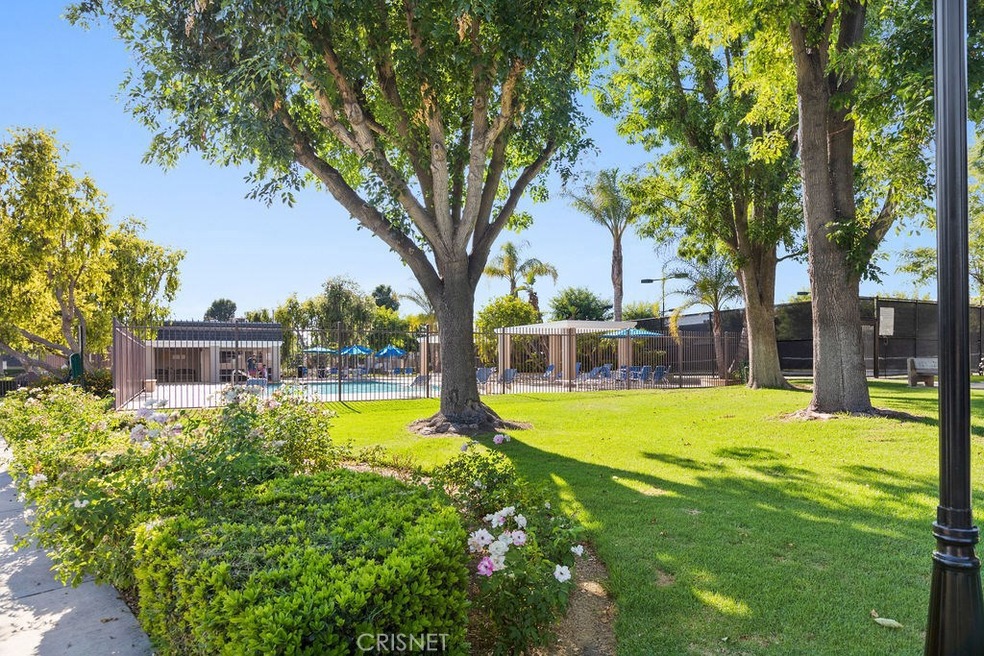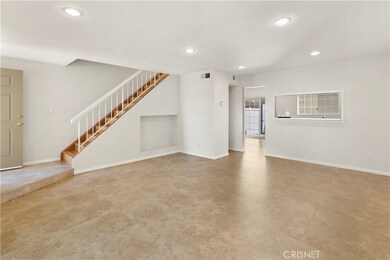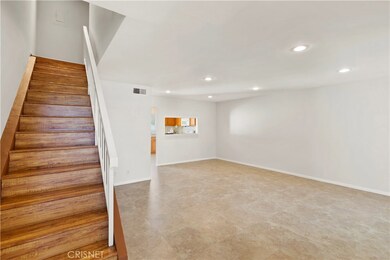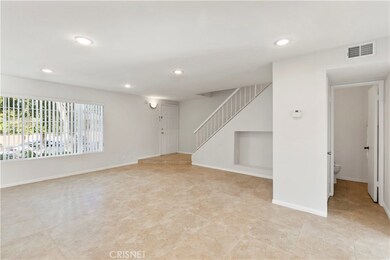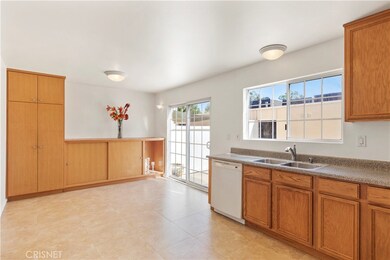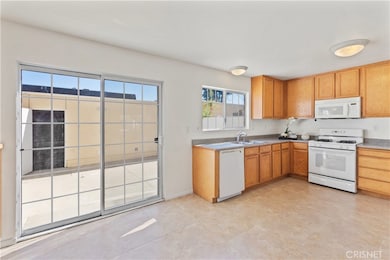
19110 Kittridge St Unit 5 Reseda, CA 91335
Highlights
- In Ground Pool
- Cape Cod Architecture
- Breakfast Area or Nook
- 4.21 Acre Lot
- Tennis Courts
- Enclosed patio or porch
About This Home
As of October 2021Adjacent to Tarzana !!! Truly Charming Townhouse nestled in the Most Sought after Wonderful Briarcliffe Community! This Well Maintained and Remodeled Home Boasts 3 Bedrooms, 1.5 Bathrooms, Almost 1,300 Sq. Ft. of Living Space. Brand New Paint Throughout and Laminate Floors in All 3 Bedrooms. Delightful Living Room is complete with Loads of Natural Light, Recessed Lighting, Beautiful Newer Tile Flooring !!! Huge Kitchen with plenty of Cabinet Space, Pantry, Breakfast Nook and Sliding Glass Door that leads to the Huge Patio. This Spectacular Private Patio is perfect for Summer Parties and Gatherings with your Family & Friends. Specious Master Bedroom with Walk-in closet, and own access to the Bathroom; 2 Additional Good Size Bedrooms, 2nd Bedroom also has Walk-in Closet. 2 Car Private Garage and Ample Guest Parking Space making this Unit an Absolute Treasure! Just when you thought it couldn't get any better Community offers Resort like living, Gorgeous Common Grounds, Beautiful Gated Pool Area, Tennis Courts, Grassy Playgrounds and Ample Guest Parking! HOA includes Earthquake and Fire insurance, covers Exterior of the Building and all Common Amenities! Walking distance to Shopping and Dining, Close to 101 and 405 FRW!
Last Agent to Sell the Property
Pinnacle Estate Properties License #01261913 Listed on: 08/06/2019

Townhouse Details
Home Type
- Townhome
Est. Annual Taxes
- $7,728
Year Built
- Built in 1976
Lot Details
- Two or More Common Walls
HOA Fees
- $350 Monthly HOA Fees
Parking
- 2 Car Garage
- Parking Available
- Garage Door Opener
- Guest Parking
Home Design
- Cape Cod Architecture
- Turnkey
Interior Spaces
- 1,269 Sq Ft Home
- 2-Story Property
- Sliding Doors
- Combination Dining and Living Room
Kitchen
- Breakfast Area or Nook
- Gas Range
- Dishwasher
Flooring
- Laminate
- Tile
Bedrooms and Bathrooms
- 3 Bedrooms
- All Upper Level Bedrooms
- Walk-In Closet
- 2 Full Bathrooms
Laundry
- Laundry Room
- Laundry in Garage
Home Security
Pool
- In Ground Pool
- Spa
Outdoor Features
- Enclosed patio or porch
- Exterior Lighting
Utilities
- Central Heating and Cooling System
- Heating System Uses Natural Gas
Listing and Financial Details
- Tax Lot 4
- Tax Tract Number 32478
- Assessor Parcel Number 2128032057
Community Details
Overview
- Master Insurance
- 295 Units
- Valencia Management Group Association, Phone Number (661) 964-1543
- Alison Raye HOA
Recreation
- Tennis Courts
- Community Playground
- Community Pool
- Community Spa
Security
- Resident Manager or Management On Site
- Carbon Monoxide Detectors
- Fire and Smoke Detector
Ownership History
Purchase Details
Purchase Details
Home Financials for this Owner
Home Financials are based on the most recent Mortgage that was taken out on this home.Purchase Details
Home Financials for this Owner
Home Financials are based on the most recent Mortgage that was taken out on this home.Purchase Details
Purchase Details
Purchase Details
Home Financials for this Owner
Home Financials are based on the most recent Mortgage that was taken out on this home.Purchase Details
Purchase Details
Home Financials for this Owner
Home Financials are based on the most recent Mortgage that was taken out on this home.Purchase Details
Home Financials for this Owner
Home Financials are based on the most recent Mortgage that was taken out on this home.Purchase Details
Purchase Details
Home Financials for this Owner
Home Financials are based on the most recent Mortgage that was taken out on this home.Similar Homes in the area
Home Values in the Area
Average Home Value in this Area
Purchase History
| Date | Type | Sale Price | Title Company |
|---|---|---|---|
| Grant Deed | -- | -- | |
| Grant Deed | $600,000 | Monarch Title Company | |
| Warranty Deed | $460,000 | Priority Title | |
| Grant Deed | -- | Accommodation | |
| Interfamily Deed Transfer | -- | None Available | |
| Grant Deed | $310,000 | Lawyers Title Co | |
| Grant Deed | -- | Lawyers Title | |
| Interfamily Deed Transfer | -- | Lawyers Title Company | |
| Grant Deed | $260,002 | Lawyers Title Company | |
| Interfamily Deed Transfer | -- | -- | |
| Interfamily Deed Transfer | -- | Stewart Title |
Mortgage History
| Date | Status | Loan Amount | Loan Type |
|---|---|---|---|
| Previous Owner | $413,000 | New Conventional | |
| Previous Owner | $413,950 | No Value Available | |
| Previous Owner | $200,000 | New Conventional | |
| Previous Owner | $208,000 | New Conventional | |
| Previous Owner | $208,000 | New Conventional | |
| Previous Owner | $172,000 | Credit Line Revolving | |
| Previous Owner | $115,000 | Unknown | |
| Previous Owner | $20,000 | Credit Line Revolving | |
| Previous Owner | $115,000 | No Value Available |
Property History
| Date | Event | Price | Change | Sq Ft Price |
|---|---|---|---|---|
| 10/31/2021 10/31/21 | Rented | $3,100 | 0.0% | -- |
| 10/21/2021 10/21/21 | For Rent | $3,100 | 0.0% | -- |
| 10/12/2021 10/12/21 | Sold | $600,000 | +3.6% | $473 / Sq Ft |
| 10/03/2021 10/03/21 | Pending | -- | -- | -- |
| 09/15/2021 09/15/21 | For Sale | $579,000 | +25.9% | $456 / Sq Ft |
| 09/18/2019 09/18/19 | Sold | $460,000 | +2.2% | $362 / Sq Ft |
| 08/09/2019 08/09/19 | Pending | -- | -- | -- |
| 08/06/2019 08/06/19 | For Sale | $449,900 | +45.1% | $355 / Sq Ft |
| 02/19/2013 02/19/13 | Sold | $310,000 | +3.4% | $244 / Sq Ft |
| 02/12/2013 02/12/13 | Pending | -- | -- | -- |
| 01/16/2013 01/16/13 | For Sale | $299,900 | -- | $236 / Sq Ft |
Tax History Compared to Growth
Tax History
| Year | Tax Paid | Tax Assessment Tax Assessment Total Assessment is a certain percentage of the fair market value that is determined by local assessors to be the total taxable value of land and additions on the property. | Land | Improvement |
|---|---|---|---|---|
| 2024 | $7,728 | $624,240 | $187,272 | $436,968 |
| 2023 | $7,579 | $612,000 | $183,600 | $428,400 |
| 2022 | $7,227 | $600,000 | $180,000 | $420,000 |
| 2021 | $5,686 | $464,764 | $302,602 | $162,162 |
| 2019 | $4,239 | $342,203 | $187,219 | $154,984 |
| 2018 | $4,193 | $335,495 | $183,549 | $151,946 |
| 2016 | $4,001 | $322,469 | $176,422 | $146,047 |
| 2015 | $3,944 | $317,626 | $173,772 | $143,854 |
| 2014 | $3,963 | $311,406 | $170,369 | $141,037 |
Agents Affiliated with this Home
-
Tal Yona

Seller's Agent in 2021
Tal Yona
RE/MAX
(818) 571-4477
2 in this area
17 Total Sales
-

Seller's Agent in 2021
Amber Ryland
eXp Realty of California Inc
(310) 499-3917
1 in this area
29 Total Sales
-
David Vasquez Mejia
D
Buyer's Agent in 2021
David Vasquez Mejia
Equity Union
(323) 649-3825
3 in this area
31 Total Sales
-
Alla Mariamdjanian

Seller's Agent in 2019
Alla Mariamdjanian
Pinnacle Estate Properties
(815) 692-7119
1 in this area
30 Total Sales
-
Azin Saee
A
Buyer's Agent in 2019
Azin Saee
Pinnacle Estate Properties, Inc.
(818) 933-5830
3 Total Sales
-
Margriet Asanad
M
Seller's Agent in 2013
Margriet Asanad
Alpha & Associates Real Estate
(818) 406-8214
5 in this area
25 Total Sales
Map
Source: California Regional Multiple Listing Service (CRMLS)
MLS Number: SR19178723
APN: 2128-032-057
- 19125 Haynes St Unit 4
- 6500 Tampa Ave Unit 5
- 19119 Lemay St
- 6521 Wystone Ave Unit 6
- 19039 Vanowen St
- 6500 Shirley Ave
- 19218 Erwin St
- 19175 Jovan St
- 6916 Claire Ave
- 6653 Shirley Ave
- 19531 Gilmore St
- 6504 Rhea Ave
- 6706 Melvin Ave
- 6753 Rhea Ct
- 6638 Bovey Ave
- 18737 Vanowen St
- 6838 Belmar Ave
- 18935 Hart St
- 19500 Bassett St
- 6837 Yolanda Ave
